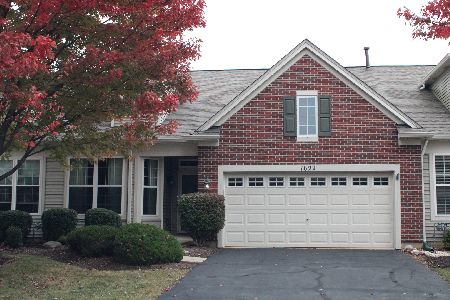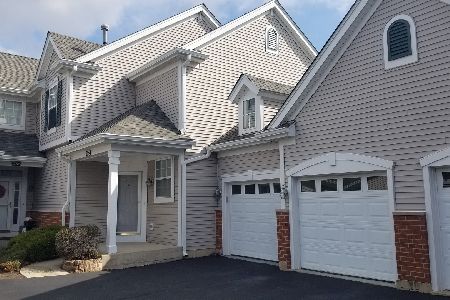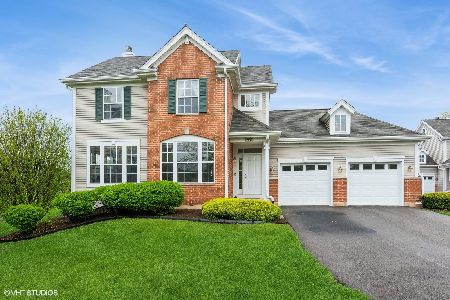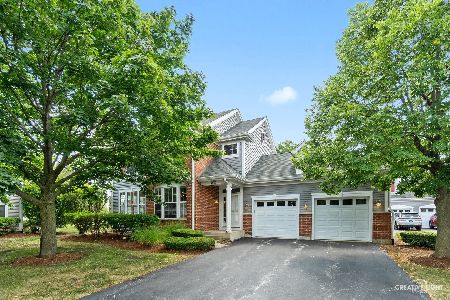1770 Landreth Court, Aurora, Illinois 60504
$255,000
|
Sold
|
|
| Status: | Closed |
| Sqft: | 1,723 |
| Cost/Sqft: | $148 |
| Beds: | 3 |
| Baths: | 3 |
| Year Built: | 1999 |
| Property Taxes: | $5,864 |
| Days On Market: | 2411 |
| Lot Size: | 0,00 |
Description
This is NOT your TYPICAL Townhome! Go Directly to Photos! And Call your Realtor! This Unique Townhome has 3 Bedrooms, 2.1 Baths, First Floor Master, 2 Car Garage, Amazing Full Finished Basement, 2 Patios...Walk into the Large Foyer that opens to a Dramatic Staircase & 2 Story Living & Dining Room, Ship Lap Decor & Decorator Colors....The Amazing Features & Upgrades include: Flooring-all new Wood Laminate First Floor, Eat in Kitchen w/Backsplash, S/S Appliances next First Floor Laundry, Upgraded Lighting & Fans, Soaring Ceilings w/Cozy Custom Designed 2-Story Wood Fireplace Facade, First Floor Master Suite, 2 Generous Bedrooms Upstairs w/ Hall Bath, Basement is like NO OTHER, see Pictures in Listing, BUT those Photos Do Not Even Do it Justice, THIS IS A MUST SEE! Rec Area, Play Room, Craft Room, Office Nook & Large Storage Area. Roof, Patio Doors, Water Heater & A/C Replaced in 2018. Want Unique? Want Maintained Impeccably? Want Maintenace Free Living & Not give up Space? This is it!
Property Specifics
| Condos/Townhomes | |
| 2 | |
| — | |
| 1999 | |
| Full | |
| CEZANNE | |
| No | |
| — |
| Kendall | |
| Briarcourt Villas | |
| 236 / Monthly | |
| Parking,Insurance,Exterior Maintenance,Lawn Care,Snow Removal | |
| Public | |
| Public Sewer | |
| 10423966 | |
| 0301101074 |
Nearby Schools
| NAME: | DISTRICT: | DISTANCE: | |
|---|---|---|---|
|
Grade School
Boulder Hill Elementary School |
308 | — | |
|
Middle School
Plank Junior High School |
308 | Not in DB | |
|
High School
Oswego East High School |
308 | Not in DB | |
Property History
| DATE: | EVENT: | PRICE: | SOURCE: |
|---|---|---|---|
| 5 Aug, 2019 | Sold | $255,000 | MRED MLS |
| 22 Jun, 2019 | Under contract | $254,900 | MRED MLS |
| 20 Jun, 2019 | Listed for sale | $254,900 | MRED MLS |
Room Specifics
Total Bedrooms: 3
Bedrooms Above Ground: 3
Bedrooms Below Ground: 0
Dimensions: —
Floor Type: Carpet
Dimensions: —
Floor Type: Carpet
Full Bathrooms: 3
Bathroom Amenities: Separate Shower,Double Sink,Garden Tub,Soaking Tub
Bathroom in Basement: 0
Rooms: Study,Recreation Room,Play Room,Sewing Room,Storage,Foyer
Basement Description: Finished
Other Specifics
| 2 | |
| Concrete Perimeter | |
| Asphalt | |
| Patio, End Unit, Cable Access | |
| Corner Lot,Cul-De-Sac,Landscaped | |
| 31X43X31X64X69 | |
| — | |
| Full | |
| Vaulted/Cathedral Ceilings, Wood Laminate Floors, First Floor Bedroom, First Floor Laundry, First Floor Full Bath, Storage | |
| Range, Microwave, Dishwasher, Refrigerator, Washer, Dryer, Disposal | |
| Not in DB | |
| — | |
| — | |
| Park | |
| Wood Burning, Attached Fireplace Doors/Screen, Gas Log |
Tax History
| Year | Property Taxes |
|---|---|
| 2019 | $5,864 |
Contact Agent
Nearby Similar Homes
Nearby Sold Comparables
Contact Agent
Listing Provided By
Charles Rutenberg Realty of IL







