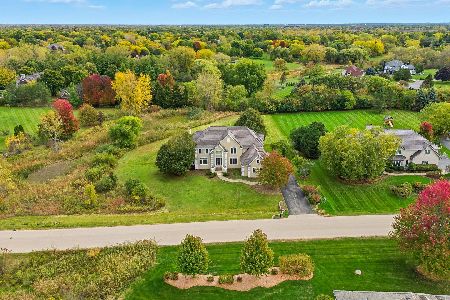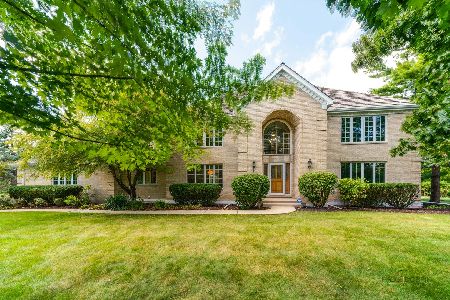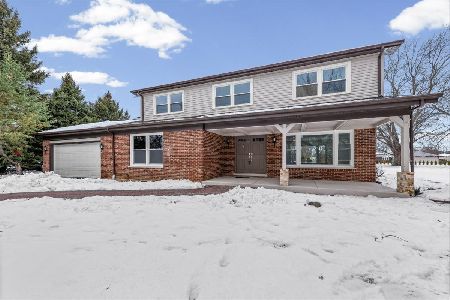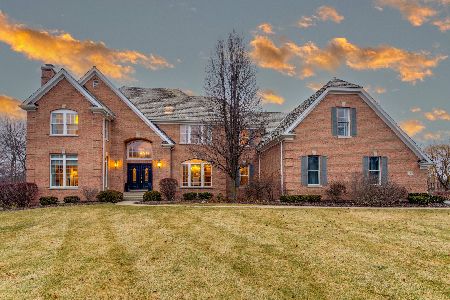1762 Popp Lane, Long Grove, Illinois 60047
$764,500
|
Sold
|
|
| Status: | Closed |
| Sqft: | 4,750 |
| Cost/Sqft: | $168 |
| Beds: | 5 |
| Baths: | 5 |
| Year Built: | 2000 |
| Property Taxes: | $24,277 |
| Days On Market: | 1900 |
| Lot Size: | 1,50 |
Description
This 6 bedroom, 4.1 bathroom brick home with an in-ground pool is perfectly situated in a classic Long Grove neighborhood on a 1 acre lot by a quiet cul-de-sac. Step into a grand two-story foyer flanked by the formal living room and dining room. Beyond is a magnificent, sun-filled family room with a two-story brick fireplace that acts as the centerpiece of the room. A built-in wet bar in the family room makes entertaining a breeze. The gourmet chef's kitchen, featuring crisp white cabinets, new quartz countertops, high-end stainless steel appliances, an island with open shelving, desk space, pantry closet and breakfast room, adapts to any occasion - from simple weeknight dinners to larger get-togethers. Elevate the work from home experience with a private home office that overlooks a well-manicured backyard. The fenced-in backyard, lined with evergreen hedges, is a private outdoor sanctuary to enjoy warm summer days by the pool. Rest and relax in a spacious master suite with a luxurious spa-like master bathroom featuring a hydrotherapy tub, a glass enclosed shower, double vanities and a generous custom walk-in closet. Four additional bedrooms and two jack-and-jill bathrooms completed the upper level of the home. A finished basement houses a wet bar, game room, recreation room and media room; and can be easily converted into an in-law suite or guest quarters. Updates to the home include: new quartz countertops (2020), refinished hardwood floors (2020), a fresh coat of paint (2020), new HVAC (2019), new sump pump (2019), pool heater replacement (2015) and well pump serviced. Attached 4 car garage
Property Specifics
| Single Family | |
| — | |
| — | |
| 2000 | |
| Full | |
| CUSTOM | |
| No | |
| 1.5 |
| Lake | |
| Country Club Meadows | |
| 480 / Annual | |
| Other | |
| Private Well | |
| Septic-Private | |
| 10930323 | |
| 14362020310000 |
Nearby Schools
| NAME: | DISTRICT: | DISTANCE: | |
|---|---|---|---|
|
Grade School
Kildeer Countryside Elementary S |
96 | — | |
|
Middle School
Woodlawn Middle School |
96 | Not in DB | |
|
High School
Adlai E Stevenson High School |
125 | Not in DB | |
Property History
| DATE: | EVENT: | PRICE: | SOURCE: |
|---|---|---|---|
| 21 Nov, 2013 | Sold | $779,000 | MRED MLS |
| 1 Oct, 2013 | Under contract | $799,000 | MRED MLS |
| 16 Sep, 2013 | Listed for sale | $799,000 | MRED MLS |
| 12 Jul, 2017 | Listed for sale | $0 | MRED MLS |
| 6 Jul, 2018 | Listed for sale | $0 | MRED MLS |
| 1 Dec, 2020 | Sold | $764,500 | MRED MLS |
| 10 Nov, 2020 | Under contract | $799,000 | MRED MLS |
| 10 Nov, 2020 | Listed for sale | $799,000 | MRED MLS |
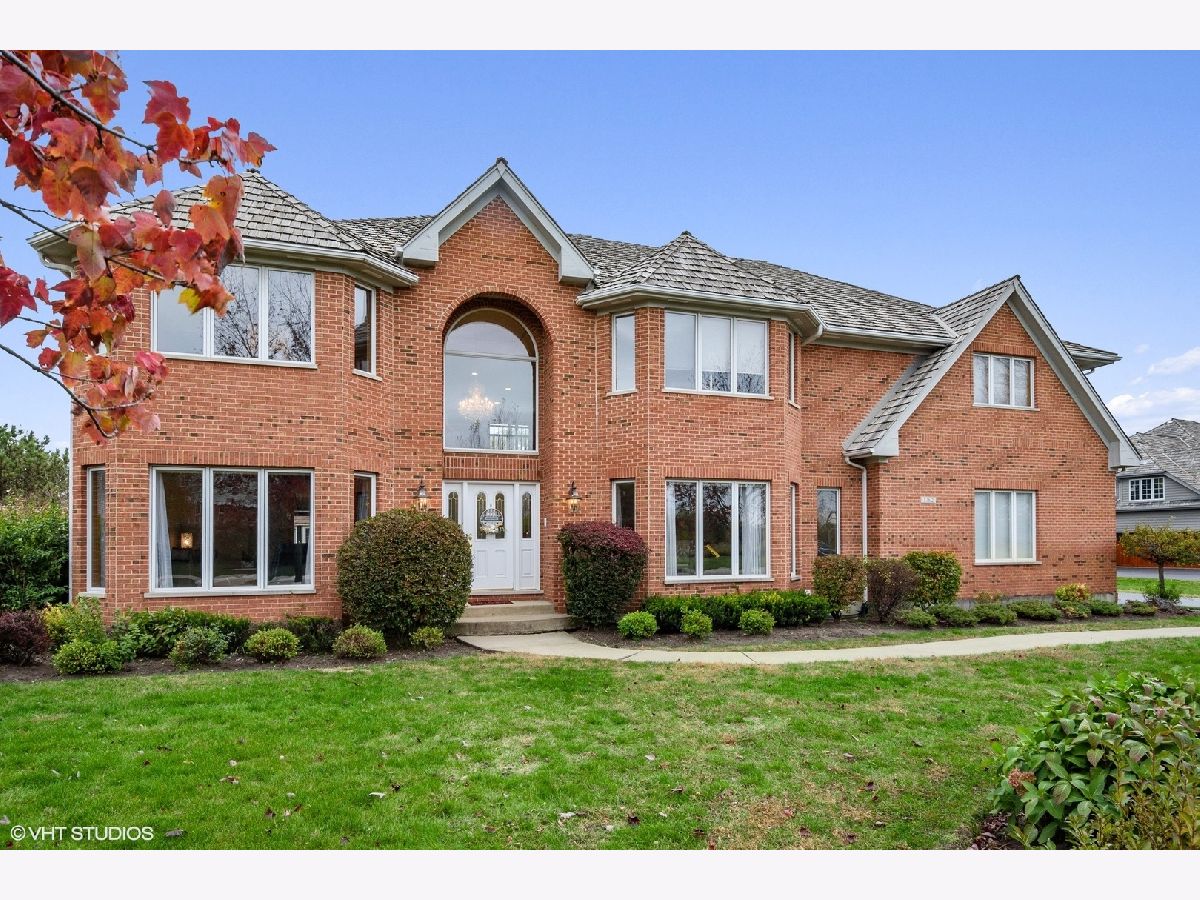
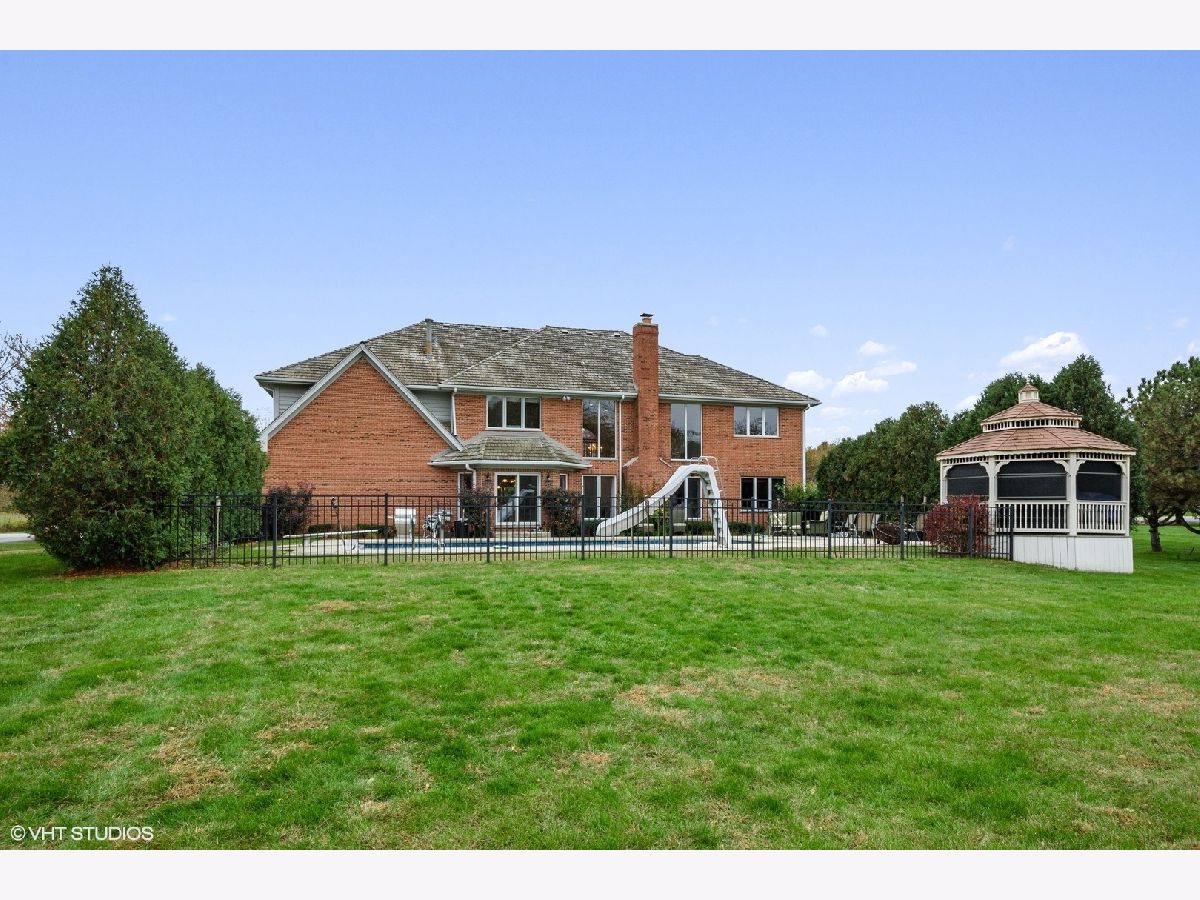
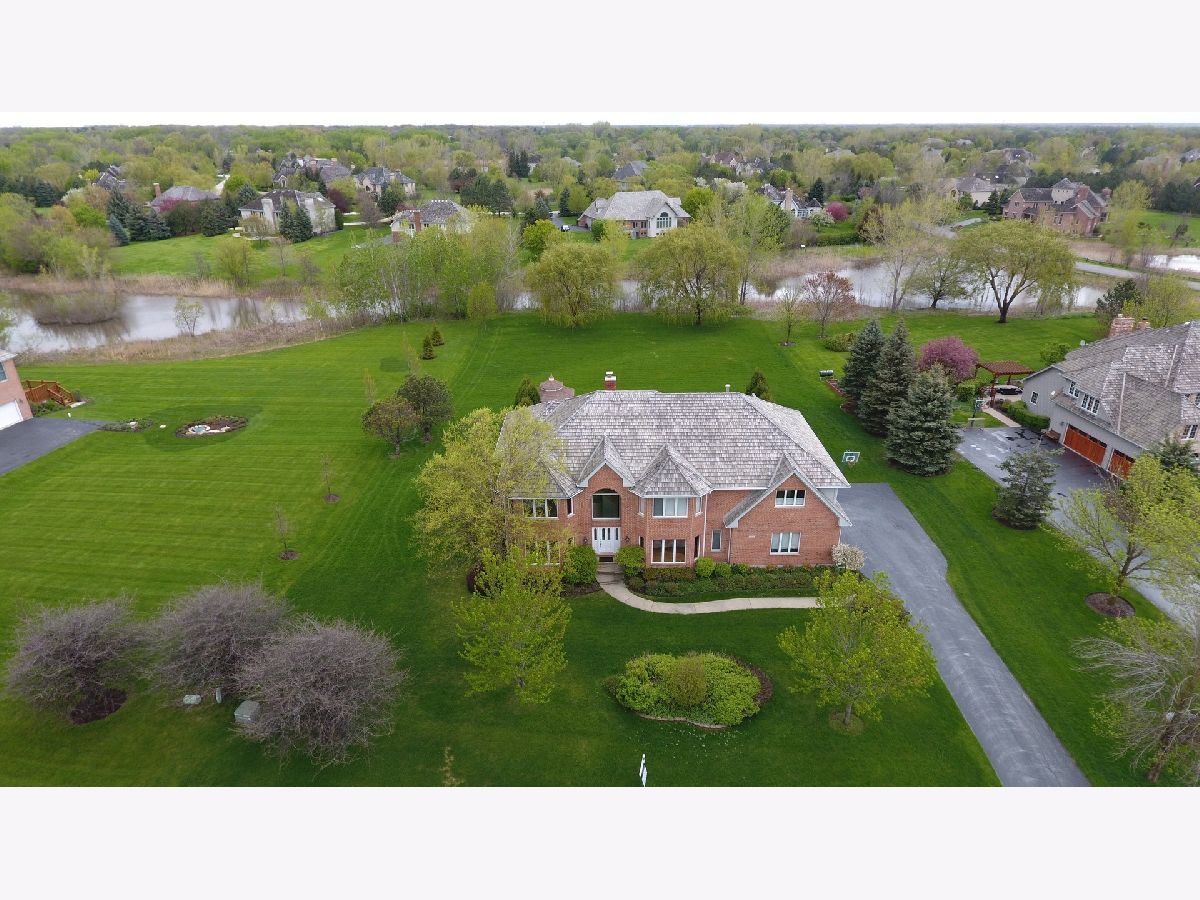
Room Specifics
Total Bedrooms: 6
Bedrooms Above Ground: 5
Bedrooms Below Ground: 1
Dimensions: —
Floor Type: Carpet
Dimensions: —
Floor Type: Carpet
Dimensions: —
Floor Type: Carpet
Dimensions: —
Floor Type: —
Dimensions: —
Floor Type: —
Full Bathrooms: 5
Bathroom Amenities: Whirlpool,Separate Shower,Double Sink,Double Shower
Bathroom in Basement: 1
Rooms: Bedroom 5,Eating Area,Foyer,Library,Recreation Room,Game Room,Exercise Room,Walk In Closet,Bedroom 6
Basement Description: Finished
Other Specifics
| 4 | |
| Concrete Perimeter | |
| Asphalt | |
| Patio, In Ground Pool | |
| Cul-De-Sac,Forest Preserve Adjacent,Landscaped,Mature Trees | |
| 141X394X154X422 | |
| — | |
| Full | |
| Vaulted/Cathedral Ceilings, Bar-Wet, Hardwood Floors, First Floor Laundry | |
| Double Oven, Range, Microwave, Dishwasher, High End Refrigerator, Bar Fridge, Washer, Dryer, Stainless Steel Appliance(s) | |
| Not in DB | |
| Park, Street Paved | |
| — | |
| — | |
| Attached Fireplace Doors/Screen, Gas Log, Gas Starter |
Tax History
| Year | Property Taxes |
|---|---|
| 2013 | $25,399 |
| 2020 | $24,277 |
Contact Agent
Nearby Similar Homes
Nearby Sold Comparables
Contact Agent
Listing Provided By
Compass

