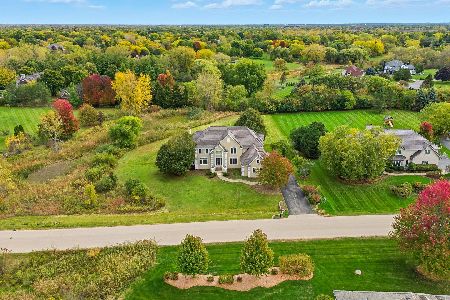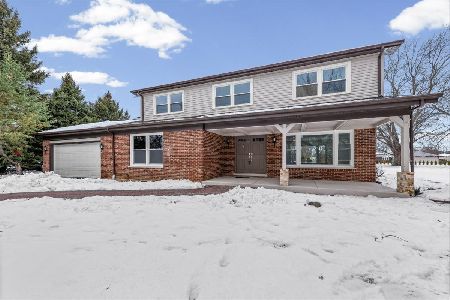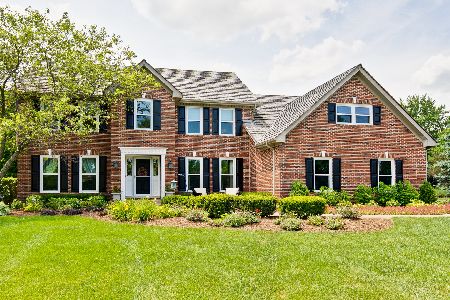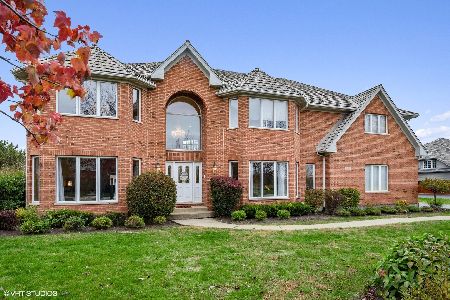1764 Popp Lane, Long Grove, Illinois 60047
$975,000
|
Sold
|
|
| Status: | Closed |
| Sqft: | 4,059 |
| Cost/Sqft: | $246 |
| Beds: | 4 |
| Baths: | 6 |
| Year Built: | 1997 |
| Property Taxes: | $21,243 |
| Days On Market: | 1106 |
| Lot Size: | 2,12 |
Description
Begin making memories in this luxurious and spacious 4 bedroom, 4.2 bathroom home in award-winning Stevenson High School district! Located off a quiet cul-de-sac in Country Club Meadows subdivision and spanning over 4000sqft, this home has it all. Enter through double doors to foyer and be greeted with views into your formal dining room and living room complete with fireplace(wood burning). Welcoming family room is perfect for a night in offering two story vaulted ceiling, fireplace and access to your sun-drenched deck. Gourmet kitchen is a chef's dream boasting all stainless steel appliances, granite countertops, double oven, cooktop, island with breakfast bar, pantry closet and spacious eating area with exterior access. Office, butler's pantry, mud room and two half bathrooms complete the main level. Escape to your second level master bedroom providing tray ceiling, large walk-in closet with custom organizers, bonus room and private ensuite with whirlpool tub, separate shower and dual sink vanity. Second bedroom with private ensuite, third and fourth bedrooms with Jack & Jill ensuite and laundry room with sink complete the second level. Finished basement offers recreation room with fireplace, bar, game room, exercise room and full bathroom. Outdoor oasis is equipped with split level deck, luscious landscaping, water-front views and serene wooded setting. Welcome home!
Property Specifics
| Single Family | |
| — | |
| — | |
| 1997 | |
| — | |
| — | |
| Yes | |
| 2.12 |
| Lake | |
| Country Club Meadows | |
| 485 / Annual | |
| — | |
| — | |
| — | |
| 11700762 | |
| 14362020300000 |
Nearby Schools
| NAME: | DISTRICT: | DISTANCE: | |
|---|---|---|---|
|
Grade School
Kildeer Countryside Elementary S |
96 | — | |
|
Middle School
Woodlawn Middle School |
96 | Not in DB | |
|
High School
Adlai E Stevenson High School |
125 | Not in DB | |
Property History
| DATE: | EVENT: | PRICE: | SOURCE: |
|---|---|---|---|
| 15 Aug, 2007 | Sold | $876,000 | MRED MLS |
| 24 Jul, 2007 | Under contract | $995,000 | MRED MLS |
| 22 Jul, 2007 | Listed for sale | $995,000 | MRED MLS |
| 9 Sep, 2011 | Sold | $777,000 | MRED MLS |
| 27 Jul, 2011 | Under contract | $825,000 | MRED MLS |
| 19 Jul, 2011 | Listed for sale | $825,000 | MRED MLS |
| 10 Apr, 2023 | Sold | $975,000 | MRED MLS |
| 16 Jan, 2023 | Under contract | $1,000,000 | MRED MLS |
| 13 Jan, 2023 | Listed for sale | $1,000,000 | MRED MLS |
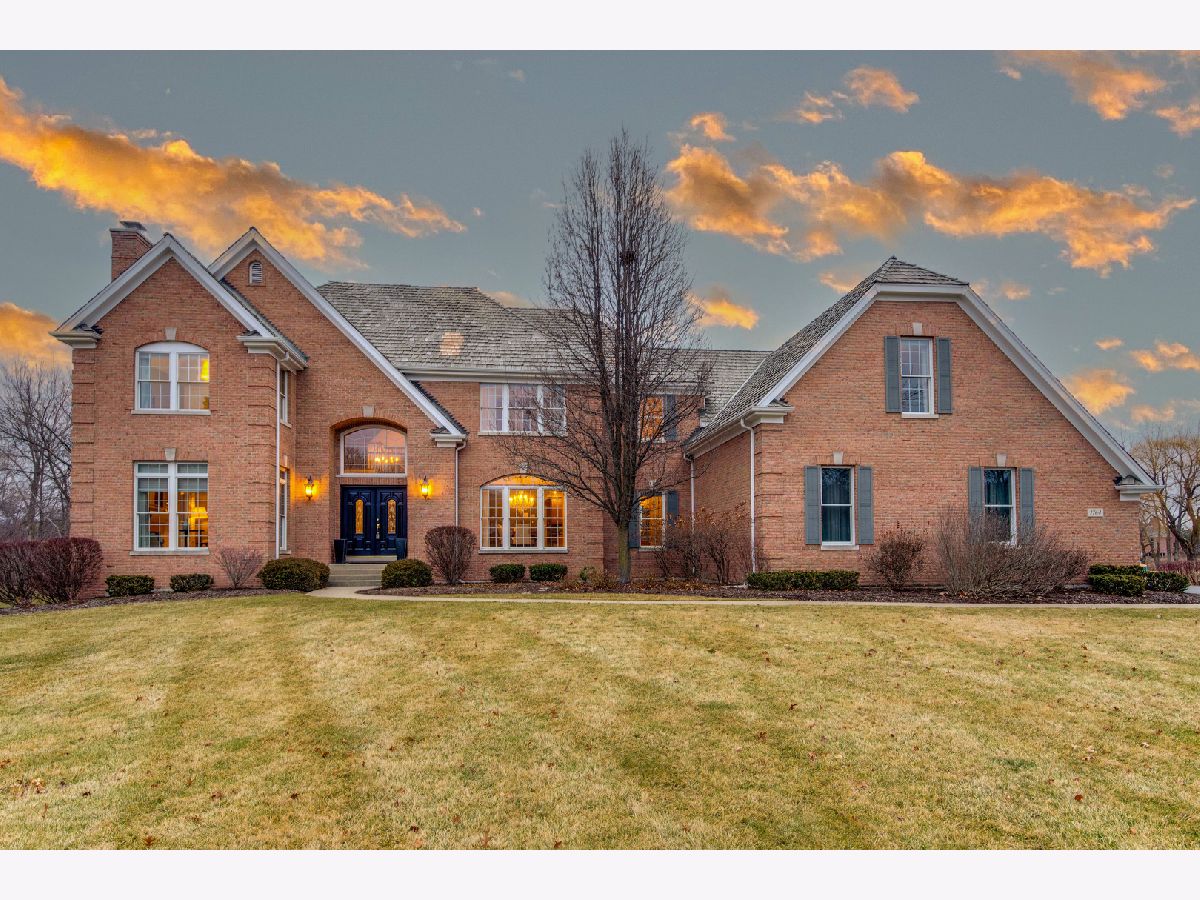
Room Specifics
Total Bedrooms: 4
Bedrooms Above Ground: 4
Bedrooms Below Ground: 0
Dimensions: —
Floor Type: —
Dimensions: —
Floor Type: —
Dimensions: —
Floor Type: —
Full Bathrooms: 6
Bathroom Amenities: Double Sink,Soaking Tub
Bathroom in Basement: 1
Rooms: —
Basement Description: Finished
Other Specifics
| 4 | |
| — | |
| Asphalt | |
| — | |
| — | |
| 246X392X283X347 | |
| — | |
| — | |
| — | |
| — | |
| Not in DB | |
| — | |
| — | |
| — | |
| — |
Tax History
| Year | Property Taxes |
|---|---|
| 2007 | $21,106 |
| 2011 | $19,714 |
| 2023 | $21,243 |
Contact Agent
Nearby Similar Homes
Nearby Sold Comparables
Contact Agent
Listing Provided By
RE/MAX Top Performers

