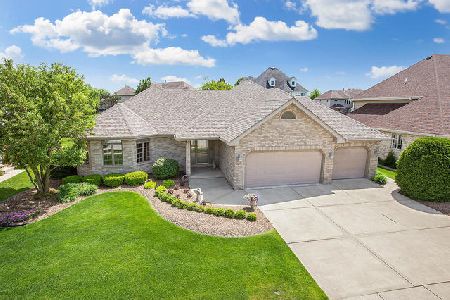17625 Dolorosa Drive, Orland Park, Illinois 60467
$457,500
|
Sold
|
|
| Status: | Closed |
| Sqft: | 2,785 |
| Cost/Sqft: | $167 |
| Beds: | 4 |
| Baths: | 3 |
| Year Built: | 2001 |
| Property Taxes: | $10,651 |
| Days On Market: | 1856 |
| Lot Size: | 0,31 |
Description
Check out the 3D virtual tour and photos to experience this impressive custom all brick Ranch home with one level living at it best! 4 bedrooms, 2.5 bathrooms and a 3 car garage. The oversized kitchen boast hardwood floors, granite counters, Samsung Black Stainless Steel appliances, skylights, cathedral ceiling and a eating area that can handle any amount of guests/family. The cozy family room with gas starter fireplace and LR/DR combo for endless entertaining. A massive unfinished English basement with crawl is plumbed for another full bathroom. It's waiting for the new owner to finish anyway they choose. New Tear off Roof (2019), gutters (2019), water heater (2019) and front door (2020). HVAC was completely replaced (2017). The Orland Grassland Land and Water Reserve is right across the street of the back of the property. Commuters dream - Close to all the major expressways and Metra train. Tons of shopping and restaurants down LaGrange Road. Check it out!
Property Specifics
| Single Family | |
| — | |
| Ranch | |
| 2001 | |
| Full,English | |
| — | |
| No | |
| 0.31 |
| Cook | |
| Mission Hills | |
| 0 / Not Applicable | |
| None | |
| Lake Michigan | |
| Public Sewer | |
| 10948073 | |
| 27322070090000 |
Nearby Schools
| NAME: | DISTRICT: | DISTANCE: | |
|---|---|---|---|
|
Grade School
Centennial School |
135 | — | |
|
Middle School
Meadow Ridge School |
135 | Not in DB | |
|
High School
Carl Sandburg High School |
230 | Not in DB | |
Property History
| DATE: | EVENT: | PRICE: | SOURCE: |
|---|---|---|---|
| 26 Feb, 2021 | Sold | $457,500 | MRED MLS |
| 22 Jan, 2021 | Under contract | $465,000 | MRED MLS |
| 20 Dec, 2020 | Listed for sale | $465,000 | MRED MLS |
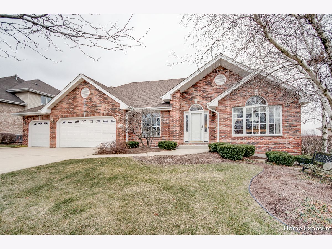
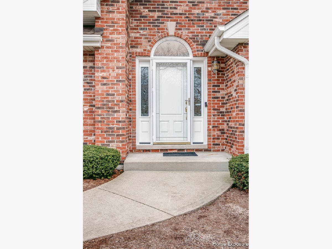
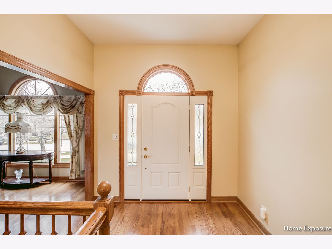
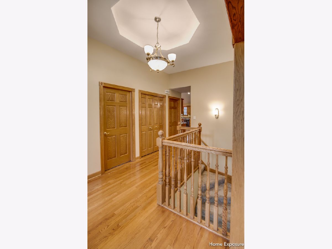
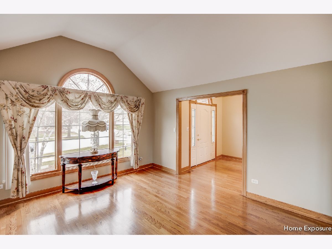
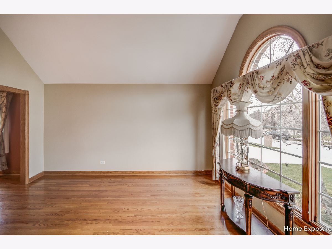
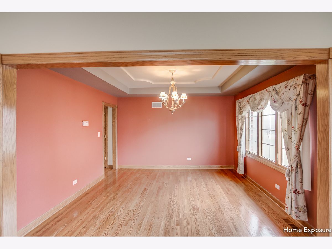
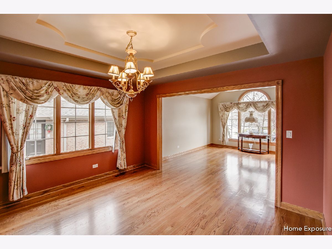
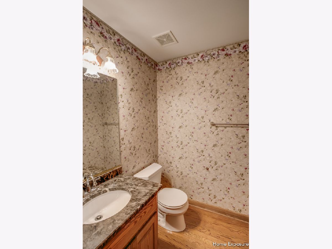
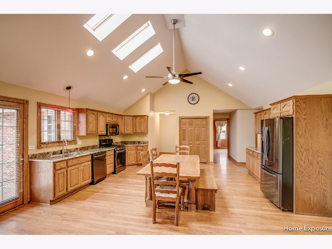
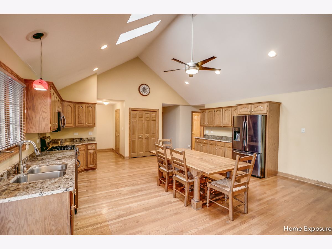
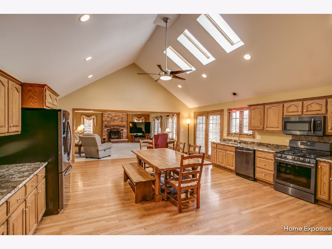
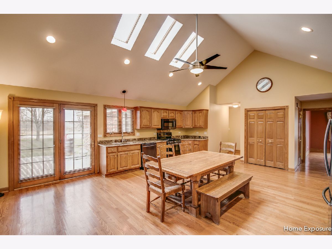
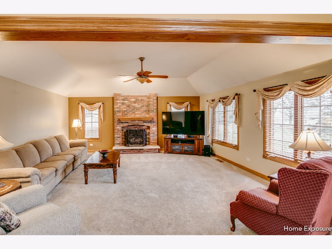
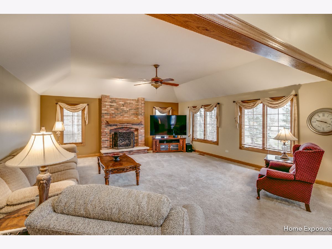
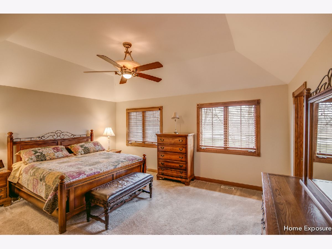
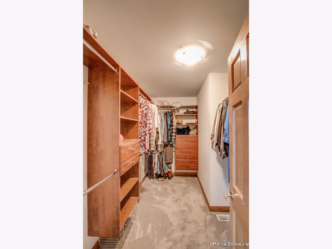
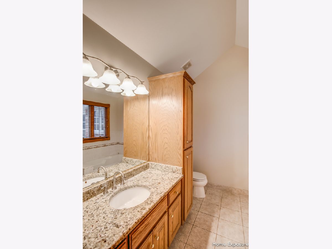
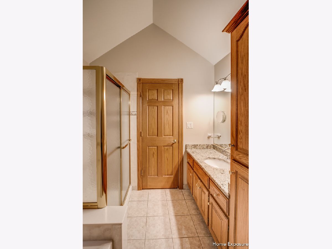
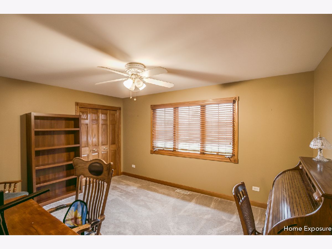
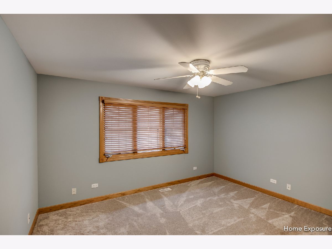
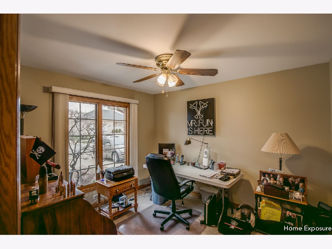
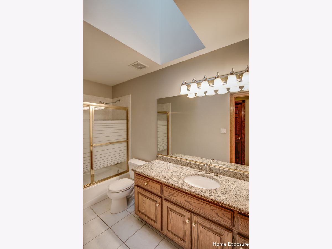

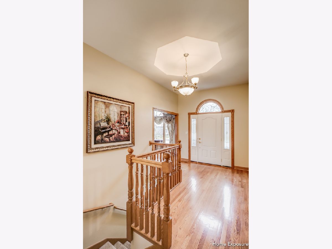
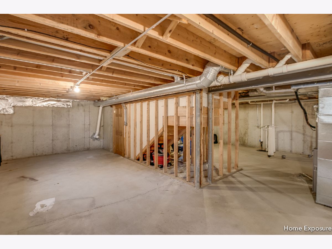
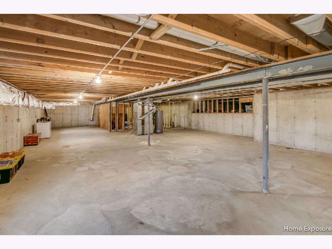
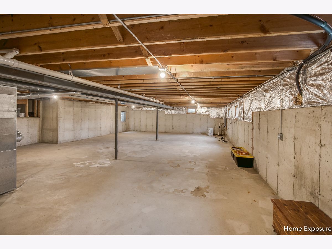
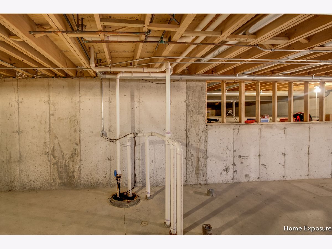
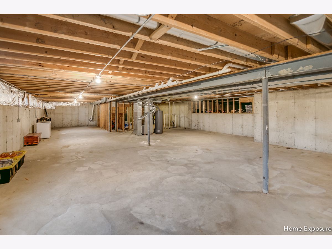
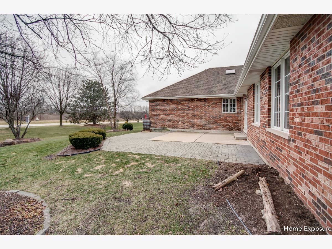

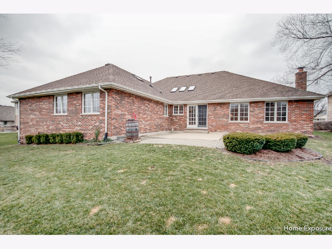
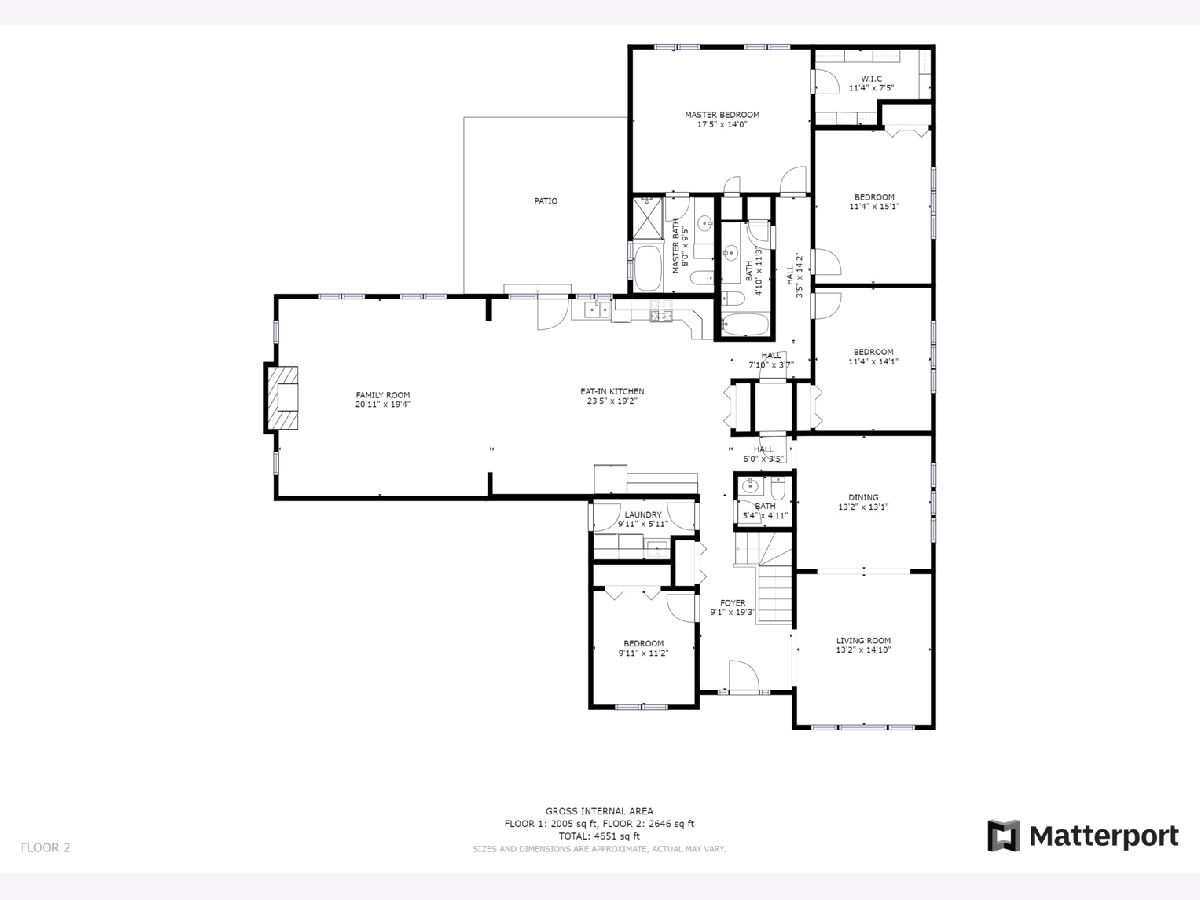
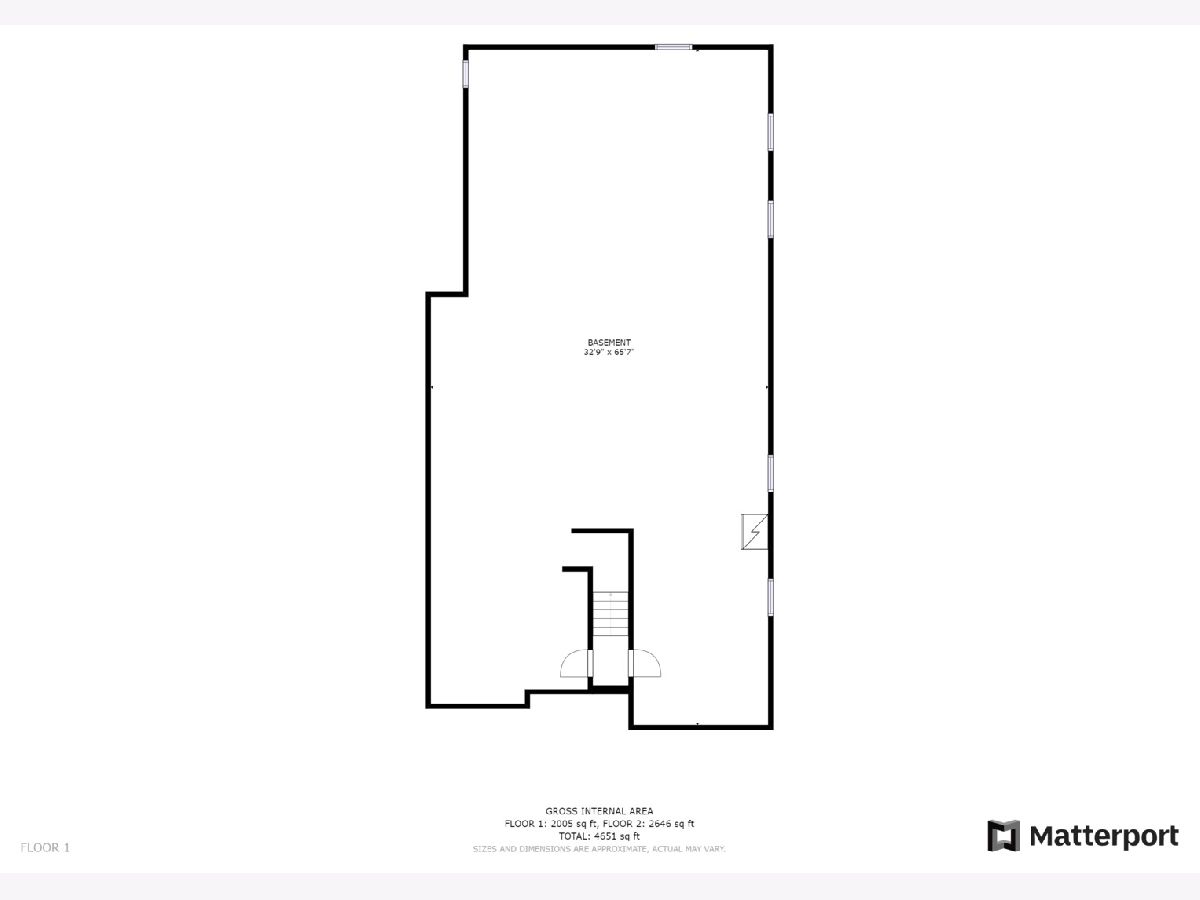
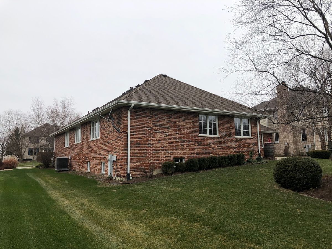
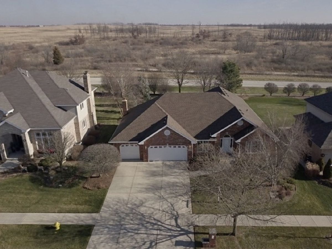
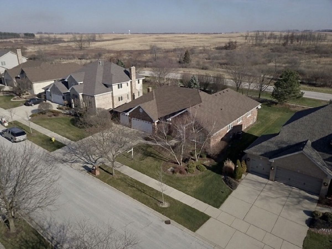
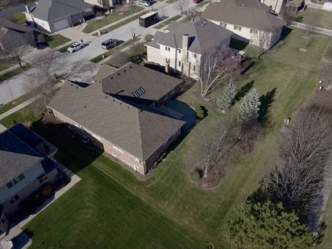
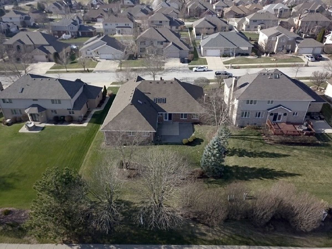
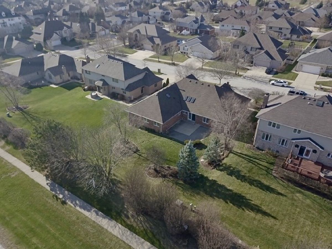
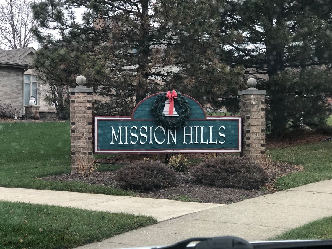
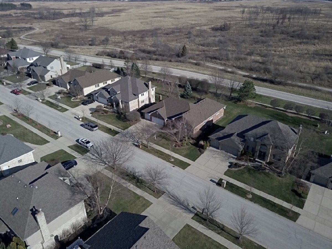
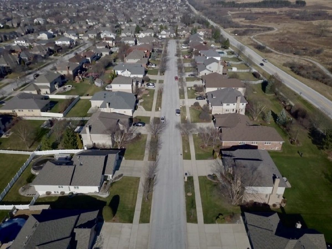
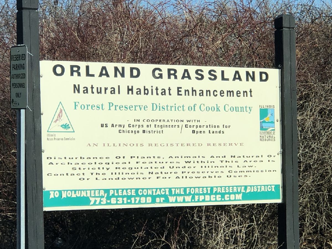
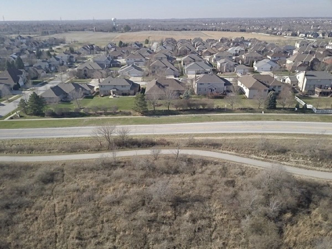
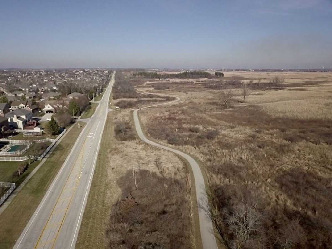
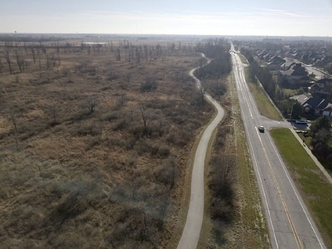
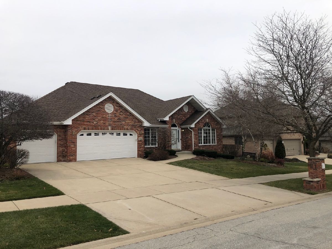
Room Specifics
Total Bedrooms: 4
Bedrooms Above Ground: 4
Bedrooms Below Ground: 0
Dimensions: —
Floor Type: Carpet
Dimensions: —
Floor Type: Carpet
Dimensions: —
Floor Type: Carpet
Full Bathrooms: 3
Bathroom Amenities: Whirlpool,Separate Shower
Bathroom in Basement: 0
Rooms: Foyer
Basement Description: Unfinished,Crawl,Bathroom Rough-In,Egress Window
Other Specifics
| 3 | |
| Concrete Perimeter | |
| Concrete | |
| Patio, Brick Paver Patio | |
| — | |
| 86 X 161 | |
| Unfinished | |
| Full | |
| Vaulted/Cathedral Ceilings, Skylight(s), Hardwood Floors, First Floor Laundry, First Floor Full Bath, Walk-In Closet(s), Some Carpeting, Drapes/Blinds, Granite Counters | |
| Range, Microwave, Dishwasher, Refrigerator, Freezer, Washer, Dryer, Disposal, Stainless Steel Appliance(s) | |
| Not in DB | |
| Curbs, Sidewalks, Street Lights, Street Paved | |
| — | |
| — | |
| Gas Log, Gas Starter |
Tax History
| Year | Property Taxes |
|---|---|
| 2021 | $10,651 |
Contact Agent
Nearby Similar Homes
Nearby Sold Comparables
Contact Agent
Listing Provided By
Charles Rutenberg Realty





