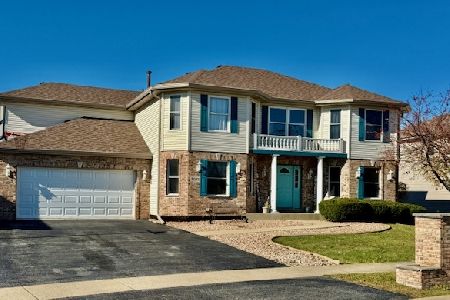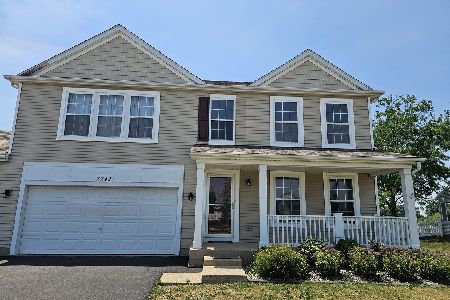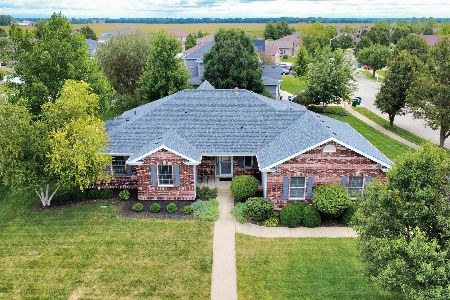1763 Samantha Lane, Bourbonnais, Illinois 60914
$420,000
|
Sold
|
|
| Status: | Closed |
| Sqft: | 3,999 |
| Cost/Sqft: | $106 |
| Beds: | 5 |
| Baths: | 4 |
| Year Built: | 2007 |
| Property Taxes: | $8,703 |
| Days On Market: | 1398 |
| Lot Size: | 0,48 |
Description
Quality and solid built all brick 5 bedroom, 3.5 bath, full basement, and partially fenced backyard that is ready for your finishing touches. Being sold "as is" no warranty or guarantees. Foyer leads to dining room or living room both with hardwood flooring. Between the dining room and the family room is a wet bar. The hardwood floors continue through the kitchen. The kitchen includes a oak cabinets, solid surface counters, and raised breakfast bar. French doors lead from the kitchen to the tiled sunroom with many windows viewing the huge backyard. The kitchen is open to the family room with cathedral ceiling, gas fireplace, and views the 2nd story balcony that overlooks the family room. The staircase leads to the 2nd floor with master bedroom that includes a 2nd room that may be an ideal office or exercise room. There is a 2nd bedroom with full bath and walk in closet. The quality can be seen with the from the unfinished basement with 9' pour walls, conduit, and even has carpeting throughout the basement. Bring your imagination cap as you will likely want to change out flooring and paint. Call today for your private showing.
Property Specifics
| Single Family | |
| — | |
| — | |
| 2007 | |
| — | |
| — | |
| No | |
| 0.48 |
| Kankakee | |
| — | |
| — / Not Applicable | |
| — | |
| — | |
| — | |
| 11360979 | |
| 17091520104500 |
Property History
| DATE: | EVENT: | PRICE: | SOURCE: |
|---|---|---|---|
| 22 Apr, 2022 | Sold | $420,000 | MRED MLS |
| 31 Mar, 2022 | Under contract | $425,000 | MRED MLS |
| 30 Mar, 2022 | Listed for sale | $425,000 | MRED MLS |
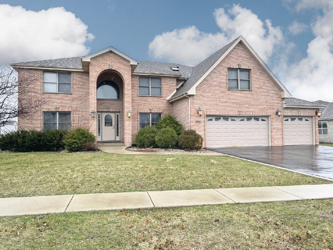
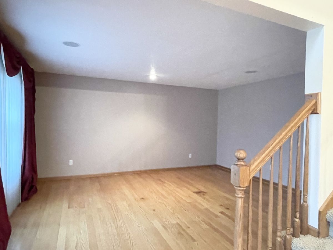
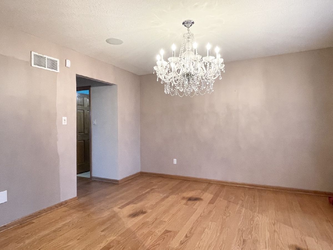
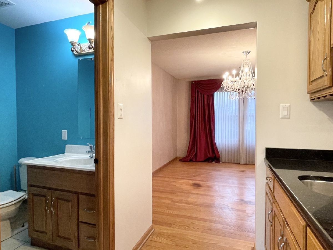
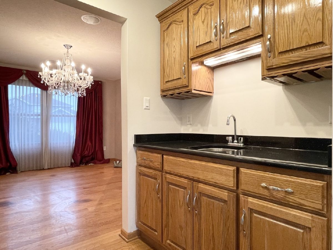
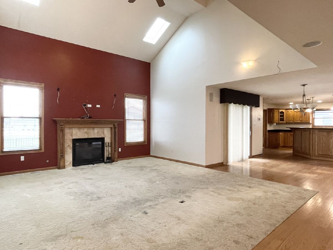
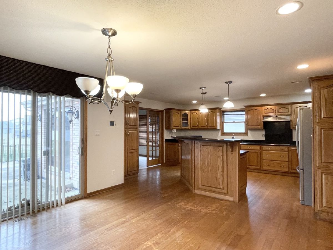
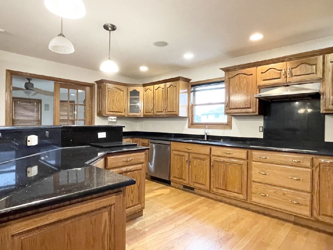
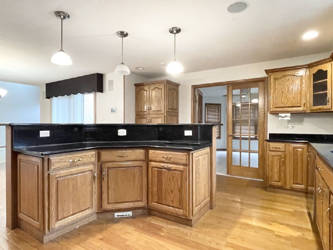
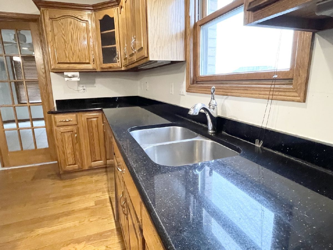
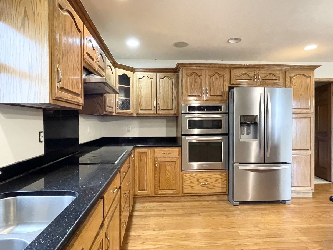
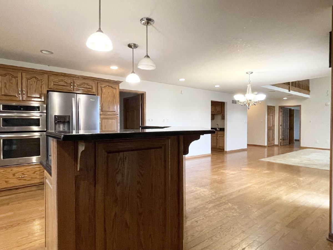
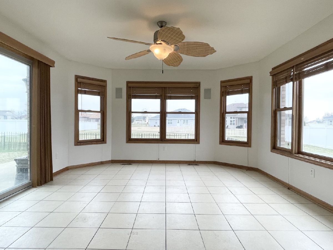
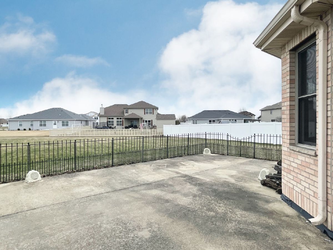
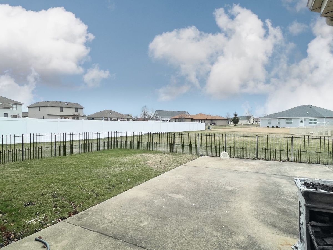
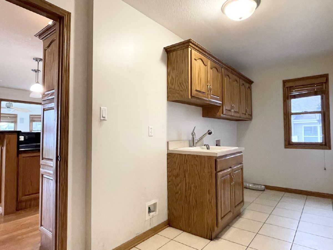
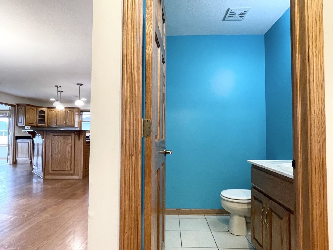
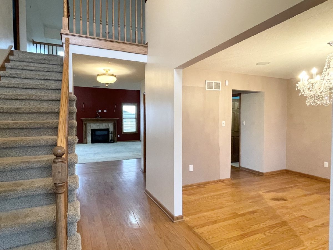
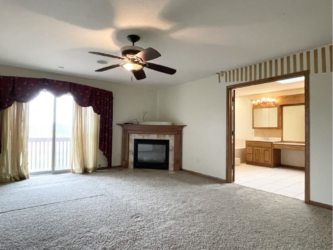
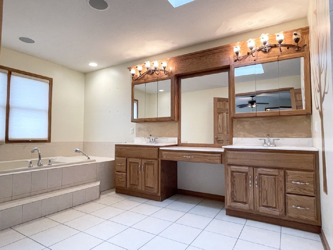
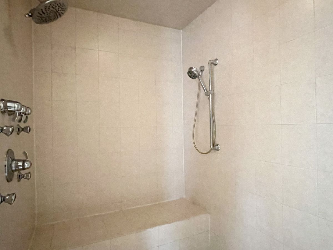
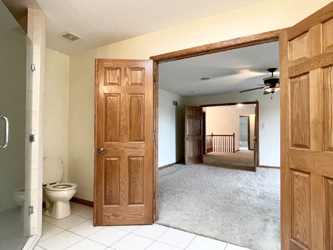
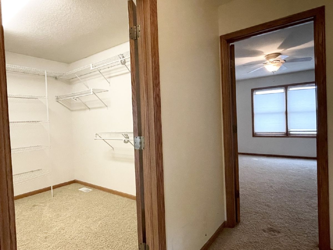
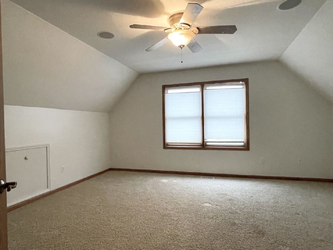
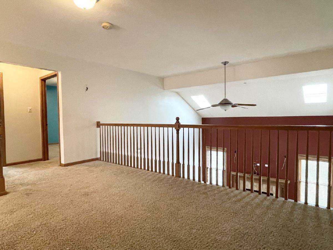
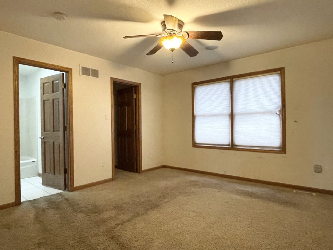
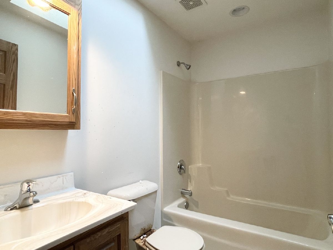
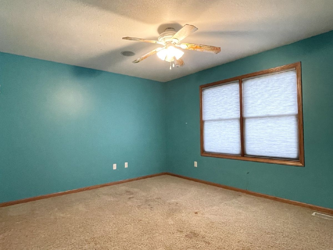
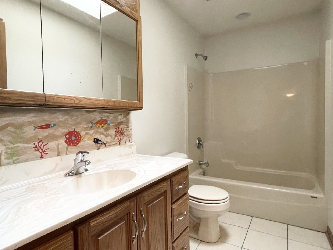
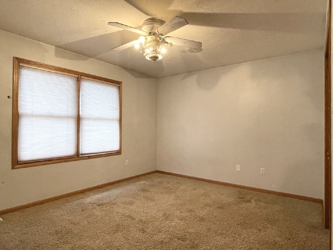
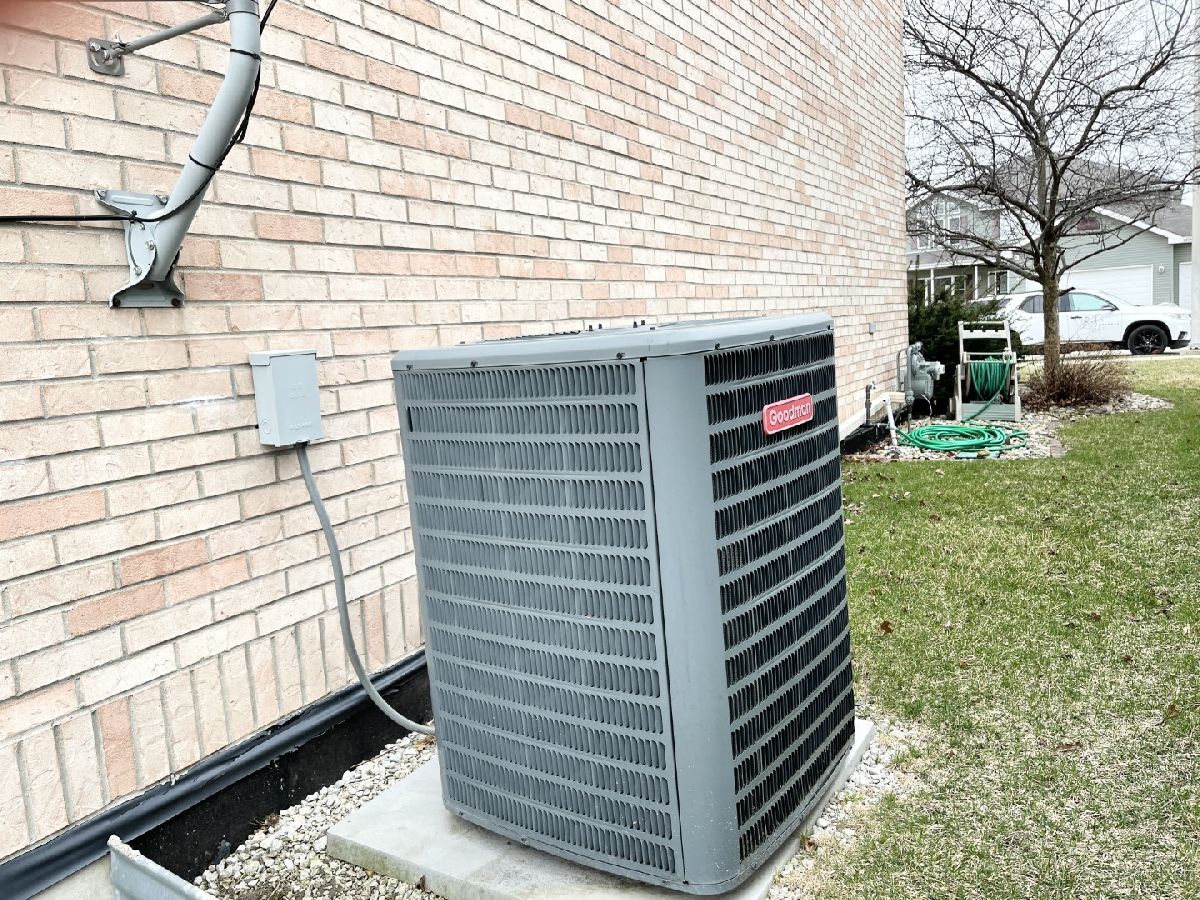
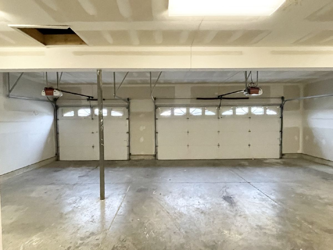
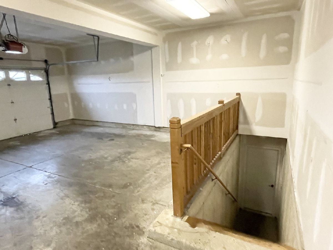
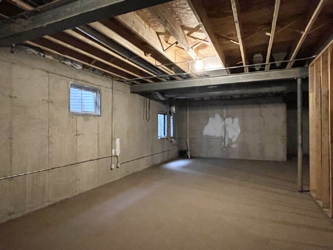
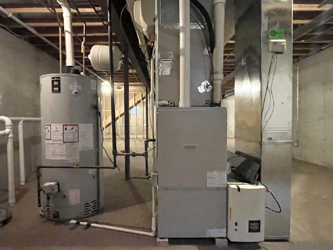
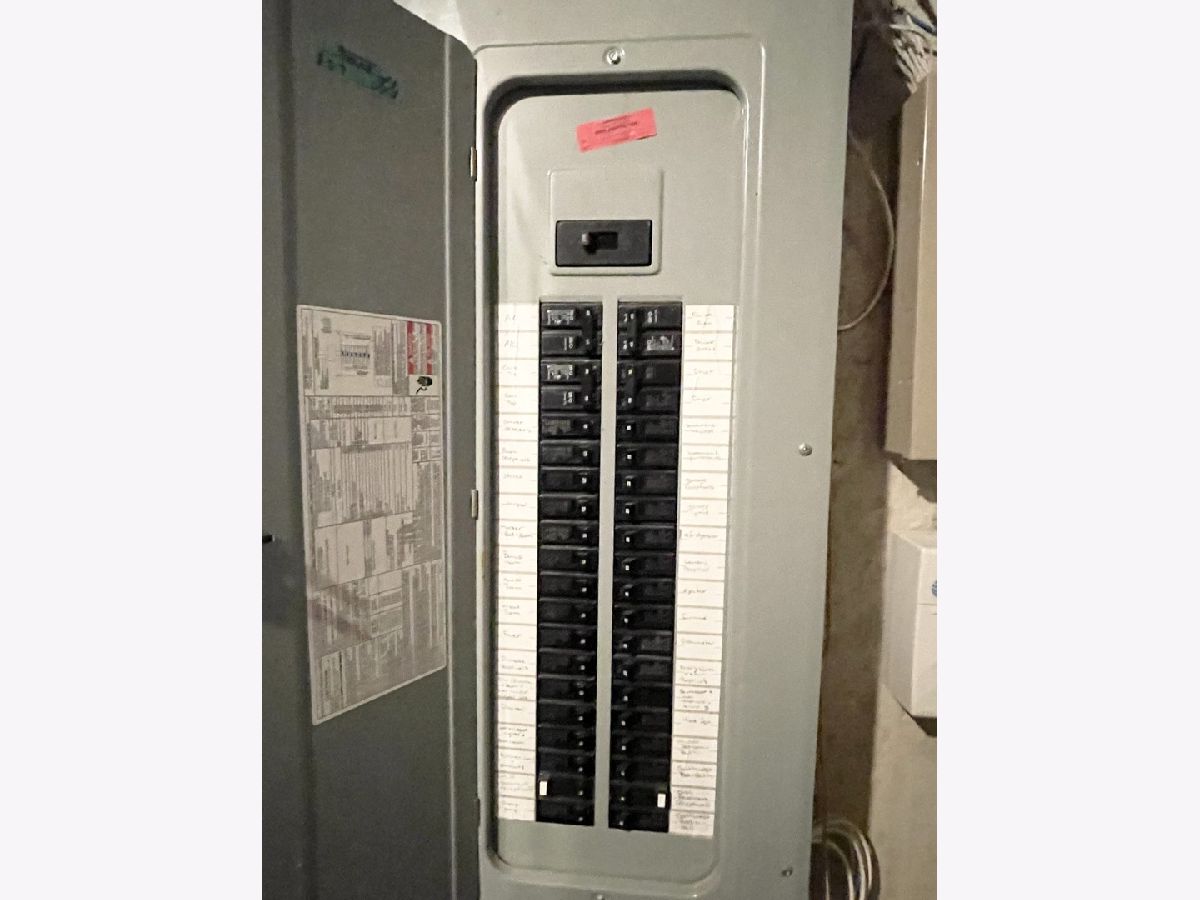
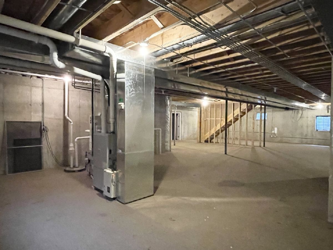
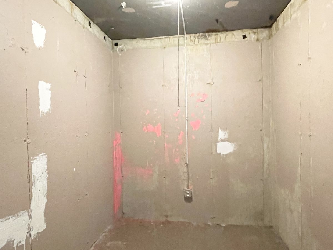
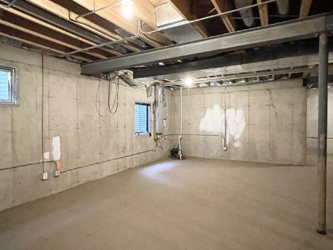
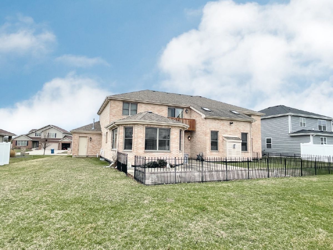
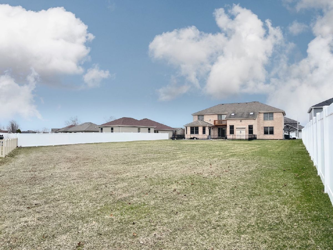
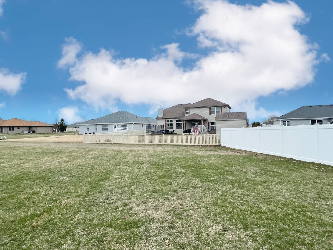
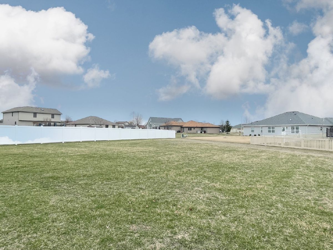
Room Specifics
Total Bedrooms: 5
Bedrooms Above Ground: 5
Bedrooms Below Ground: 0
Dimensions: —
Floor Type: —
Dimensions: —
Floor Type: —
Dimensions: —
Floor Type: —
Dimensions: —
Floor Type: —
Full Bathrooms: 4
Bathroom Amenities: Whirlpool,Separate Shower,Double Sink,Double Shower
Bathroom in Basement: 0
Rooms: —
Basement Description: Unfinished,Egress Window,9 ft + pour
Other Specifics
| 3 | |
| — | |
| Asphalt | |
| — | |
| — | |
| 79.93X252.13X130.70X187.16 | |
| Pull Down Stair | |
| — | |
| — | |
| — | |
| Not in DB | |
| — | |
| — | |
| — | |
| — |
Tax History
| Year | Property Taxes |
|---|---|
| 2022 | $8,703 |
Contact Agent
Nearby Similar Homes
Nearby Sold Comparables
Contact Agent
Listing Provided By
Berkshire Hathaway HomeServices Speckman Realty


