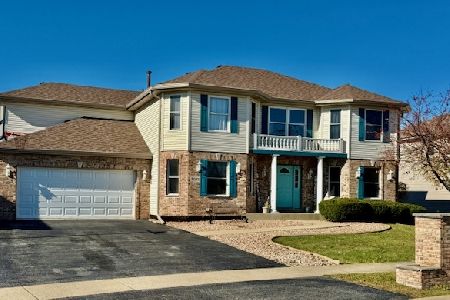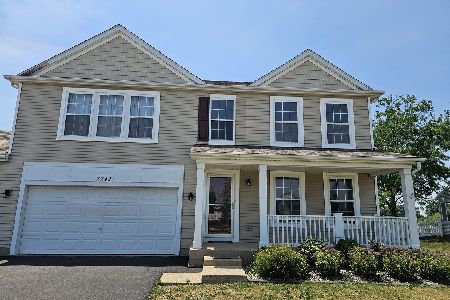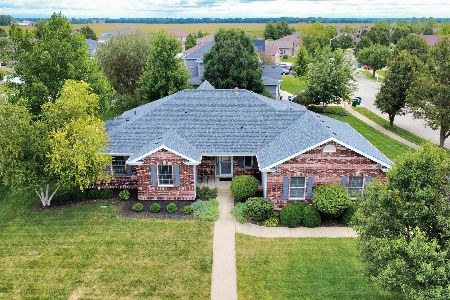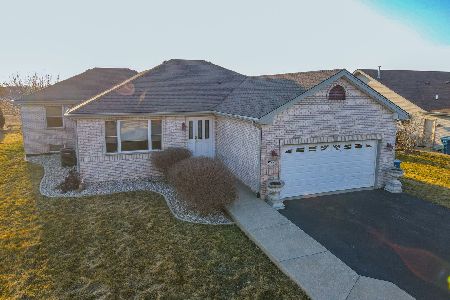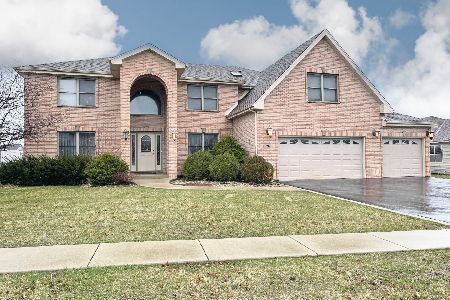1924 Claire Drive, Bourbonnais, Illinois 60914
$220,000
|
Sold
|
|
| Status: | Closed |
| Sqft: | 2,312 |
| Cost/Sqft: | $97 |
| Beds: | 3 |
| Baths: | 3 |
| Year Built: | 2005 |
| Property Taxes: | $5,417 |
| Days On Market: | 2547 |
| Lot Size: | 0,24 |
Description
IMMACULATE & BEAUTIFUL 3 BR, 2.5 bath home in desirable Willowbrook! Impressively styled throughout - there is a vaulted 2-story entry, elegant step-down LR, gleaming hardwood floors & trim, and a GREAT open layout for the family room & enormous kitchen. And the kitchen is a treat - with abundant counterspace, GORGEOUS custom cabinetry, and SS appliances. Upstairs, a charming loft overlooks the LR; there are 2 comfortably sized BRs, and a HUGE master w/multi-coffered tray ceiling, spa bath, and walk-in closet. BONUS: clean & dry tall crawl offers plenty of storage. Come Spring, enjoy neighborly visits on the front porch or cookouts on the oversize patio. Close to shopping,restaurants & golf course. An absolutely LOVELY home - inside & out - come and see!
Property Specifics
| Single Family | |
| — | |
| Traditional | |
| 2005 | |
| None | |
| — | |
| No | |
| 0.24 |
| Kankakee | |
| — | |
| 0 / Not Applicable | |
| None | |
| Public | |
| Public Sewer | |
| 10262552 | |
| 17091520106600 |
Nearby Schools
| NAME: | DISTRICT: | DISTANCE: | |
|---|---|---|---|
|
Grade School
St George Elementary School |
258 | — | |
|
High School
Bradley-bourbonnais Cons Hs |
307 | Not in DB | |
Property History
| DATE: | EVENT: | PRICE: | SOURCE: |
|---|---|---|---|
| 29 Jun, 2019 | Sold | $220,000 | MRED MLS |
| 23 May, 2019 | Under contract | $225,000 | MRED MLS |
| — | Last price change | $228,000 | MRED MLS |
| 3 Feb, 2019 | Listed for sale | $240,000 | MRED MLS |
Room Specifics
Total Bedrooms: 3
Bedrooms Above Ground: 3
Bedrooms Below Ground: 0
Dimensions: —
Floor Type: Carpet
Dimensions: —
Floor Type: Carpet
Full Bathrooms: 3
Bathroom Amenities: Whirlpool,Separate Shower
Bathroom in Basement: 0
Rooms: Loft
Basement Description: Crawl
Other Specifics
| 2 | |
| Concrete Perimeter | |
| Asphalt | |
| Patio, Porch, Storms/Screens | |
| — | |
| 80X 129.9X80X127.74 | |
| Unfinished | |
| Full | |
| Vaulted/Cathedral Ceilings, Skylight(s), Hardwood Floors, First Floor Laundry, Walk-In Closet(s) | |
| Range, Microwave, Dishwasher, Refrigerator, Washer, Dryer, Stainless Steel Appliance(s) | |
| Not in DB | |
| Sidewalks, Street Lights, Street Paved | |
| — | |
| — | |
| Attached Fireplace Doors/Screen, Gas Log |
Tax History
| Year | Property Taxes |
|---|---|
| 2019 | $5,417 |
Contact Agent
Nearby Similar Homes
Nearby Sold Comparables
Contact Agent
Listing Provided By
Coldwell Banker Residential


