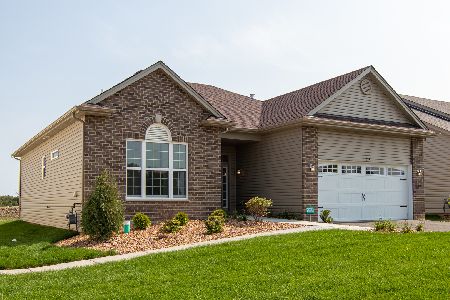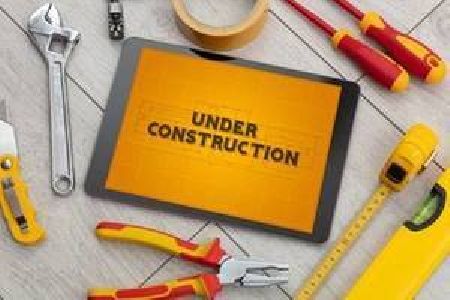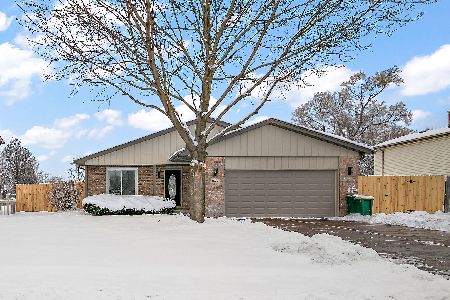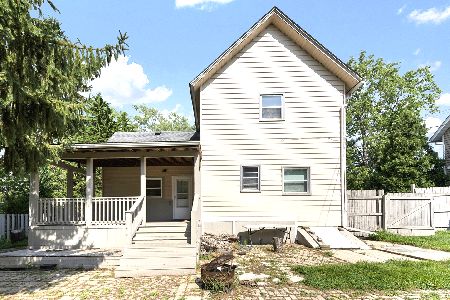17639 Neuberry Ridge Drive, Lockport, Illinois 60441
$370,000
|
Sold
|
|
| Status: | Closed |
| Sqft: | 5,438 |
| Cost/Sqft: | $69 |
| Beds: | 5 |
| Baths: | 4 |
| Year Built: | 2006 |
| Property Taxes: | $9,669 |
| Days On Market: | 2134 |
| Lot Size: | 0,00 |
Description
Expansive 5,348 square foot 2 story home, featuring 5 bedrooms & 3.5 baths. Interior features include: ceramic tile, Jack & Jill bath, 1st floor den, first floor full bath, ceramic foyer, luxurious stone fireplace in family room, large eat in kitchen with island & 42" cherry cabinets complete with walk-in pantry. Master suite large enough for 2 king beds with sitting area, whirlpool tub with jets and separate shower, double bowl sink. Additional 4 bedrooms upstairs. Full finished basement. 3-car garage. Recent updates include: Painted floor to ceiling, painted trim, doors and stair railing, door knobs and hinges, roof, gutters and window screens, hardwood floors in dining room, wainscoting in dining room, kitchen appliances, garbage disposal, kitchen sink, light fixtures throughout, ceiling fans in all bedrooms, new carpet throughout. Updated main floor bathroom, new washer and dryer, hardwood floor in office, back deck with pavilion (TREX), swing set, finished basement with half bath, new sub pump, custom bar with stainless steel top and fenced in yard!
Property Specifics
| Single Family | |
| — | |
| Contemporary | |
| 2006 | |
| Full | |
| LINCOLN II | |
| No | |
| — |
| Will | |
| Neuberry Ridge | |
| 300 / Annual | |
| None | |
| Lake Michigan,Public | |
| Public Sewer, Sewer-Storm | |
| 10647222 | |
| 1104264280310000 |
Property History
| DATE: | EVENT: | PRICE: | SOURCE: |
|---|---|---|---|
| 28 Mar, 2016 | Sold | $276,000 | MRED MLS |
| 12 Nov, 2015 | Under contract | $275,000 | MRED MLS |
| — | Last price change | $289,900 | MRED MLS |
| 22 Jun, 2015 | Listed for sale | $319,900 | MRED MLS |
| 5 May, 2020 | Sold | $370,000 | MRED MLS |
| 21 Mar, 2020 | Under contract | $374,900 | MRED MLS |
| 17 Mar, 2020 | Listed for sale | $374,900 | MRED MLS |
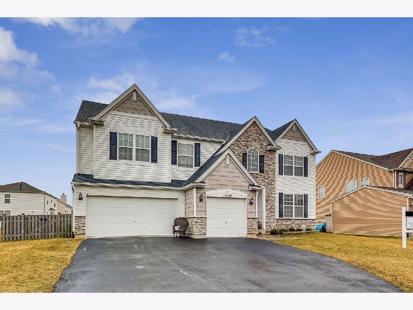
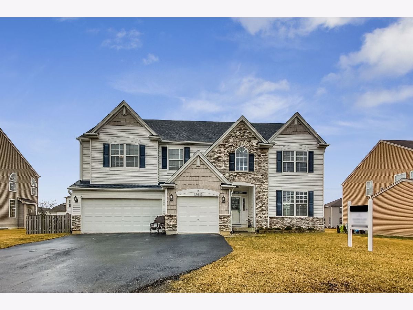
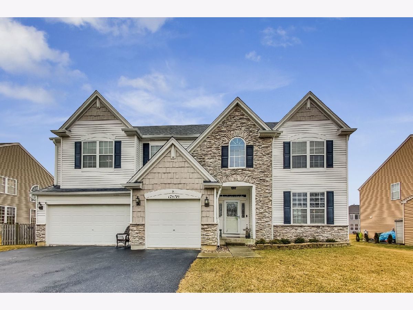
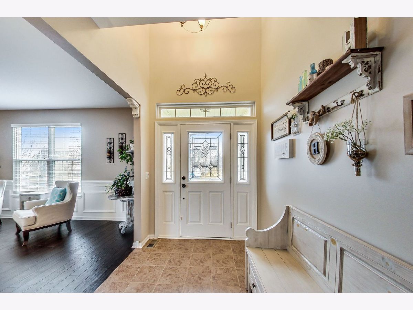
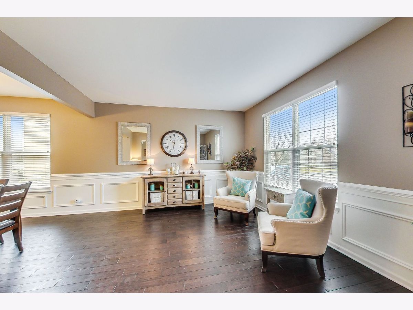



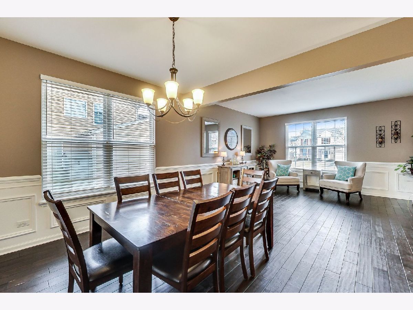

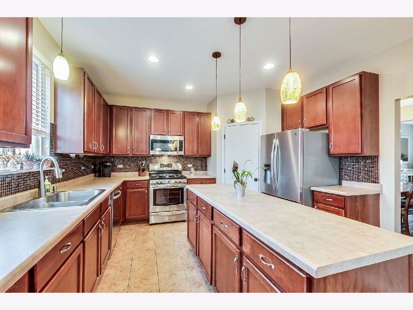

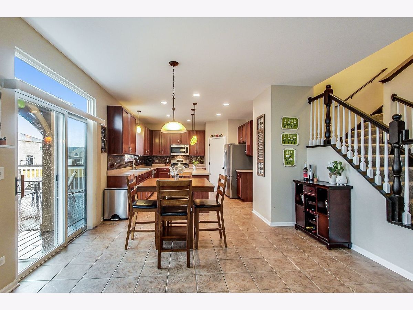
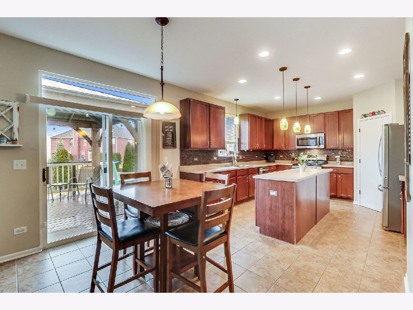

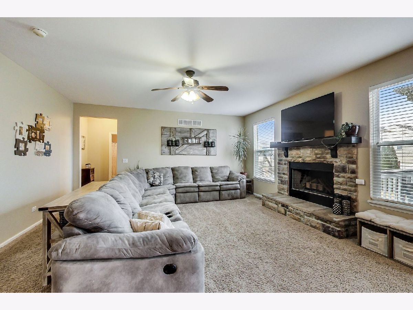


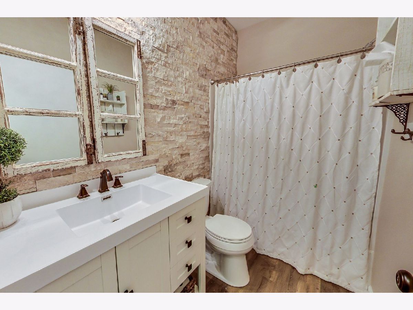
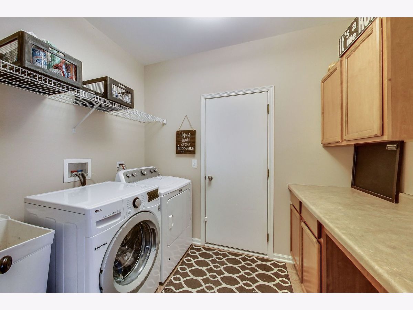

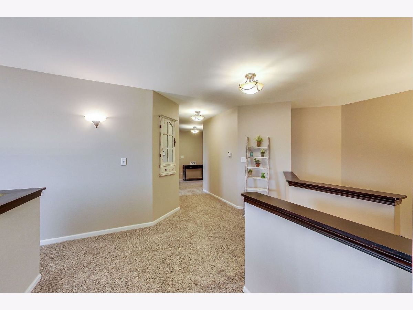

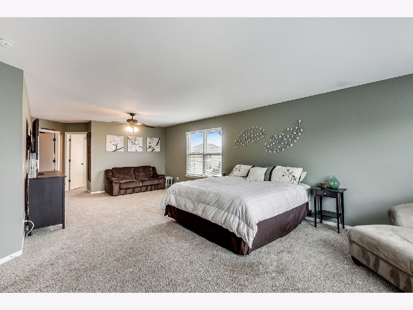

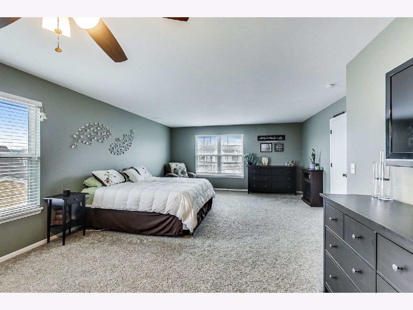
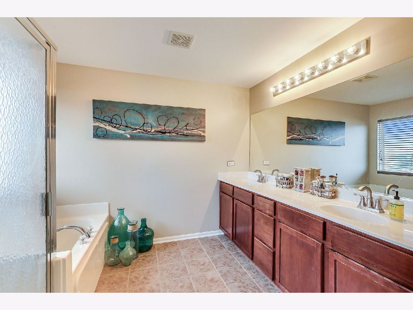

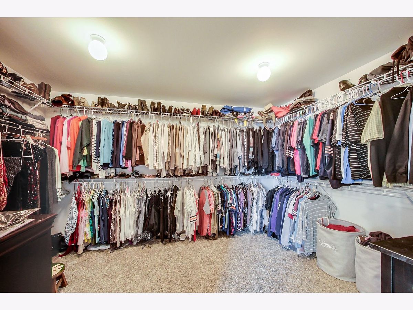
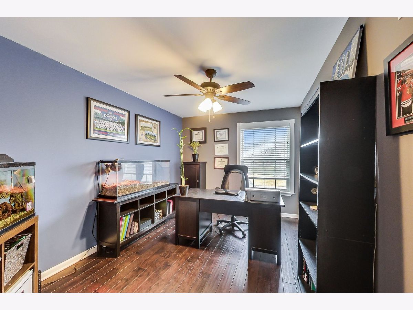

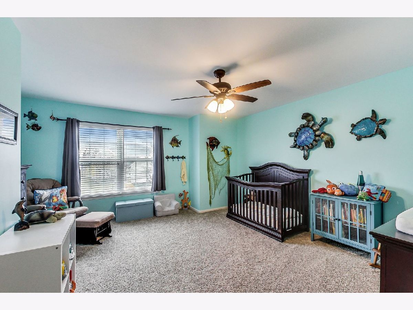
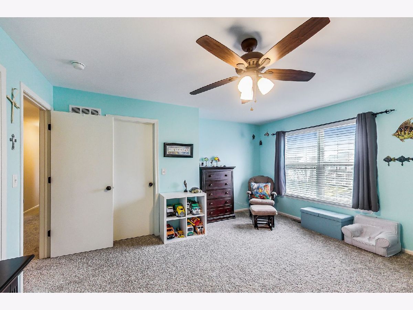







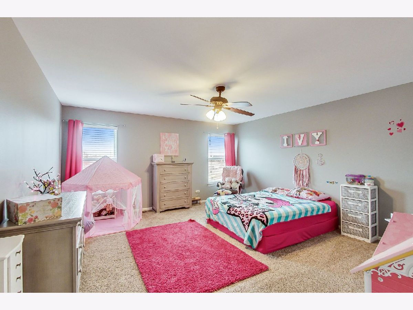





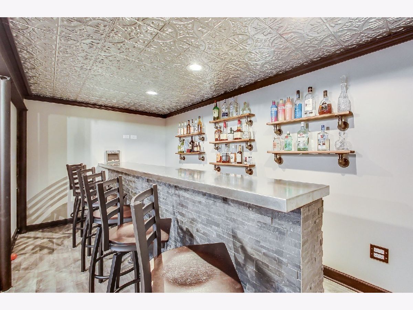



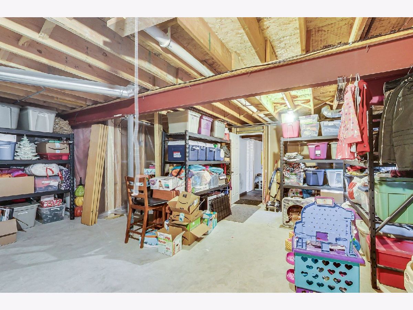
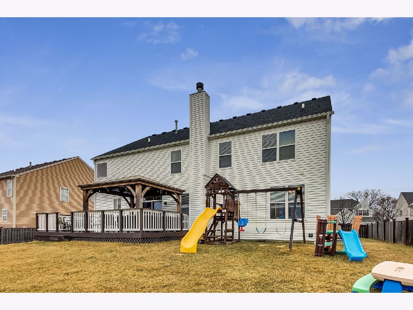

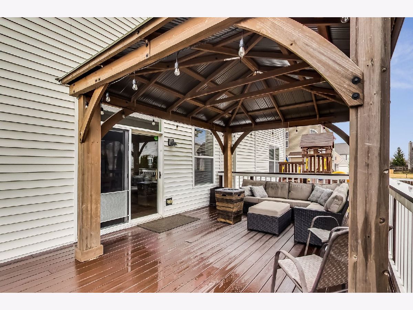

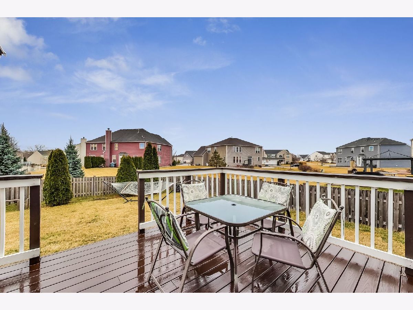


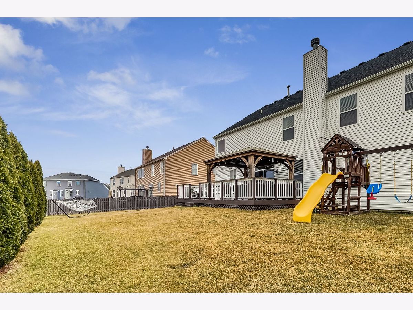
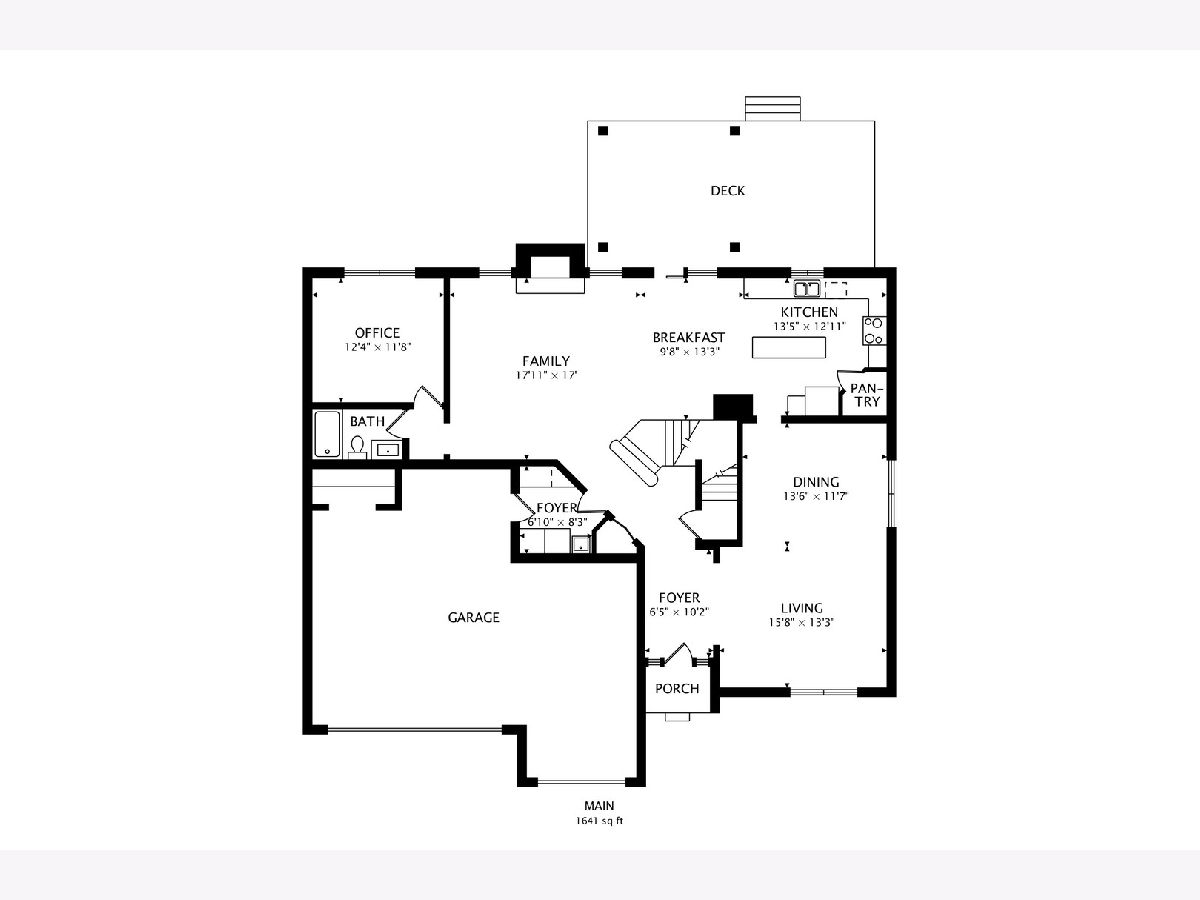


Room Specifics
Total Bedrooms: 5
Bedrooms Above Ground: 5
Bedrooms Below Ground: 0
Dimensions: —
Floor Type: Carpet
Dimensions: —
Floor Type: Carpet
Dimensions: —
Floor Type: Carpet
Dimensions: —
Floor Type: —
Full Bathrooms: 4
Bathroom Amenities: Whirlpool,Separate Shower,Double Sink
Bathroom in Basement: 0
Rooms: Bedroom 5,Den,Eating Area,Foyer,Utility Room-1st Floor
Basement Description: Unfinished
Other Specifics
| 3 | |
| Concrete Perimeter | |
| Asphalt | |
| Patio | |
| Landscaped | |
| 85X125 | |
| Full,Unfinished | |
| Full | |
| First Floor Laundry, First Floor Full Bath | |
| Microwave, Dishwasher, Disposal | |
| Not in DB | |
| Curbs, Sidewalks, Street Lights, Street Paved | |
| — | |
| — | |
| Wood Burning, Attached Fireplace Doors/Screen, Gas Starter |
Tax History
| Year | Property Taxes |
|---|---|
| 2016 | $9,103 |
| 2020 | $9,669 |
Contact Agent
Nearby Similar Homes
Nearby Sold Comparables
Contact Agent
Listing Provided By
@properties


