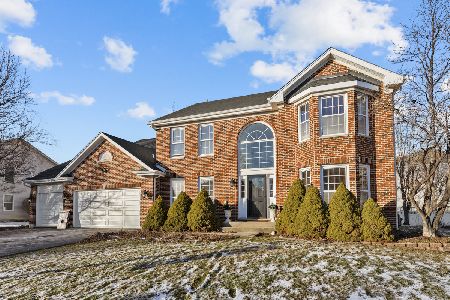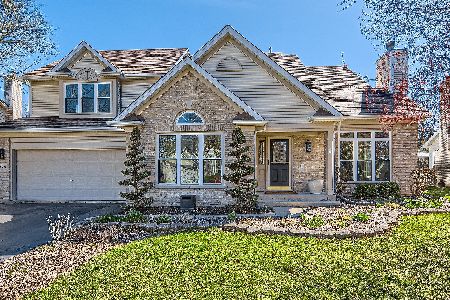1765 Nicholson Drive, Hoffman Estates, Illinois 60192
$418,000
|
Sold
|
|
| Status: | Closed |
| Sqft: | 2,706 |
| Cost/Sqft: | $148 |
| Beds: | 3 |
| Baths: | 4 |
| Year Built: | 1995 |
| Property Taxes: | $8,946 |
| Days On Market: | 1737 |
| Lot Size: | 0,27 |
Description
Barrington Schools. Massive two story entryway boasts Hardwood floors and turned oak staircase. Front Office has Bay Windows. The combined Living dining too has similar baywindows and crown molding. Dining has Chair rail, crown molding and plantation shutters. Kitchen has all Stainless steel appliances, Planning desk and great breakfast area with backyard access. Beautiful Family room continues dramatic vaulted ceiling, a fireplace and sliding doors that lead to a great fenced backyard. Upstairs - all bedrooms have vaulted ceiling. Both bathrooms have windows. Master suite has a walk in closet. All upgraded blinds. We are not done yet! Finished basement with built in entertainment , a bedroom and a full bathroom. New Garage doors. Roof Siding updated in 2010.
Property Specifics
| Single Family | |
| — | |
| — | |
| 1995 | |
| Full | |
| — | |
| No | |
| 0.27 |
| Cook | |
| Estates Of Deer Crossing | |
| 450 / Annual | |
| Other | |
| Lake Michigan | |
| Public Sewer, Sewer-Storm | |
| 11081682 | |
| 06092040120000 |
Nearby Schools
| NAME: | DISTRICT: | DISTANCE: | |
|---|---|---|---|
|
Grade School
Barbara B Rose Elementary School |
220 | — | |
|
Middle School
Barrington Middle School Prairie |
220 | Not in DB | |
|
High School
Barrington High School |
220 | Not in DB | |
Property History
| DATE: | EVENT: | PRICE: | SOURCE: |
|---|---|---|---|
| 11 Jan, 2019 | Under contract | $0 | MRED MLS |
| 5 Jan, 2019 | Listed for sale | $0 | MRED MLS |
| 14 Jun, 2021 | Sold | $418,000 | MRED MLS |
| 12 May, 2021 | Under contract | $400,000 | MRED MLS |
| 9 May, 2021 | Listed for sale | $400,000 | MRED MLS |
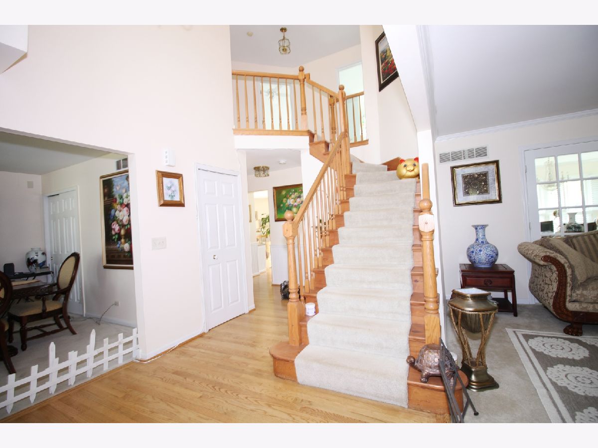
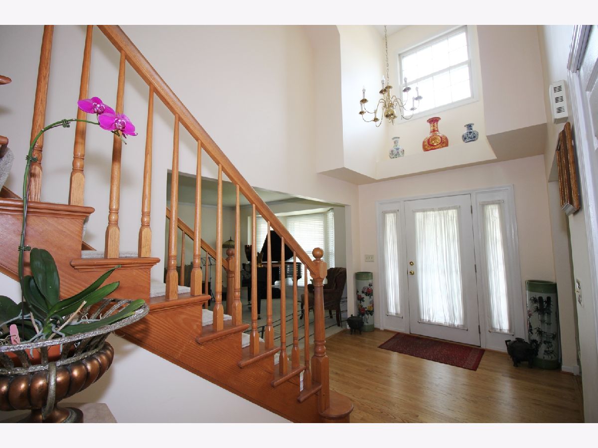
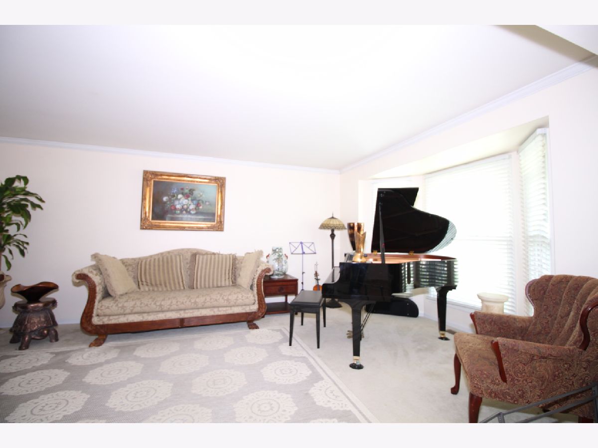
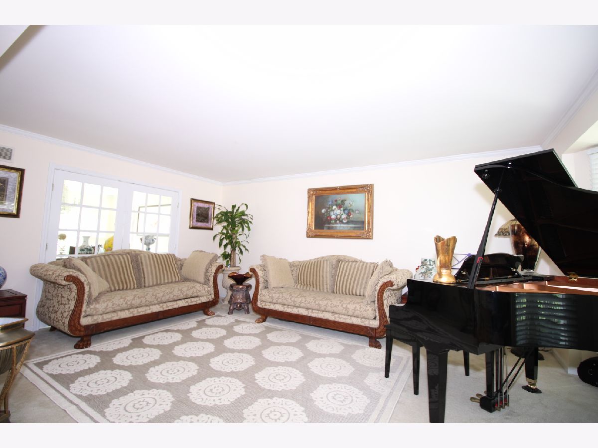
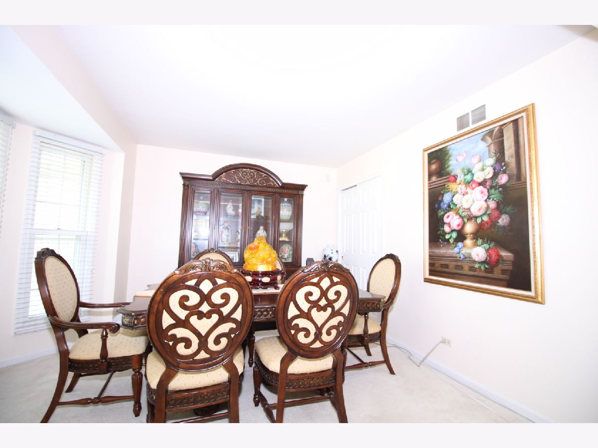
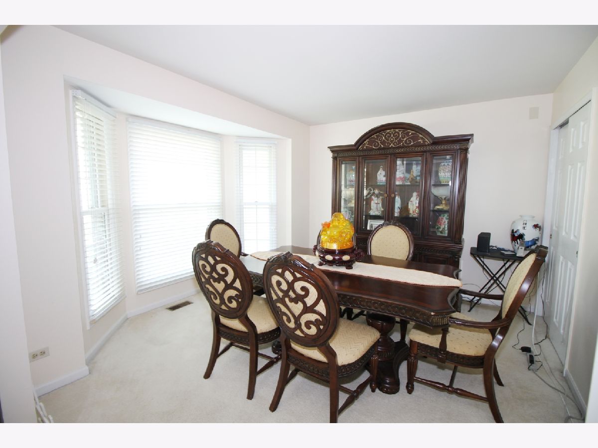
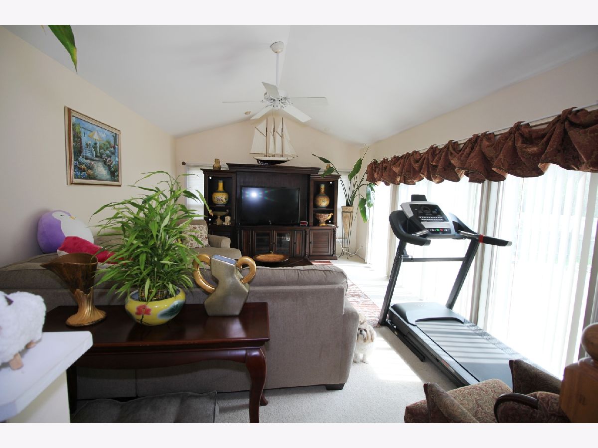
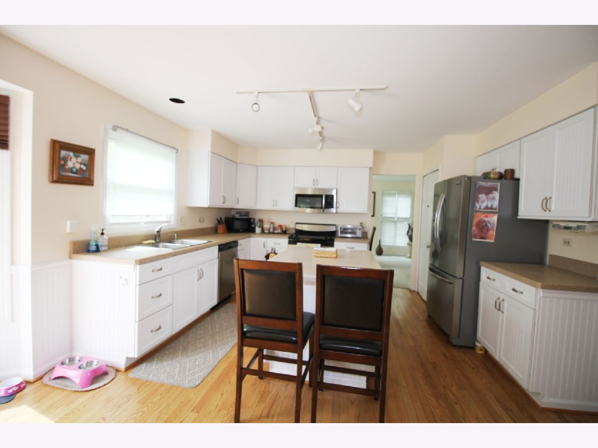
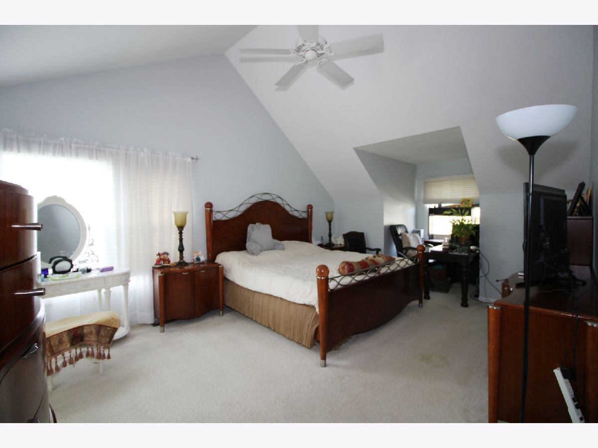
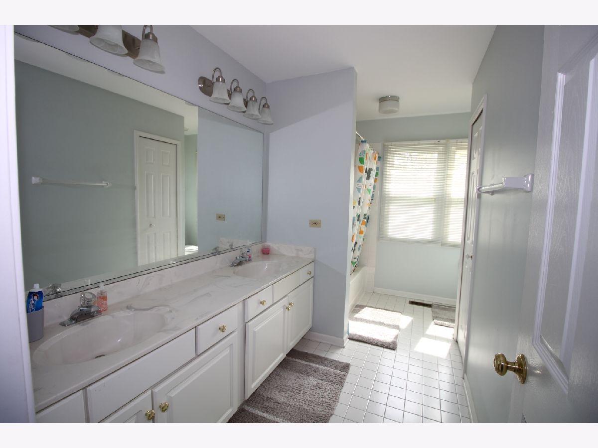
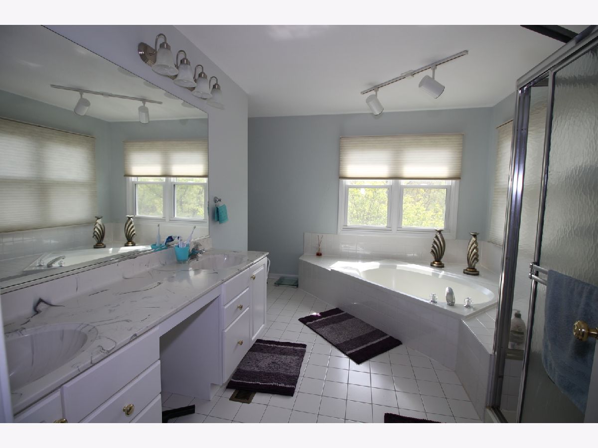
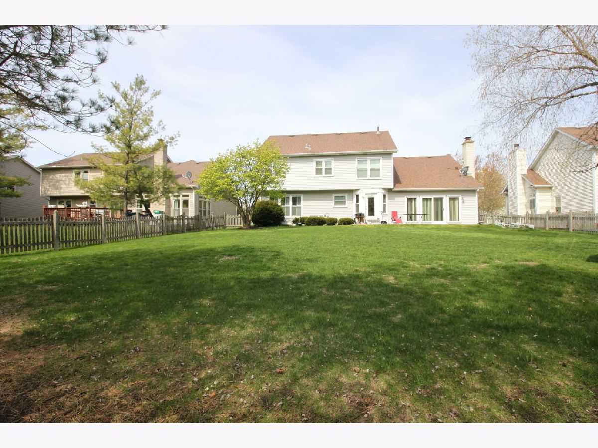
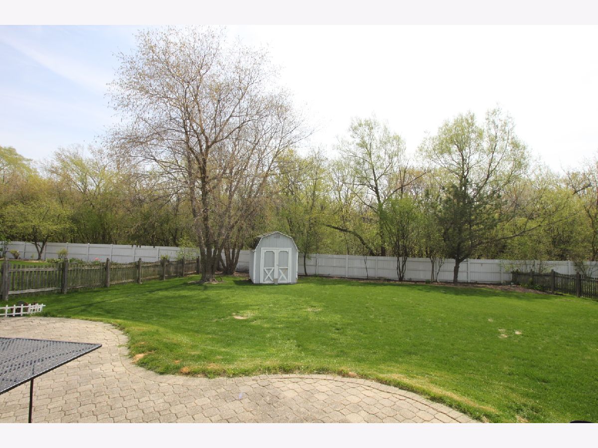
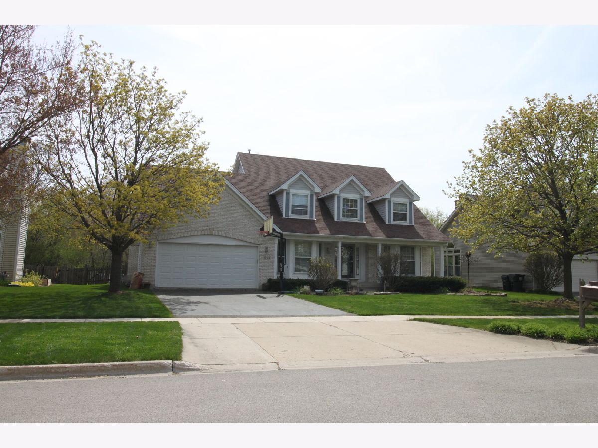
Room Specifics
Total Bedrooms: 4
Bedrooms Above Ground: 3
Bedrooms Below Ground: 1
Dimensions: —
Floor Type: Carpet
Dimensions: —
Floor Type: Carpet
Dimensions: —
Floor Type: Ceramic Tile
Full Bathrooms: 4
Bathroom Amenities: Separate Shower,Double Sink,Bidet,Soaking Tub
Bathroom in Basement: 1
Rooms: Game Room,Office,Recreation Room
Basement Description: Finished,Bathroom Rough-In
Other Specifics
| 2 | |
| Concrete Perimeter | |
| Asphalt | |
| Patio | |
| Fenced Yard,Forest Preserve Adjacent | |
| 76X155X77X155 | |
| — | |
| Full | |
| Vaulted/Cathedral Ceilings, Bar-Dry, Hardwood Floors, First Floor Laundry | |
| Range, Microwave, Dishwasher, Refrigerator, Washer, Dryer, Disposal | |
| Not in DB | |
| — | |
| — | |
| — | |
| Gas Log |
Tax History
| Year | Property Taxes |
|---|---|
| 2021 | $8,946 |
Contact Agent
Nearby Similar Homes
Nearby Sold Comparables
Contact Agent
Listing Provided By
iCalyx Real Estate


