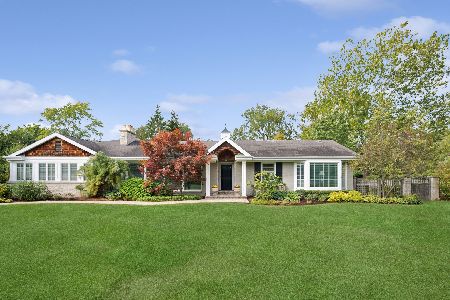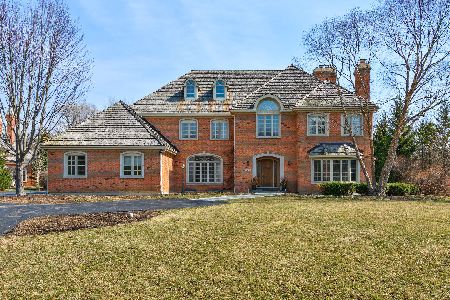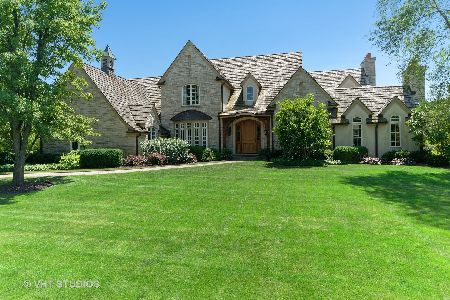1765 Tallgrass Lane, Lake Forest, Illinois 60045
$1,152,500
|
Sold
|
|
| Status: | Closed |
| Sqft: | 4,476 |
| Cost/Sqft: | $284 |
| Beds: | 4 |
| Baths: | 6 |
| Year Built: | 2005 |
| Property Taxes: | $21,945 |
| Days On Market: | 2679 |
| Lot Size: | 0,76 |
Description
Striking newer custom home in the coveted Conway Farms. It features all stone exterior, rich Brazilian cherry floors, beautiful layered millwork & high end fixtures. Elegant living room and dining room. Gorgeous paneled library with center fireplace and built-ins. Spacious light filled family room with fireplace. High-end kitchen with separate butler pantry & sunny breakfast room with access to a private walled patio with built-in grill. Luxurious 1st floor master suite with lovely fireplace & spa-like bath, two walk in closets. The second floor features 3 additional en-suite bedrooms all with walk-in closets. Fantastic lower level (2867SF) with heated limestone floors, 2 fireplaces, wine cellar, theatre room, large recreational room, wet bar & workout room/ 5th bedroom & full bath. Five fireplaces, speaker system, heated 3- car garage. Quality throughout. Community pool, tennis, playground & walking trails nearby.
Property Specifics
| Single Family | |
| — | |
| — | |
| 2005 | |
| Full | |
| — | |
| No | |
| 0.76 |
| Lake | |
| Conway Farms | |
| 585 / Quarterly | |
| Insurance,Pool,Snow Removal | |
| Lake Michigan | |
| Public Sewer, Sewer-Storm | |
| 10013920 | |
| 15122130150000 |
Nearby Schools
| NAME: | DISTRICT: | DISTANCE: | |
|---|---|---|---|
|
Grade School
Everett Elementary School |
67 | — | |
|
Middle School
Deer Path Middle School |
67 | Not in DB | |
|
High School
Lake Forest High School |
115 | Not in DB | |
Property History
| DATE: | EVENT: | PRICE: | SOURCE: |
|---|---|---|---|
| 7 Oct, 2008 | Sold | $943,500 | MRED MLS |
| 9 Sep, 2008 | Under contract | $899,900 | MRED MLS |
| 2 Sep, 2008 | Listed for sale | $899,900 | MRED MLS |
| 31 Oct, 2018 | Sold | $1,152,500 | MRED MLS |
| 23 Sep, 2018 | Under contract | $1,269,000 | MRED MLS |
| 11 Jul, 2018 | Listed for sale | $1,269,000 | MRED MLS |
Room Specifics
Total Bedrooms: 5
Bedrooms Above Ground: 4
Bedrooms Below Ground: 1
Dimensions: —
Floor Type: Hardwood
Dimensions: —
Floor Type: Hardwood
Dimensions: —
Floor Type: Hardwood
Dimensions: —
Floor Type: —
Full Bathrooms: 6
Bathroom Amenities: Whirlpool,Separate Shower,Steam Shower,Double Sink
Bathroom in Basement: 1
Rooms: Bedroom 5,Breakfast Room,Library,Great Room,Theatre Room,Recreation Room,Foyer,Mud Room,Pantry
Basement Description: Finished
Other Specifics
| 3 | |
| Concrete Perimeter | |
| — | |
| Patio | |
| Landscaped,Wooded | |
| 207 X 162 | |
| — | |
| Full | |
| Vaulted/Cathedral Ceilings, Bar-Wet, Hardwood Floors, Heated Floors, First Floor Bedroom, First Floor Laundry | |
| Double Oven, Range, Microwave, Dishwasher, High End Refrigerator, Bar Fridge, Disposal, Wine Refrigerator, Cooktop, Range Hood | |
| Not in DB | |
| — | |
| — | |
| — | |
| Gas Log |
Tax History
| Year | Property Taxes |
|---|---|
| 2008 | $20,525 |
| 2018 | $21,945 |
Contact Agent
Nearby Similar Homes
Nearby Sold Comparables
Contact Agent
Listing Provided By
Griffith, Grant & Lackie










