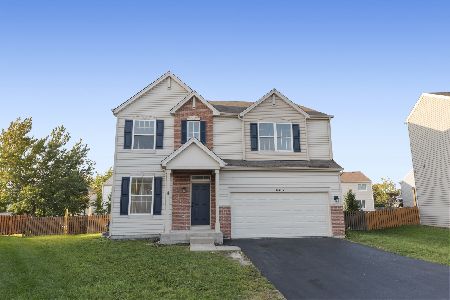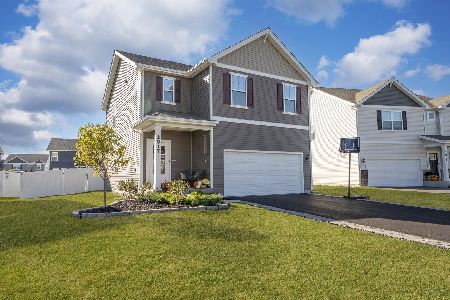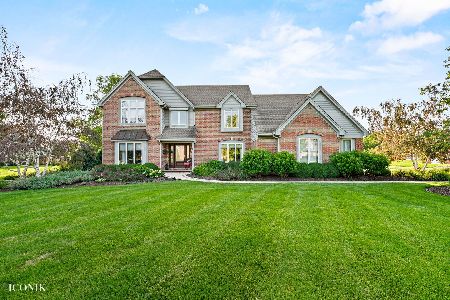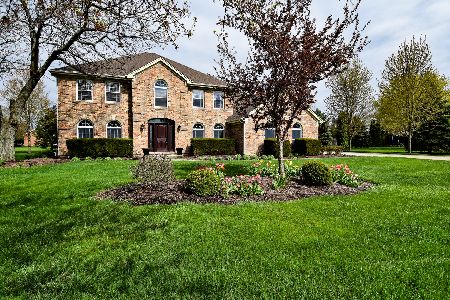17650 Richmond Road, Plainfield, Illinois 60586
$595,000
|
Sold
|
|
| Status: | Closed |
| Sqft: | 6,047 |
| Cost/Sqft: | $99 |
| Beds: | 4 |
| Baths: | 5 |
| Year Built: | 1995 |
| Property Taxes: | $13,539 |
| Days On Market: | 2502 |
| Lot Size: | 1,10 |
Description
Move Right Into this Grand Executive Home In Williamsburg Subdivision! Impressive 2-Story Winding Staircase & Marble Flooring Welcomes You! Expansive First Floor Master Bedroom, Ensuite Bathroom, 2 Walk-In Closets & Sitting Room Complete With Gorgeous Fireplace & Built-In Bookshelves Is Perfect Master Suite or In-Law Arrangement. The Kitchen Features Custom Cabinetry, Cook-Top Island, Double Oven, & Eat-In Table Space. Entertain in Your Family Room & Sunroom Complete w/Gorgeous Custom Built-Ins, Fireplace, Wet Bar, & Amazing Wood Ceilings. Three Bedrooms Upstairs Are Nicely Sized & Have their Own Bathroom or Jack & Jill Bath. Relax in Your Massive Finished Basement Complete of W/Wet-Bar Fireplace, Additional Room for Guest Plus Bath. Home Features 4 Fireplaces, 4-Car Attached Garage, Huge 1st Floor Laundry Room/Mud Room, Radiant Floors in Garage & Basement, Back-Up Generator, & So Much More! Situated on Over an Acre of Land & Ideally Located to I-55 and I-80.
Property Specifics
| Single Family | |
| — | |
| — | |
| 1995 | |
| Full | |
| — | |
| No | |
| 1.1 |
| Will | |
| Williamsburg | |
| 0 / Not Applicable | |
| None | |
| Private Well | |
| Septic-Private | |
| 10307433 | |
| 0603312040080000 |
Nearby Schools
| NAME: | DISTRICT: | DISTANCE: | |
|---|---|---|---|
|
Grade School
Ridge Elementary School |
202 | — | |
|
Middle School
Drauden Point Middle School |
202 | Not in DB | |
|
High School
Plainfield South High School |
202 | Not in DB | |
Property History
| DATE: | EVENT: | PRICE: | SOURCE: |
|---|---|---|---|
| 30 Jul, 2010 | Sold | $455,000 | MRED MLS |
| 25 May, 2010 | Under contract | $499,900 | MRED MLS |
| — | Last price change | $509,900 | MRED MLS |
| 15 Mar, 2010 | Listed for sale | $509,900 | MRED MLS |
| 17 Jun, 2019 | Sold | $595,000 | MRED MLS |
| 26 Apr, 2019 | Under contract | $599,000 | MRED MLS |
| 14 Mar, 2019 | Listed for sale | $599,000 | MRED MLS |
Room Specifics
Total Bedrooms: 5
Bedrooms Above Ground: 4
Bedrooms Below Ground: 1
Dimensions: —
Floor Type: Carpet
Dimensions: —
Floor Type: Carpet
Dimensions: —
Floor Type: Carpet
Dimensions: —
Floor Type: —
Full Bathrooms: 5
Bathroom Amenities: Whirlpool,Separate Shower,Double Sink
Bathroom in Basement: 1
Rooms: Office,Sun Room,Recreation Room,Eating Area,Bedroom 5,Sitting Room,Foyer,Other Room,Exercise Room,Media Room
Basement Description: Finished
Other Specifics
| 4 | |
| Concrete Perimeter | |
| Concrete,Circular,Side Drive | |
| Brick Paver Patio | |
| Irregular Lot,Landscaped | |
| 297X236X100X224 | |
| — | |
| Full | |
| Vaulted/Cathedral Ceilings, Skylight(s), Bar-Wet, Heated Floors, In-Law Arrangement, First Floor Laundry | |
| Double Oven, Dishwasher, Refrigerator, Washer, Dryer, Disposal, Cooktop | |
| Not in DB | |
| Street Lights, Street Paved | |
| — | |
| — | |
| Wood Burning, Attached Fireplace Doors/Screen, Gas Log, Gas Starter |
Tax History
| Year | Property Taxes |
|---|---|
| 2010 | $16,099 |
| 2019 | $13,539 |
Contact Agent
Nearby Similar Homes
Nearby Sold Comparables
Contact Agent
Listing Provided By
Redfin Corporation











