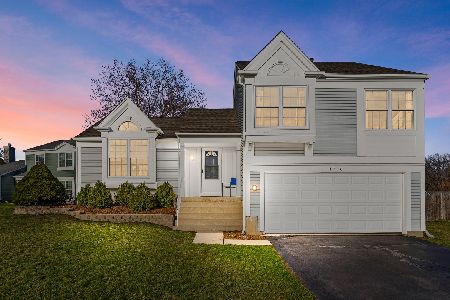1776 Mission Hills Drive, Elgin, Illinois 60123
$190,000
|
Sold
|
|
| Status: | Closed |
| Sqft: | 2,000 |
| Cost/Sqft: | $100 |
| Beds: | 3 |
| Baths: | 3 |
| Year Built: | 1991 |
| Property Taxes: | $4,950 |
| Days On Market: | 4275 |
| Lot Size: | 0,00 |
Description
Lovely Home with The Best Location. Fully Fenced Yard Adjacent to open space, views, privacy, 2 cobblestone patios. Gently tiered, gardeners or barbequer's paradise!! Inside Cozy-up to in the expensive LR and DR combo. Accented by gleaming hardwood floors, kit too! extraordinary wall of custom bookcases and ins! Custom wooden blinds. Roof 2 years, move-in Condition!
Property Specifics
| Single Family | |
| — | |
| Tri-Level | |
| 1991 | |
| None | |
| HARRISON | |
| No | |
| — |
| Kane | |
| College Green | |
| 70 / Annual | |
| None | |
| Public | |
| Public Sewer | |
| 08616837 | |
| 0628230022 |
Nearby Schools
| NAME: | DISTRICT: | DISTANCE: | |
|---|---|---|---|
|
High School
South Elgin High School |
46 | Not in DB | |
Property History
| DATE: | EVENT: | PRICE: | SOURCE: |
|---|---|---|---|
| 12 Mar, 2010 | Sold | $170,000 | MRED MLS |
| 21 Feb, 2010 | Under contract | $183,900 | MRED MLS |
| — | Last price change | $188,500 | MRED MLS |
| 8 Jul, 2009 | Listed for sale | $212,500 | MRED MLS |
| 3 Nov, 2014 | Sold | $190,000 | MRED MLS |
| 10 Sep, 2014 | Under contract | $199,900 | MRED MLS |
| — | Last price change | $209,900 | MRED MLS |
| 15 May, 2014 | Listed for sale | $209,900 | MRED MLS |
| 12 May, 2021 | Sold | $279,000 | MRED MLS |
| 9 Apr, 2021 | Under contract | $279,000 | MRED MLS |
| 9 Apr, 2021 | Listed for sale | $279,000 | MRED MLS |
Room Specifics
Total Bedrooms: 3
Bedrooms Above Ground: 3
Bedrooms Below Ground: 0
Dimensions: —
Floor Type: Carpet
Dimensions: —
Floor Type: Carpet
Full Bathrooms: 3
Bathroom Amenities: —
Bathroom in Basement: —
Rooms: Eating Area,Foyer
Basement Description: Crawl
Other Specifics
| 2 | |
| — | |
| Asphalt | |
| Patio | |
| Fenced Yard | |
| 75X150X80X100 | |
| Unfinished | |
| Full | |
| Vaulted/Cathedral Ceilings, Hardwood Floors | |
| Range, Microwave, Dishwasher, Refrigerator, Washer, Dryer, Disposal | |
| Not in DB | |
| Sidewalks, Street Lights, Street Paved | |
| — | |
| — | |
| — |
Tax History
| Year | Property Taxes |
|---|---|
| 2010 | $5,525 |
| 2014 | $4,950 |
| 2021 | $5,349 |
Contact Agent
Nearby Similar Homes
Nearby Sold Comparables
Contact Agent
Listing Provided By
Berkshire Hathaway HomeServices Starck Real Estate









