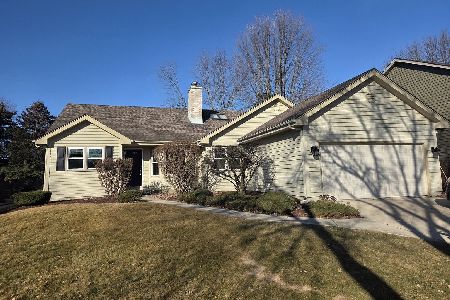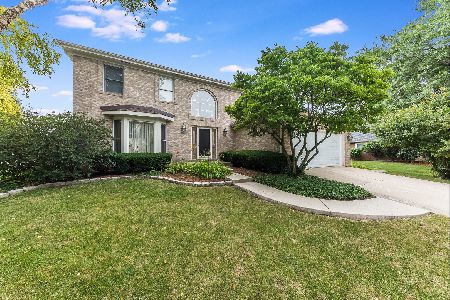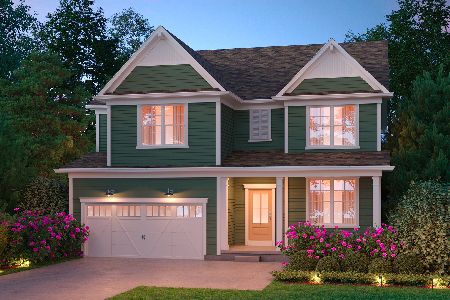1767 Frost Lane, Naperville, Illinois 60564
$392,000
|
Sold
|
|
| Status: | Closed |
| Sqft: | 2,820 |
| Cost/Sqft: | $145 |
| Beds: | 4 |
| Baths: | 4 |
| Year Built: | 1991 |
| Property Taxes: | $10,591 |
| Days On Market: | 2445 |
| Lot Size: | 0,30 |
Description
Beautiful 4 Bedroom 3.1 Bath home in Ashbury Subdivision. Best priced home on the market! This home will not disappoint. The kitchen has an open floor plan with granite counter tops, stainless appliances, new backsplash, canned lighting, eat-in area and vaulted ceilings. There is a first floor laundry room, and a two story fireplace in the family room. The wood floors have been refinished throughout the first floor and the entire interior has fresh and current paint! The 1st floor master bedroom suite has a luxury master bath, dual walk-in closet and vaulted ceilings. All bedrooms are over-sized with fresh new carpeting and all have lighting and ceiling fans. You're sure to enjoy the finished basement with bar/ kitchenette, entertaining area and a full bath! Professionally landscaped yard has a sprinkler system, deck, brick-paver patio and a fenced in yard! School district 204! HOA offers Clubhouse pool with tennis courts! This home will be sure to please.
Property Specifics
| Single Family | |
| — | |
| Traditional | |
| 1991 | |
| Partial | |
| — | |
| No | |
| 0.3 |
| Will | |
| Ashbury | |
| 520 / Annual | |
| Insurance,Clubhouse,Pool,Other | |
| Public | |
| Public Sewer | |
| 10364556 | |
| 0701111010320000 |
Nearby Schools
| NAME: | DISTRICT: | DISTANCE: | |
|---|---|---|---|
|
Grade School
Patterson Elementary School |
204 | — | |
|
Middle School
Crone Middle School |
204 | Not in DB | |
|
High School
Neuqua Valley High School |
204 | Not in DB | |
Property History
| DATE: | EVENT: | PRICE: | SOURCE: |
|---|---|---|---|
| 31 Jul, 2019 | Sold | $392,000 | MRED MLS |
| 9 Jul, 2019 | Under contract | $409,000 | MRED MLS |
| 20 Jun, 2019 | Listed for sale | $409,000 | MRED MLS |
Room Specifics
Total Bedrooms: 4
Bedrooms Above Ground: 4
Bedrooms Below Ground: 0
Dimensions: —
Floor Type: Carpet
Dimensions: —
Floor Type: Carpet
Dimensions: —
Floor Type: Carpet
Full Bathrooms: 4
Bathroom Amenities: Separate Shower,Garden Tub
Bathroom in Basement: 1
Rooms: Breakfast Room
Basement Description: Finished
Other Specifics
| 2 | |
| — | |
| Asphalt | |
| — | |
| — | |
| 110 X 119 | |
| — | |
| Full | |
| Vaulted/Cathedral Ceilings, Skylight(s), Bar-Wet, Hardwood Floors, First Floor Bedroom, First Floor Full Bath | |
| Range, Microwave, Dishwasher, Refrigerator, Disposal | |
| Not in DB | |
| Clubhouse, Pool, Tennis Courts, Sidewalks | |
| — | |
| — | |
| Wood Burning, Gas Starter |
Tax History
| Year | Property Taxes |
|---|---|
| 2019 | $10,591 |
Contact Agent
Nearby Similar Homes
Nearby Sold Comparables
Contact Agent
Listing Provided By
RE/MAX of Naperville












