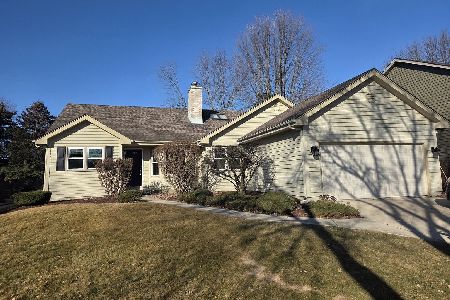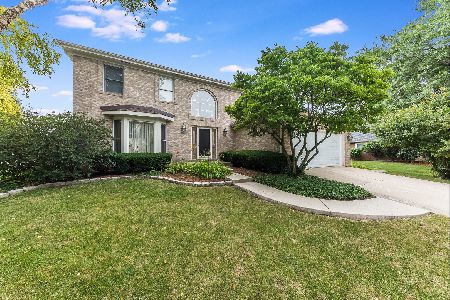1775 Frost Lane, Naperville, Illinois 60564
$377,000
|
Sold
|
|
| Status: | Closed |
| Sqft: | 2,644 |
| Cost/Sqft: | $147 |
| Beds: | 4 |
| Baths: | 3 |
| Year Built: | 1992 |
| Property Taxes: | $8,273 |
| Days On Market: | 3945 |
| Lot Size: | 0,00 |
Description
Want Ashbury under 400K....this is your home! Full brick front, two story offers 4 bedrooms, 2.1 baths and a finished basement. Open Kitchen w/ Corian Counters that's open to Family Room with Cozy Fireplace! L shaped Living/Dining Room! Huge Master Suite w/luxury Master Bath w/Whirlpool & Sep Shower and Skylight! Oversized Bedrooms w/ Ceiling Fans! 2 Car Garage! Private Fenced Yard, Cement Patio and Driveway.
Property Specifics
| Single Family | |
| — | |
| Traditional | |
| 1992 | |
| Partial | |
| — | |
| No | |
| 0 |
| Will | |
| Ashbury | |
| 475 / Annual | |
| Insurance,Clubhouse,Pool | |
| Lake Michigan | |
| Public Sewer | |
| 08918095 | |
| 0701111010330000 |
Nearby Schools
| NAME: | DISTRICT: | DISTANCE: | |
|---|---|---|---|
|
Grade School
Patterson Elementary School |
204 | — | |
|
Middle School
Crone Middle School |
204 | Not in DB | |
|
High School
Neuqua Valley High School |
204 | Not in DB | |
Property History
| DATE: | EVENT: | PRICE: | SOURCE: |
|---|---|---|---|
| 19 Jul, 2010 | Sold | $335,000 | MRED MLS |
| 1 Jun, 2010 | Under contract | $350,000 | MRED MLS |
| — | Last price change | $369,000 | MRED MLS |
| 28 Oct, 2009 | Listed for sale | $399,000 | MRED MLS |
| 2 Jul, 2015 | Sold | $377,000 | MRED MLS |
| 16 May, 2015 | Under contract | $389,900 | MRED MLS |
| 11 May, 2015 | Listed for sale | $389,900 | MRED MLS |
| 4 Feb, 2019 | Under contract | $0 | MRED MLS |
| 7 Jan, 2019 | Listed for sale | $0 | MRED MLS |
| 1 Oct, 2021 | Sold | $455,000 | MRED MLS |
| 13 Sep, 2021 | Under contract | $475,000 | MRED MLS |
| — | Last price change | $489,900 | MRED MLS |
| 10 Aug, 2021 | Listed for sale | $500,000 | MRED MLS |
| 2 Jun, 2022 | Sold | $630,000 | MRED MLS |
| 25 Apr, 2022 | Under contract | $625,000 | MRED MLS |
| 31 Mar, 2022 | Listed for sale | $625,000 | MRED MLS |
Room Specifics
Total Bedrooms: 4
Bedrooms Above Ground: 4
Bedrooms Below Ground: 0
Dimensions: —
Floor Type: Carpet
Dimensions: —
Floor Type: Hardwood
Dimensions: —
Floor Type: Hardwood
Full Bathrooms: 3
Bathroom Amenities: Whirlpool,Separate Shower,Double Sink
Bathroom in Basement: 0
Rooms: Recreation Room
Basement Description: Finished
Other Specifics
| 2 | |
| Concrete Perimeter | |
| Concrete | |
| Patio | |
| Fenced Yard | |
| 130X115 | |
| — | |
| Full | |
| Skylight(s) | |
| Range, Microwave, Dishwasher, Refrigerator, Washer, Dryer, Disposal | |
| Not in DB | |
| Clubhouse, Pool, Tennis Courts | |
| — | |
| — | |
| Wood Burning, Attached Fireplace Doors/Screen, Heatilator |
Tax History
| Year | Property Taxes |
|---|---|
| 2010 | $9,355 |
| 2015 | $8,273 |
| 2021 | $10,976 |
Contact Agent
Nearby Similar Homes
Nearby Sold Comparables
Contact Agent
Listing Provided By
Keller Williams Infinity











