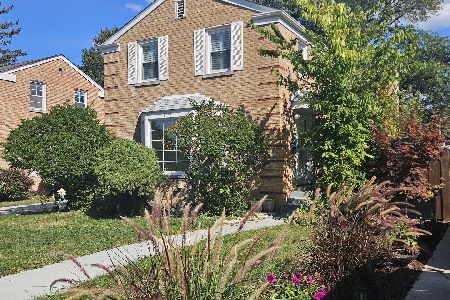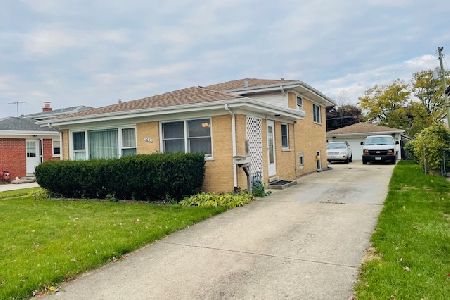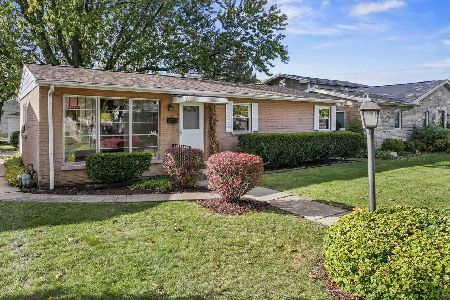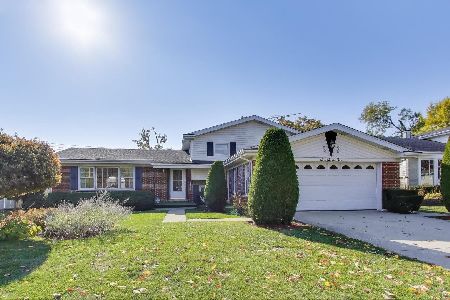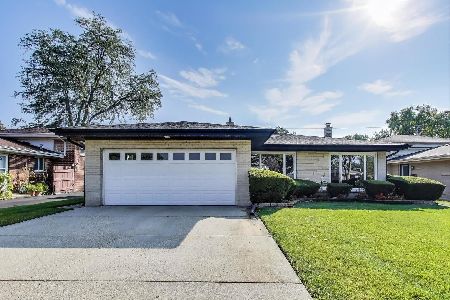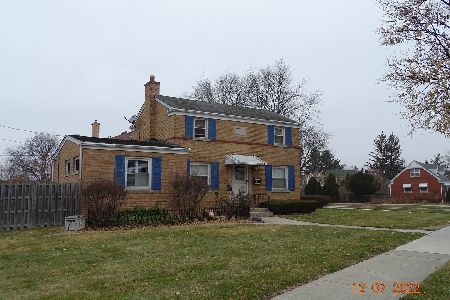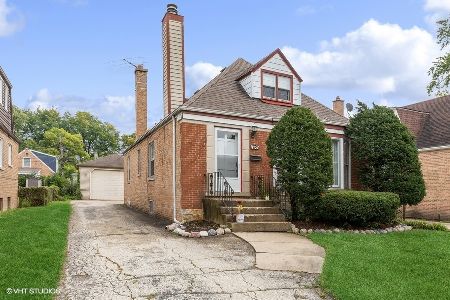1767 Spruce Avenue, Des Plaines, Illinois 60018
$305,395
|
Sold
|
|
| Status: | Closed |
| Sqft: | 1,647 |
| Cost/Sqft: | $182 |
| Beds: | 4 |
| Baths: | 2 |
| Year Built: | 1950 |
| Property Taxes: | $6,070 |
| Days On Market: | 2231 |
| Lot Size: | 0,14 |
Description
Move right into a true 4-bedroom, 2 bathroom home in a quiet, desirable neighborhood with a brand-new kitchen (an almost $18,000 upgrade) from top to bottom - including "warmer look" black stainless steel appliances and quartz countertops. The open layout between the kitchen, dining room, and living rooms and the hardwood floors on the first floor compliment the neutral decor throughout. The finished basement boasts over 1,000 square feet of additional living space, ample storage areas, and a nice sized laundry room. The side driveway has space for at least 4 cars and leads to the tastefully landscaped back yard for all of your summertime fun and a 2 1/2 car garage. Crown molding, arched doorways, brand new roof ( an $8,000 expense) in 2019 and several other updated amenities inside and outside the home and quality-build are just some of the features of this Schorsch built home.
Property Specifics
| Single Family | |
| — | |
| English | |
| 1950 | |
| Full | |
| SHORSCH | |
| No | |
| 0.14 |
| Cook | |
| — | |
| — / Not Applicable | |
| None | |
| Lake Michigan,Public | |
| Public Sewer | |
| 10541600 | |
| 09292150060000 |
Nearby Schools
| NAME: | DISTRICT: | DISTANCE: | |
|---|---|---|---|
|
Grade School
Plainfield Elementary School |
62 | — | |
|
Middle School
Algonquin Middle School |
62 | Not in DB | |
|
High School
Maine West High School |
207 | Not in DB | |
Property History
| DATE: | EVENT: | PRICE: | SOURCE: |
|---|---|---|---|
| 31 Aug, 2015 | Sold | $240,000 | MRED MLS |
| 30 Jul, 2015 | Under contract | $247,000 | MRED MLS |
| — | Last price change | $249,000 | MRED MLS |
| 26 May, 2015 | Listed for sale | $249,000 | MRED MLS |
| 7 Feb, 2020 | Sold | $305,395 | MRED MLS |
| 30 Dec, 2019 | Under contract | $299,900 | MRED MLS |
| — | Last price change | $304,900 | MRED MLS |
| 8 Oct, 2019 | Listed for sale | $309,000 | MRED MLS |
Room Specifics
Total Bedrooms: 4
Bedrooms Above Ground: 4
Bedrooms Below Ground: 0
Dimensions: —
Floor Type: Carpet
Dimensions: —
Floor Type: Carpet
Dimensions: —
Floor Type: Carpet
Full Bathrooms: 2
Bathroom Amenities: —
Bathroom in Basement: 0
Rooms: Bonus Room,Foyer,Storage
Basement Description: Finished
Other Specifics
| 2.5 | |
| Concrete Perimeter | |
| Asphalt,Side Drive | |
| — | |
| — | |
| 45 X 139 | |
| — | |
| None | |
| Hardwood Floors | |
| Range, Microwave, Dishwasher, Refrigerator, Dryer, Stainless Steel Appliance(s) | |
| Not in DB | |
| Sidewalks, Street Lights, Street Paved | |
| — | |
| — | |
| — |
Tax History
| Year | Property Taxes |
|---|---|
| 2015 | $4,825 |
| 2020 | $6,070 |
Contact Agent
Nearby Similar Homes
Nearby Sold Comparables
Contact Agent
Listing Provided By
@properties

