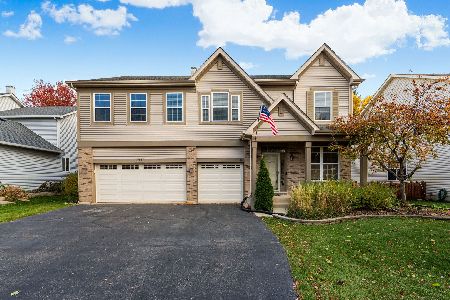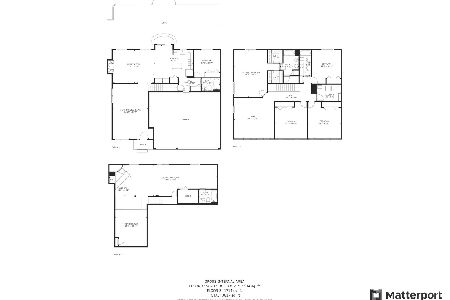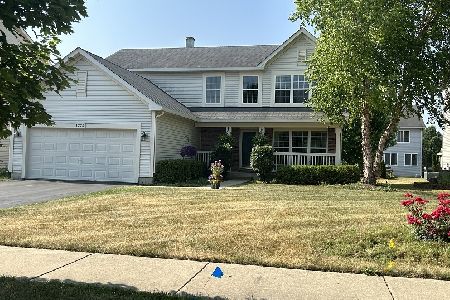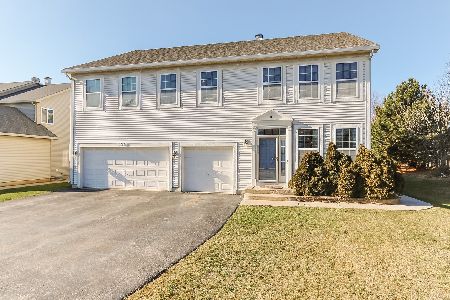1768 Barnett Lane, Bartlett, Illinois 60103
$350,000
|
Sold
|
|
| Status: | Closed |
| Sqft: | 3,695 |
| Cost/Sqft: | $97 |
| Beds: | 6 |
| Baths: | 4 |
| Year Built: | 2004 |
| Property Taxes: | $12,033 |
| Days On Market: | 2360 |
| Lot Size: | 0,20 |
Description
This 2-story six-bedroom home has room for you all! Newer wood floors run throughout the first floor except for the newer carpet in the huge family room. The open floor plan features a beautiful chef's kitchen with huge center island, stainless appliances, double oven, walk-in pantry and upgraded cabinets and hard surface countertops. First-floor den is in addition to the SIX upstairs spacious bedrooms!! THREE full baths, 2nd-floor laundry room with sink and 2nd frig. Master suite features volume ceilings, walk-in closets, luxury bath with soaking tub, double sinks and separate shower. Full finished basement with theater room, additional laundry room with hookups, recreation room plus plenty of storage. All this plus a fenced in spacious yard with paver patio and well cared for swimming pool. Recently painted in neutral colors and newer carpet installed in the family room, on stairs and 2nd level. 2018 water heater and professionally landscaped. 3 miles from Bartlett Metra Station
Property Specifics
| Single Family | |
| — | |
| Traditional | |
| 2004 | |
| Full | |
| PROVIDENCE CUSTOM | |
| No | |
| 0.2 |
| Cook | |
| Lakewood Mills | |
| 230 / Annual | |
| Other | |
| Public | |
| Public Sewer | |
| 10481115 | |
| 06323020110000 |
Nearby Schools
| NAME: | DISTRICT: | DISTANCE: | |
|---|---|---|---|
|
Grade School
Nature Ridge Elementary School |
46 | — | |
|
Middle School
Kenyon Woods Middle School |
46 | Not in DB | |
|
High School
South Elgin High School |
46 | Not in DB | |
Property History
| DATE: | EVENT: | PRICE: | SOURCE: |
|---|---|---|---|
| 14 Jul, 2016 | Sold | $290,000 | MRED MLS |
| 12 Feb, 2016 | Under contract | $290,000 | MRED MLS |
| — | Last price change | $305,000 | MRED MLS |
| 5 Jun, 2015 | Listed for sale | $400,000 | MRED MLS |
| 23 Aug, 2019 | Sold | $350,000 | MRED MLS |
| 20 Aug, 2019 | Under contract | $360,000 | MRED MLS |
| — | Last price change | $375,000 | MRED MLS |
| 9 Aug, 2019 | Listed for sale | $375,000 | MRED MLS |
Room Specifics
Total Bedrooms: 6
Bedrooms Above Ground: 6
Bedrooms Below Ground: 0
Dimensions: —
Floor Type: Carpet
Dimensions: —
Floor Type: Carpet
Dimensions: —
Floor Type: Carpet
Dimensions: —
Floor Type: —
Dimensions: —
Floor Type: —
Full Bathrooms: 4
Bathroom Amenities: Separate Shower,Double Sink,Soaking Tub
Bathroom in Basement: 0
Rooms: Eating Area,Office,Recreation Room,Bedroom 6,Bedroom 5,Pantry,Theatre Room,Utility Room-Lower Level,Storage,Play Room
Basement Description: Finished
Other Specifics
| 3 | |
| Concrete Perimeter | |
| Asphalt | |
| Patio, Brick Paver Patio, Above Ground Pool, Storms/Screens | |
| Fenced Yard,Landscaped | |
| 65X131X66X131 | |
| — | |
| Full | |
| Vaulted/Cathedral Ceilings, Skylight(s), Hardwood Floors, In-Law Arrangement, Second Floor Laundry, Walk-In Closet(s) | |
| Double Oven, Microwave, Dishwasher, Refrigerator, Washer, Dryer, Disposal, Stainless Steel Appliance(s), Cooktop | |
| Not in DB | |
| Sidewalks, Street Lights, Street Paved | |
| — | |
| — | |
| — |
Tax History
| Year | Property Taxes |
|---|---|
| 2016 | $13,218 |
| 2019 | $12,033 |
Contact Agent
Nearby Similar Homes
Nearby Sold Comparables
Contact Agent
Listing Provided By
Coldwell Banker Residential







