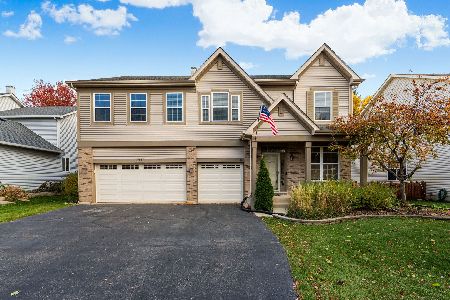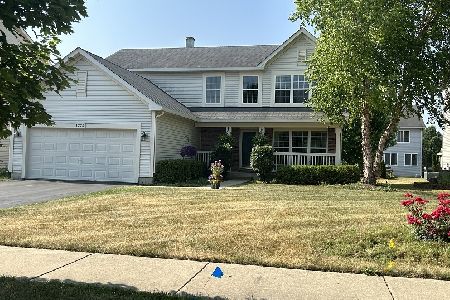1769 Barnett Lane, Bartlett, Illinois 60103
$445,000
|
Sold
|
|
| Status: | Closed |
| Sqft: | 2,998 |
| Cost/Sqft: | $147 |
| Beds: | 5 |
| Baths: | 4 |
| Year Built: | 2006 |
| Property Taxes: | $9,687 |
| Days On Market: | 1634 |
| Lot Size: | 0,20 |
Description
Meticulously maintained and loved by original owners, this updated 5 bedroom home offers incredible WOW factor at every turn! Gleaming hardwood floors throughout and freshly painted interior with brand new carpeting on the second level. The lovely formal living and adjoining dining room provides the ideal backdrop for dinner parties and family gatherings. The sunny eat-in kitchen has crisp white cabinetry, granite counters, custom backsplash, center island, planning desk and stainless appliances and opens to spacious family room with cozy fireplace. Step out the sliding glass doors onto absolutely HUGE sprawling brick paver patio with built-in grill overlooking large, fenced backyard - ideal for entertaining and creating wonderful family memories! There's an additional 5th bedroom or den/office too. The second level boasts 4 spacious bedrooms including the primary ensuite with private bath and walk-in closet. There's also a versatile loft area that could also be a second family room or home office - perfect for today's work from home trend. The incredible finished basement has a fabulous theatre room with huge screen, built-in wall speaker system and 6 recliner chairs along with a wetbar area and a full bath! Brand NEW roof in 2019! Nothing to do but move right into this fantastic home in a great neighborhood so close to parks, schools, shopping, dining, interstate access and the Metra. Bring your most discriminating buyers but hurry - this one will not last!!
Property Specifics
| Single Family | |
| — | |
| — | |
| 2006 | |
| Full | |
| — | |
| No | |
| 0.2 |
| Cook | |
| Lakewood Mills | |
| 21 / Monthly | |
| Other | |
| Lake Michigan | |
| Public Sewer | |
| 11176127 | |
| 06323030130000 |
Nearby Schools
| NAME: | DISTRICT: | DISTANCE: | |
|---|---|---|---|
|
Grade School
Nature Ridge Elementary School |
46 | — | |
|
Middle School
Kenyon Woods Middle School |
46 | Not in DB | |
|
High School
South Elgin High School |
46 | Not in DB | |
Property History
| DATE: | EVENT: | PRICE: | SOURCE: |
|---|---|---|---|
| 15 Sep, 2021 | Sold | $445,000 | MRED MLS |
| 11 Aug, 2021 | Under contract | $439,900 | MRED MLS |
| 5 Aug, 2021 | Listed for sale | $439,900 | MRED MLS |
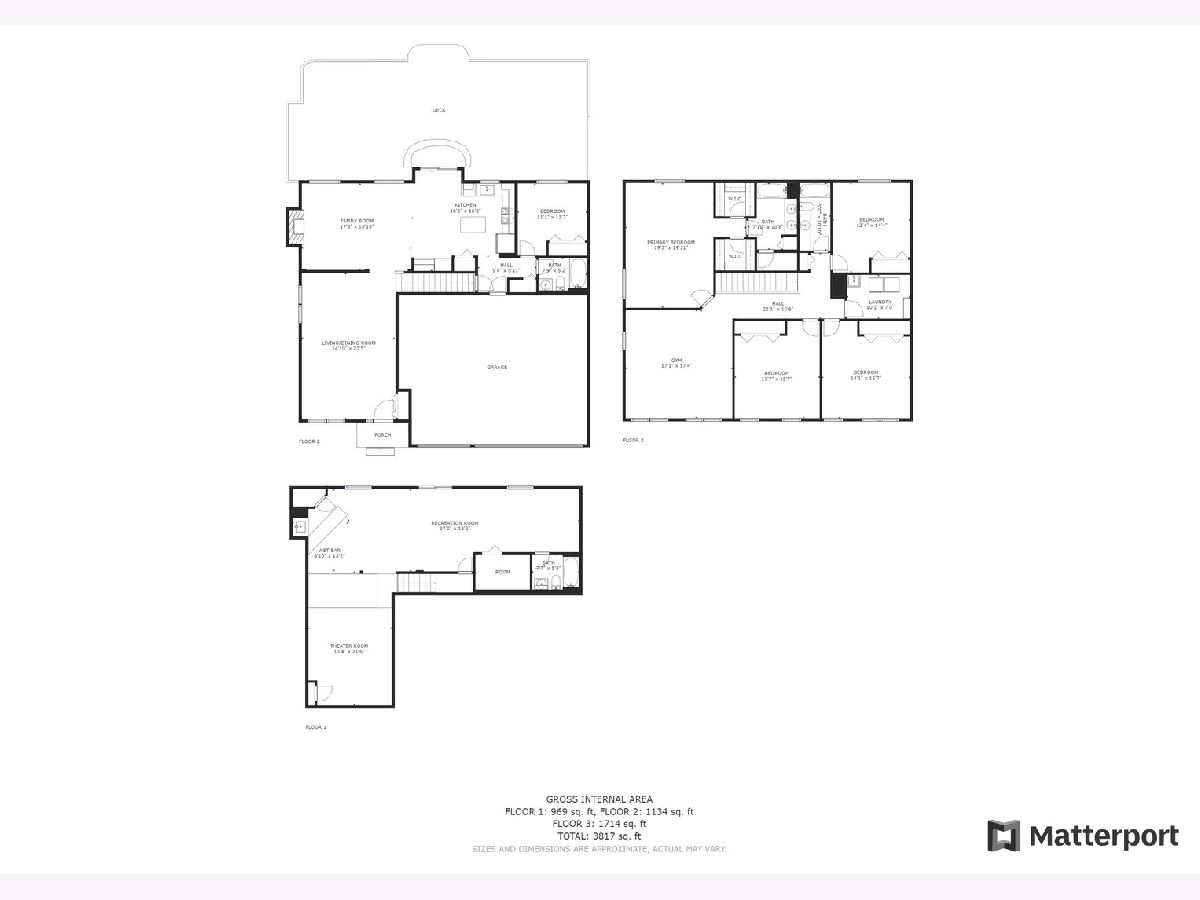
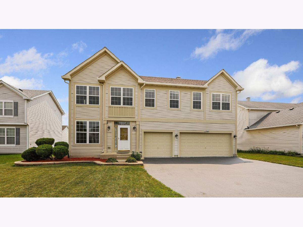
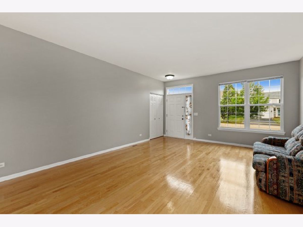
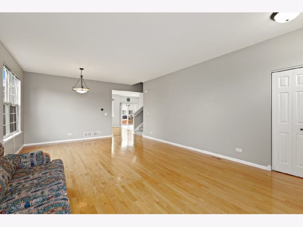
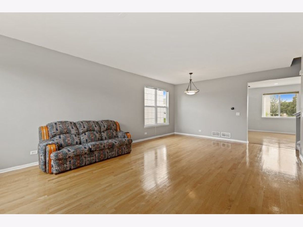
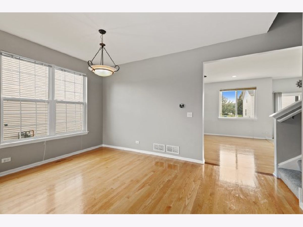
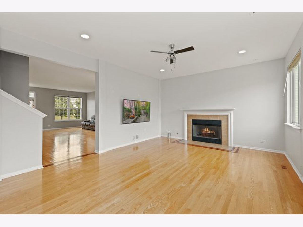
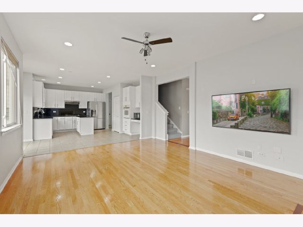
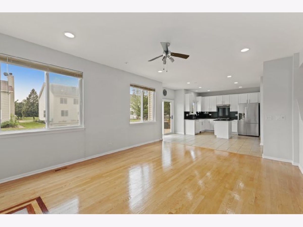
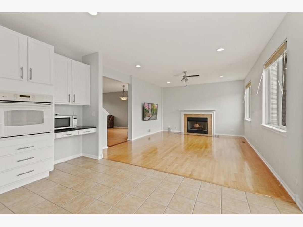
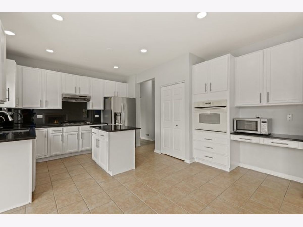
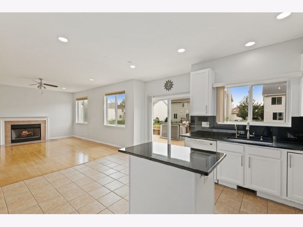
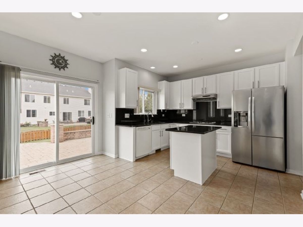
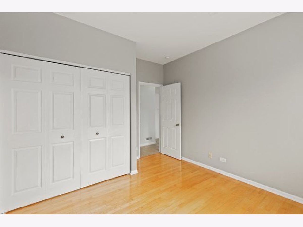
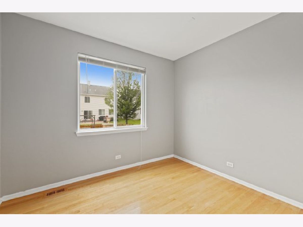
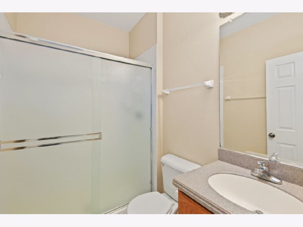
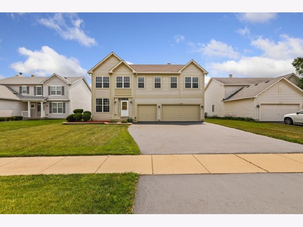
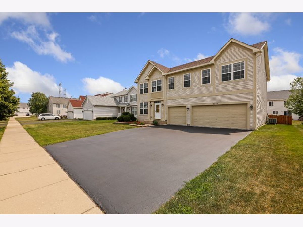
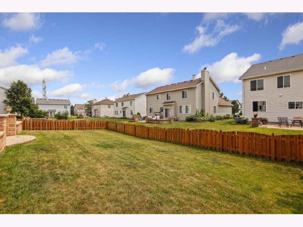
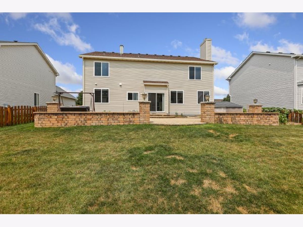
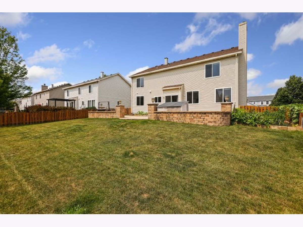
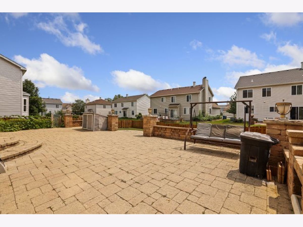
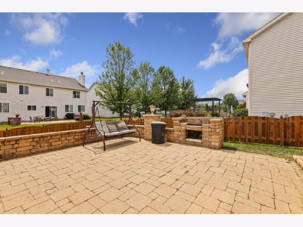
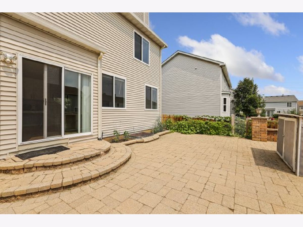
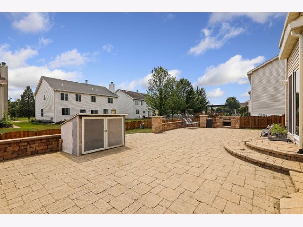
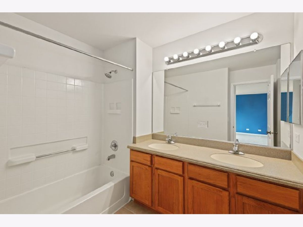
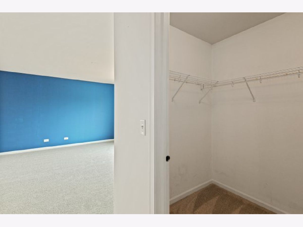
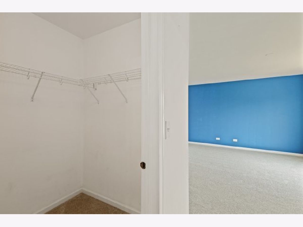
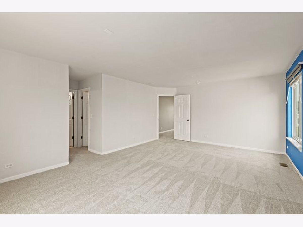
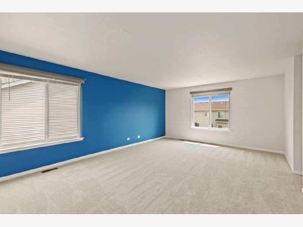
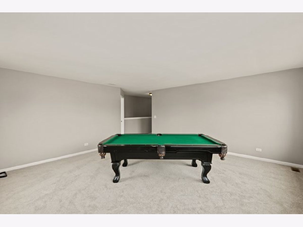
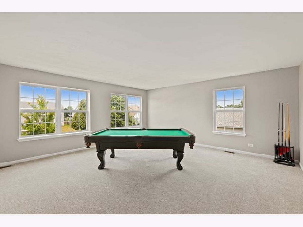
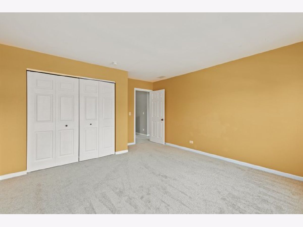
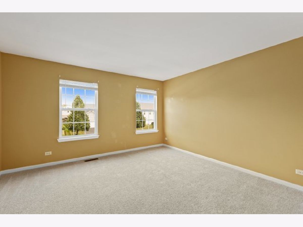
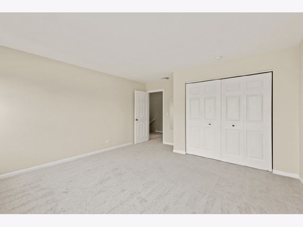
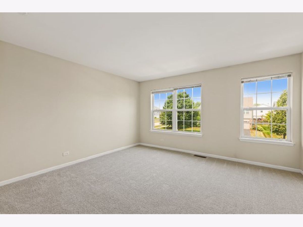
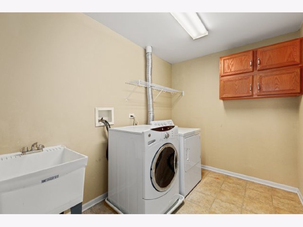
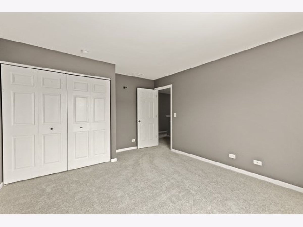
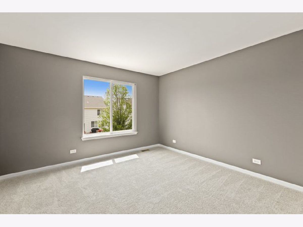
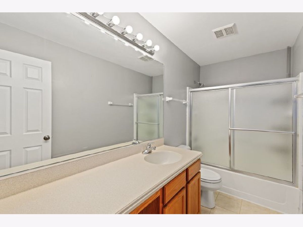
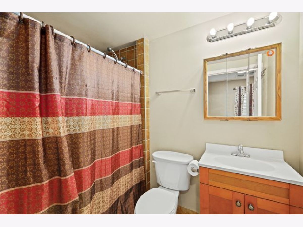
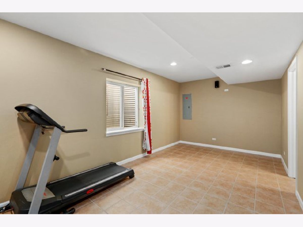
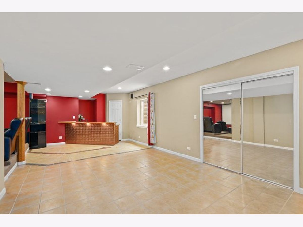
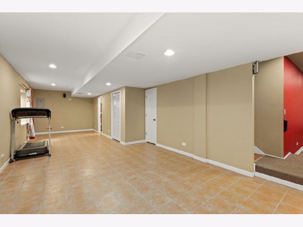
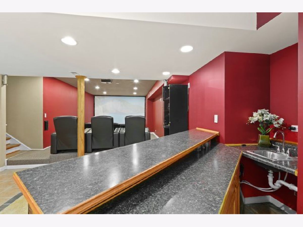
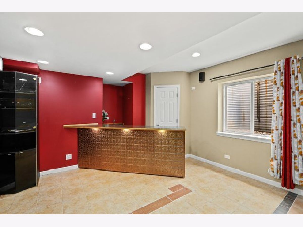
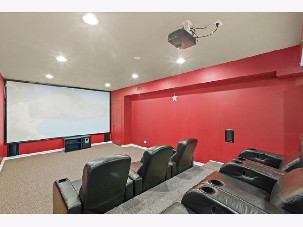
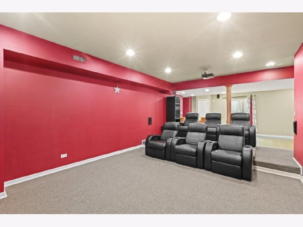
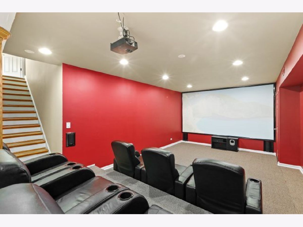
Room Specifics
Total Bedrooms: 5
Bedrooms Above Ground: 5
Bedrooms Below Ground: 0
Dimensions: —
Floor Type: Carpet
Dimensions: —
Floor Type: Carpet
Dimensions: —
Floor Type: Carpet
Dimensions: —
Floor Type: —
Full Bathrooms: 4
Bathroom Amenities: —
Bathroom in Basement: 1
Rooms: Bedroom 5,Loft,Recreation Room,Theatre Room
Basement Description: Finished
Other Specifics
| 3 | |
| Concrete Perimeter | |
| Asphalt | |
| Patio, Brick Paver Patio, Outdoor Grill | |
| Fenced Yard | |
| 8529 | |
| Unfinished | |
| Full | |
| Bar-Wet, Hardwood Floors, First Floor Bedroom, Second Floor Laundry, First Floor Full Bath, Built-in Features, Walk-In Closet(s) | |
| Microwave, Dishwasher, Refrigerator, Washer, Dryer, Cooktop, Built-In Oven, Range Hood, Water Purifier Owned, Water Softener | |
| Not in DB | |
| Lake, Curbs, Sidewalks, Street Lights, Street Paved | |
| — | |
| — | |
| Gas Starter, Foundation Only |
Tax History
| Year | Property Taxes |
|---|---|
| 2021 | $9,687 |
Contact Agent
Nearby Similar Homes
Nearby Sold Comparables
Contact Agent
Listing Provided By
Redfin Corporation

