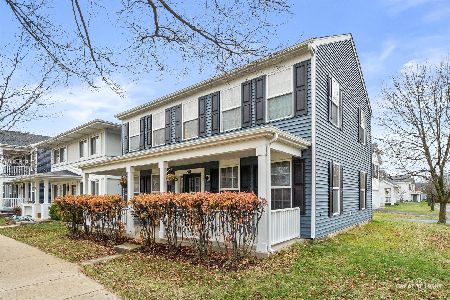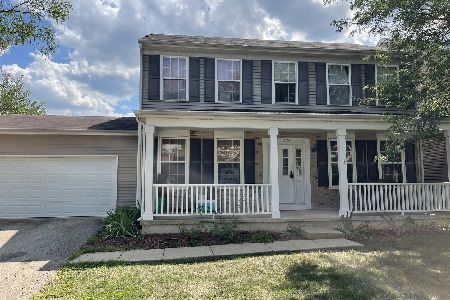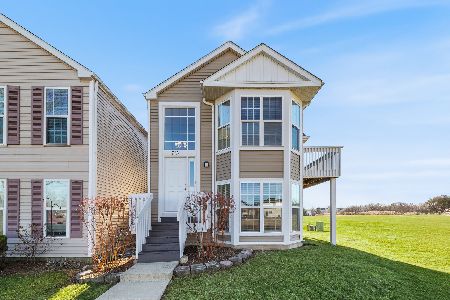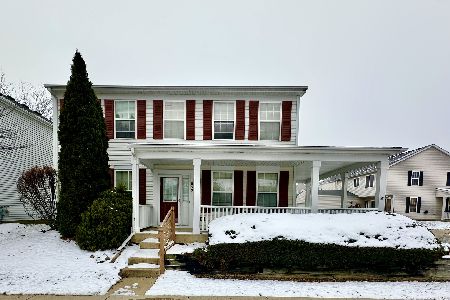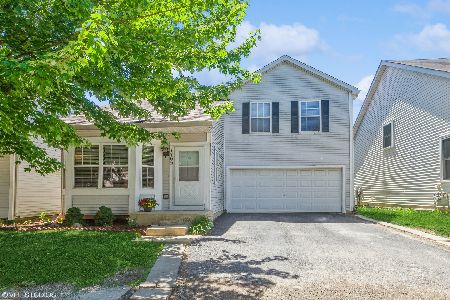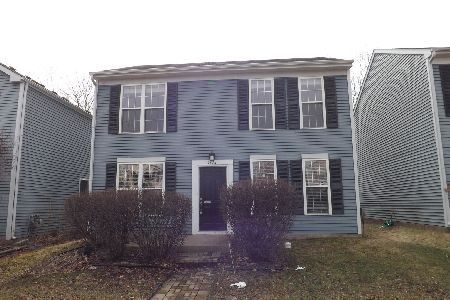1768 Hazelnut Lane, Aurora, Illinois 60504
$211,500
|
Sold
|
|
| Status: | Closed |
| Sqft: | 1,971 |
| Cost/Sqft: | $111 |
| Beds: | 4 |
| Baths: | 3 |
| Year Built: | 2001 |
| Property Taxes: | $3,910 |
| Days On Market: | 2467 |
| Lot Size: | 0,08 |
Description
Whether you've just begun your home search or you've been looking for a while, this home is sure to captivate you and no others will come close! Upon entering, the living room with soaring vaulted ceilings that will greet you with plenty of natural light streaming in through the large windows. Take advantage of this bright, open floor plan, which is ideal for those who love to entertain! With a great flow between the living room, dining room, kitchen, and family room, guests can mingle between spaces comfortably without feeling cramped. The gleaming hardwood floors are a natural tone that will easily complement your home decor while also providing a durable surface that is easy to clean, allowing you to always be ready for last minute company. With warmer weather around the corner, picture days spent outdoors soaking up the sunshine in your spacious backyard. At the end of the day, retreat to your master suite, draw a bath, and relax knowing you are finally in a place to call home.
Property Specifics
| Single Family | |
| — | |
| — | |
| 2001 | |
| None | |
| — | |
| No | |
| 0.08 |
| Kane | |
| — | |
| 75 / Monthly | |
| Other | |
| Public | |
| Public Sewer | |
| 10352087 | |
| 1525376051 |
Property History
| DATE: | EVENT: | PRICE: | SOURCE: |
|---|---|---|---|
| 20 Jun, 2019 | Sold | $211,500 | MRED MLS |
| 30 Apr, 2019 | Under contract | $219,000 | MRED MLS |
| 22 Apr, 2019 | Listed for sale | $219,000 | MRED MLS |
Room Specifics
Total Bedrooms: 4
Bedrooms Above Ground: 4
Bedrooms Below Ground: 0
Dimensions: —
Floor Type: Carpet
Dimensions: —
Floor Type: Carpet
Dimensions: —
Floor Type: Carpet
Full Bathrooms: 3
Bathroom Amenities: Soaking Tub
Bathroom in Basement: —
Rooms: No additional rooms
Basement Description: Slab
Other Specifics
| 2 | |
| Concrete Perimeter | |
| Asphalt | |
| Patio | |
| Irregular Lot | |
| 0.0849 | |
| — | |
| Full | |
| Vaulted/Cathedral Ceilings, Hardwood Floors, First Floor Laundry | |
| Range, Microwave, Dishwasher, Refrigerator, Washer, Dryer, Disposal | |
| Not in DB | |
| Sidewalks, Street Lights, Street Paved | |
| — | |
| — | |
| — |
Tax History
| Year | Property Taxes |
|---|---|
| 2019 | $3,910 |
Contact Agent
Nearby Similar Homes
Nearby Sold Comparables
Contact Agent
Listing Provided By
Market Place Housing

