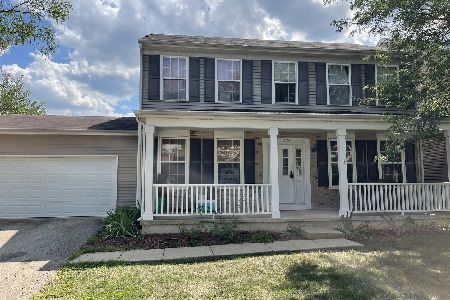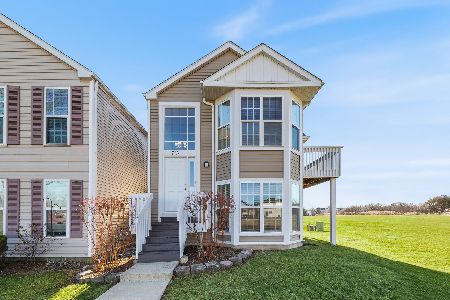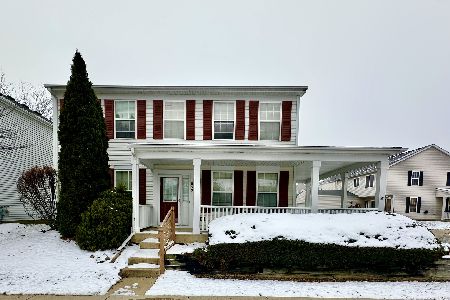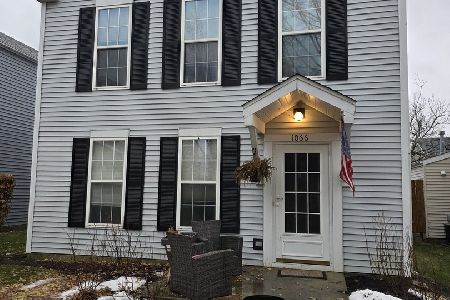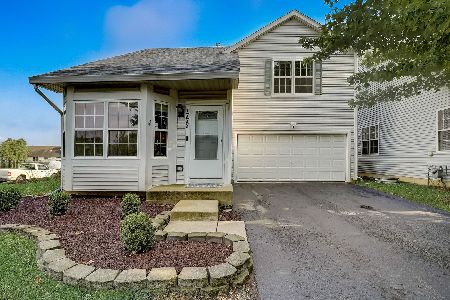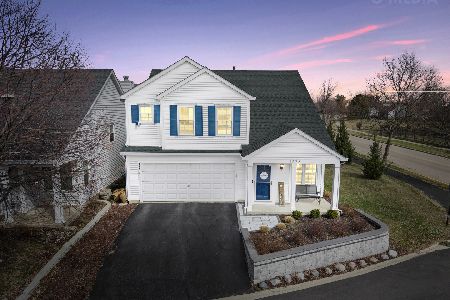1773 Hazelnut Lane, Aurora, Illinois 60504
$227,000
|
Sold
|
|
| Status: | Closed |
| Sqft: | 1,971 |
| Cost/Sqft: | $119 |
| Beds: | 3 |
| Baths: | 4 |
| Year Built: | 2000 |
| Property Taxes: | $5,040 |
| Days On Market: | 2176 |
| Lot Size: | 0,08 |
Description
Welcome to your new home on Hazelnut Lane! Step inside to the living room with brand new wood laminate floors and amazing vaulted ceilings. Your kitchen has large eating space, trendy white cabinets, pantry and all appliances. Head upstairs to the master suite - which includes walk-in closet with custom organizer and private bathroom with separate shower/tub and 2 sinks. 2 more bedrooms with custom organizers in closets, the 2nd full bathroom and an awesome loft space that is open to the main level - OR - easily convert this space to a 4th bed, if needed! Head down to the FINISHED BASEMENT with 3rd full bathroom. Other features include 2-tier deck perfect for all your family bbq's! Fully fenced backyard. 2 car attached garage. Located near retail, restaurants and schools. Come see all that Hazelnut Lane has to offer TODAY!
Property Specifics
| Single Family | |
| — | |
| — | |
| 2000 | |
| Full | |
| — | |
| No | |
| 0.08 |
| Kane | |
| Hometown | |
| 82 / Monthly | |
| Insurance | |
| Public | |
| Public Sewer | |
| 10641997 | |
| 1525376063 |
Nearby Schools
| NAME: | DISTRICT: | DISTANCE: | |
|---|---|---|---|
|
Grade School
Olney C Allen Elementary School |
131 | — | |
|
Middle School
Henry W Cowherd Middle School |
131 | Not in DB | |
|
High School
East High School |
131 | Not in DB | |
Property History
| DATE: | EVENT: | PRICE: | SOURCE: |
|---|---|---|---|
| 20 Mar, 2020 | Sold | $227,000 | MRED MLS |
| 20 Feb, 2020 | Under contract | $235,000 | MRED MLS |
| 19 Feb, 2020 | Listed for sale | $235,000 | MRED MLS |
Room Specifics
Total Bedrooms: 3
Bedrooms Above Ground: 3
Bedrooms Below Ground: 0
Dimensions: —
Floor Type: Wood Laminate
Dimensions: —
Floor Type: Wood Laminate
Full Bathrooms: 4
Bathroom Amenities: Separate Shower
Bathroom in Basement: 1
Rooms: Loft,Recreation Room
Basement Description: Finished
Other Specifics
| 2 | |
| — | |
| Asphalt | |
| — | |
| — | |
| 40X100 | |
| — | |
| Full | |
| Vaulted/Cathedral Ceilings, Skylight(s), Wood Laminate Floors | |
| — | |
| Not in DB | |
| — | |
| — | |
| — | |
| — |
Tax History
| Year | Property Taxes |
|---|---|
| 2020 | $5,040 |
Contact Agent
Nearby Similar Homes
Nearby Sold Comparables
Contact Agent
Listing Provided By
john greene, Realtor


