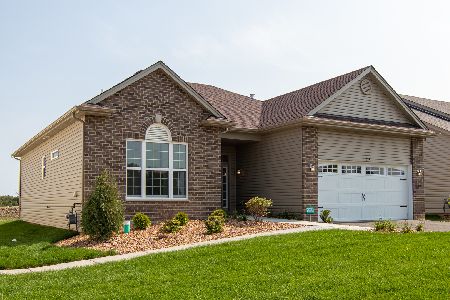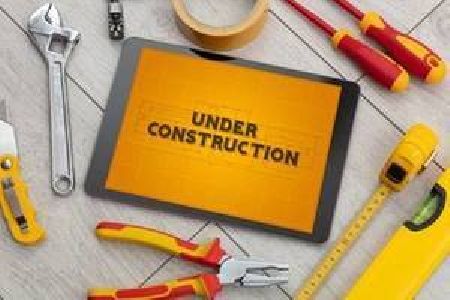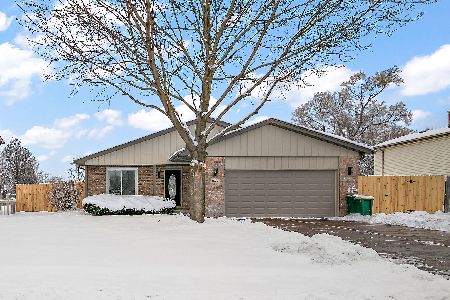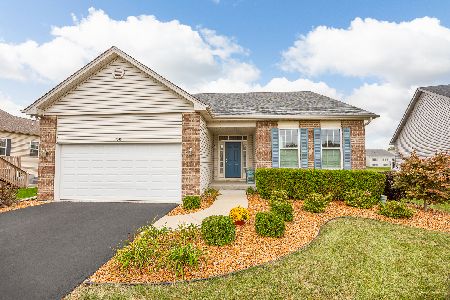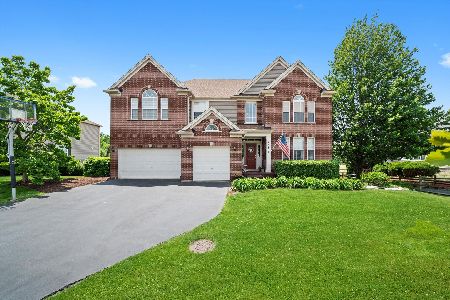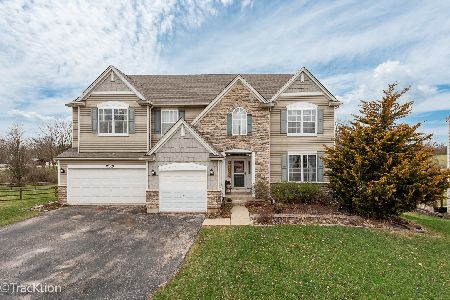17684 Auburn Ridge Drive, Lockport, Illinois 60441
$445,900
|
Sold
|
|
| Status: | Closed |
| Sqft: | 2,500 |
| Cost/Sqft: | $172 |
| Beds: | 4 |
| Baths: | 4 |
| Year Built: | 2004 |
| Property Taxes: | $8,197 |
| Days On Market: | 914 |
| Lot Size: | 0,21 |
Description
Welcome to Neuberry Ridge Subdivision! This 2-story home has 3600+ sqft of finished living space, 5 bedrooms, loft, 3.5 bathrooms, full finished basement, large fenced in lot and a 2.5 car garage. Through the front door, enter into a spacious foyer flooded with natural light. A traditional main level with gleaming hardwood floors spanning throughout formal living room, separate dining, and kitchen. The kitchen features granite countertops, ample cabinet and countertop space, Samsung stainless steel appliances, glass mosaic backsplash, breakfast bar with seating for 3, reverse osmosis system, and pantry closet. Opens up to a cozy family room with fireplace and sliding door access to the concrete patio and backyard! Upstairs are 4 spacious bedrooms, updated bathrooms +loft, the master bedroom has it's own private bathroom complete with dual vanity, a jetted tub, separate shower, and oversized walk-in closet. The finished basement is perfect for guests and entertaining with a kitchenette, seating area, spacious bedroom, full bathroom, office, and playroom. Close to parks, restaurants, shopping, and I-355! Schedule your showing today!
Property Specifics
| Single Family | |
| — | |
| — | |
| 2004 | |
| — | |
| — | |
| No | |
| 0.21 |
| Will | |
| Neuberry Ridge | |
| 25 / Monthly | |
| — | |
| — | |
| — | |
| 11837119 | |
| 1104264280410000 |
Property History
| DATE: | EVENT: | PRICE: | SOURCE: |
|---|---|---|---|
| 1 May, 2018 | Sold | $315,000 | MRED MLS |
| 23 Mar, 2018 | Under contract | $319,000 | MRED MLS |
| — | Last price change | $325,900 | MRED MLS |
| 2 Jan, 2018 | Listed for sale | $329,900 | MRED MLS |
| 30 Aug, 2023 | Sold | $445,900 | MRED MLS |
| 21 Jul, 2023 | Under contract | $429,000 | MRED MLS |
| 19 Jul, 2023 | Listed for sale | $429,000 | MRED MLS |
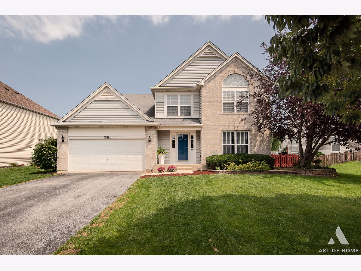
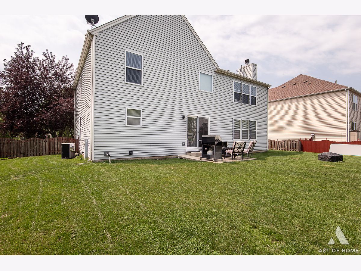
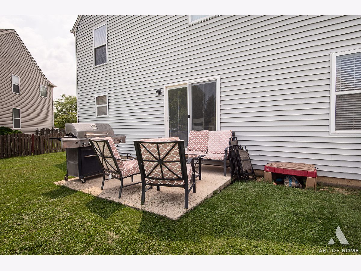
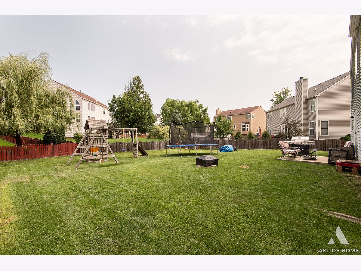
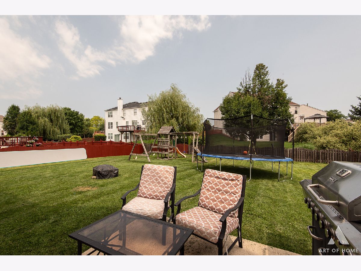
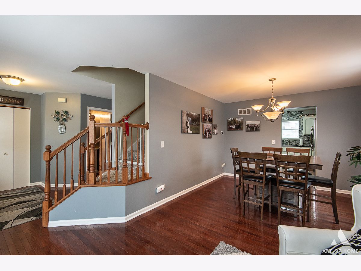
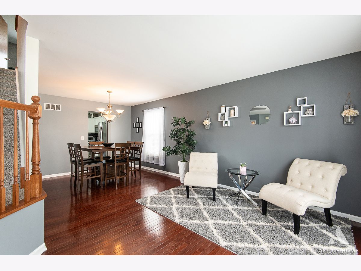
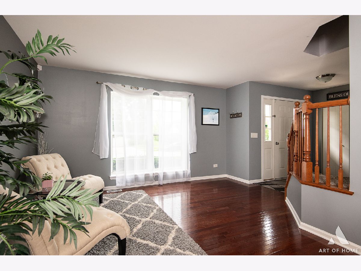
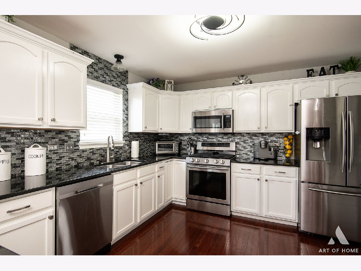
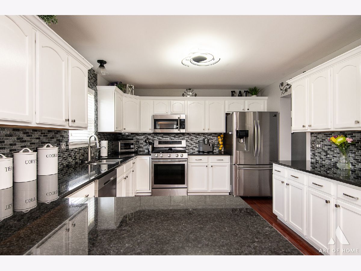
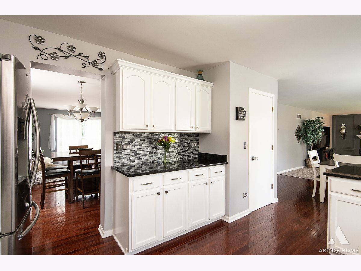
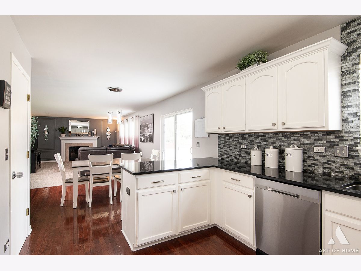
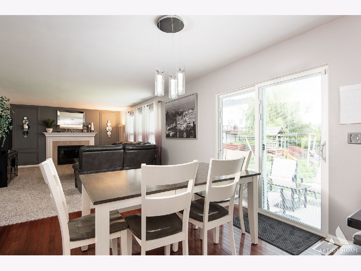
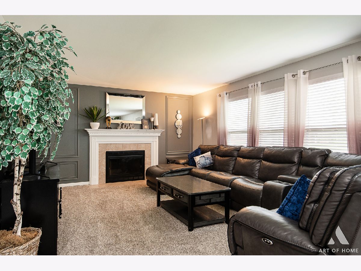
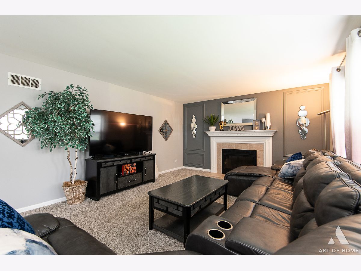
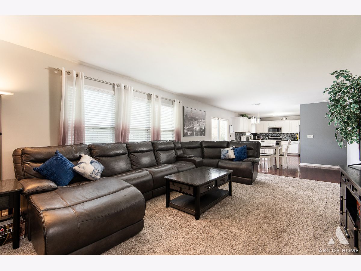
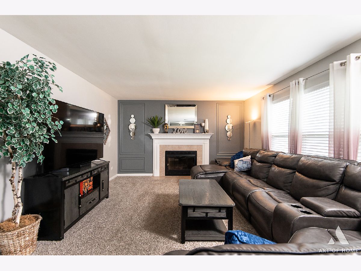
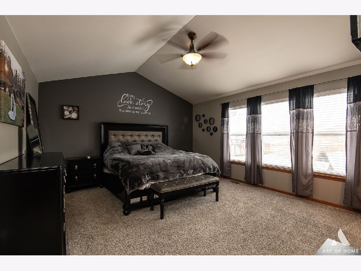
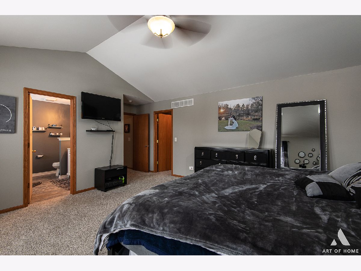
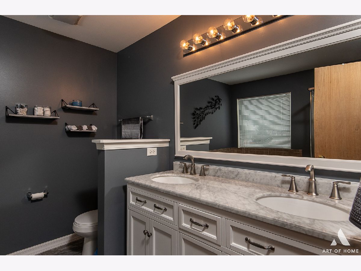
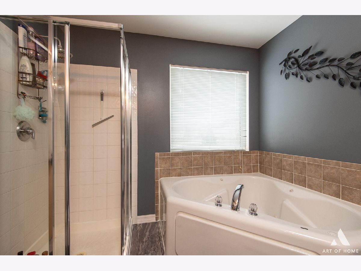
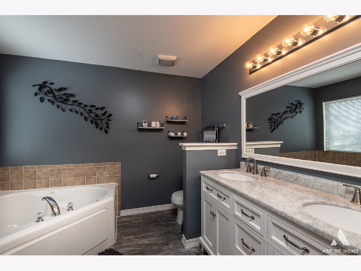
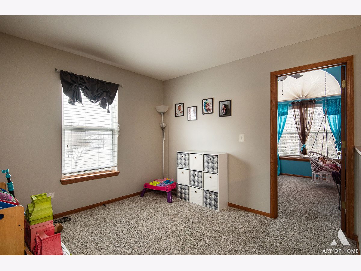
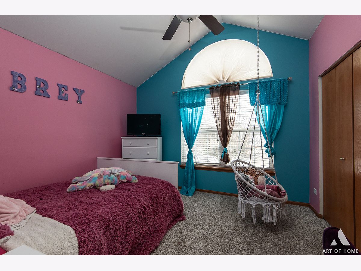
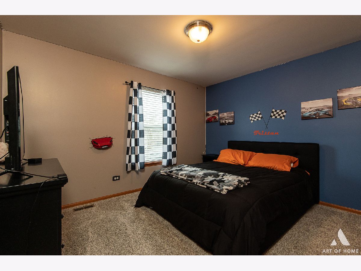
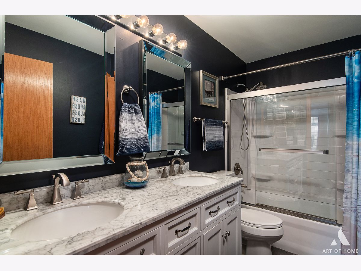
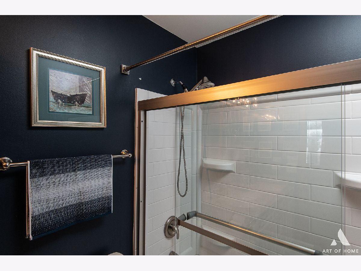
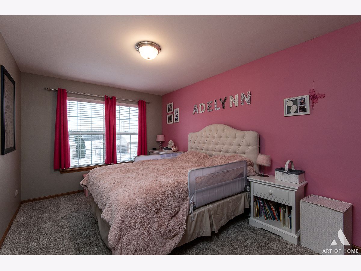
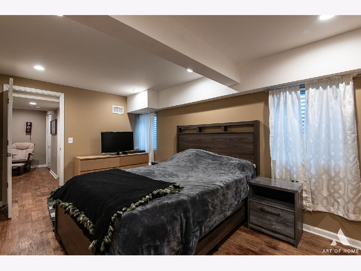
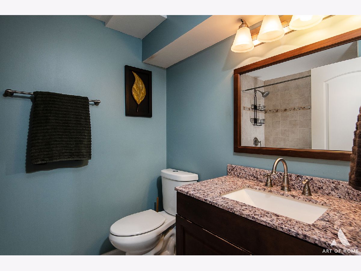
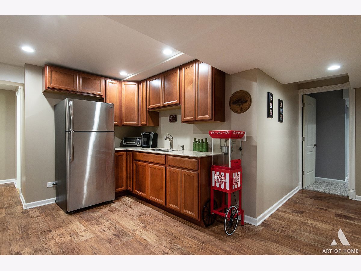
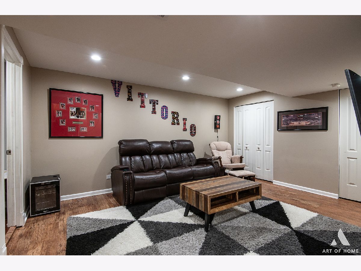
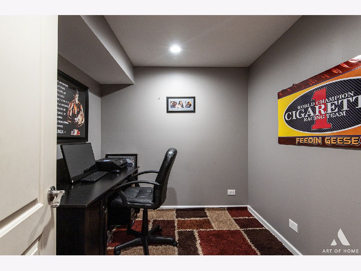
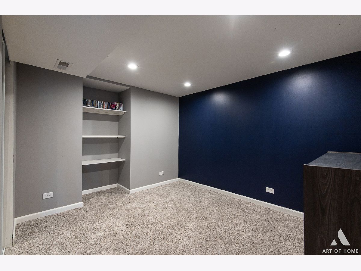
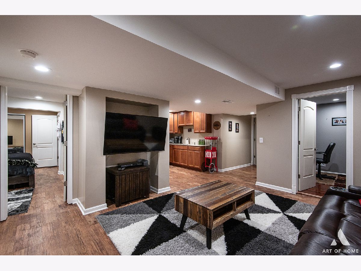
Room Specifics
Total Bedrooms: 5
Bedrooms Above Ground: 4
Bedrooms Below Ground: 1
Dimensions: —
Floor Type: —
Dimensions: —
Floor Type: —
Dimensions: —
Floor Type: —
Dimensions: —
Floor Type: —
Full Bathrooms: 4
Bathroom Amenities: Whirlpool,Separate Shower,Double Sink,Soaking Tub
Bathroom in Basement: 1
Rooms: —
Basement Description: Finished
Other Specifics
| 2.5 | |
| — | |
| Asphalt | |
| — | |
| — | |
| 56X41X127X61X124 | |
| Full | |
| — | |
| — | |
| — | |
| Not in DB | |
| — | |
| — | |
| — | |
| — |
Tax History
| Year | Property Taxes |
|---|---|
| 2018 | $7,407 |
| 2023 | $8,197 |
Contact Agent
Nearby Similar Homes
Nearby Sold Comparables
Contact Agent
Listing Provided By
Realty Executives Elite


