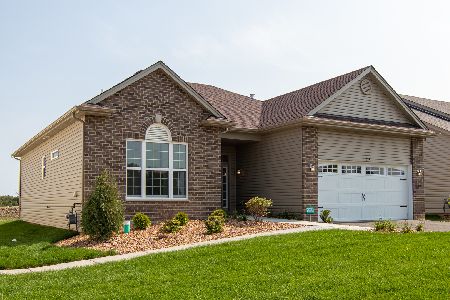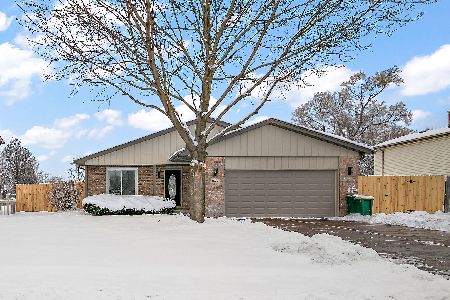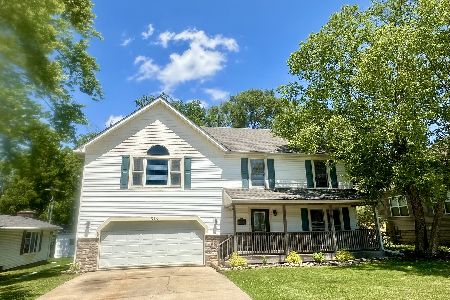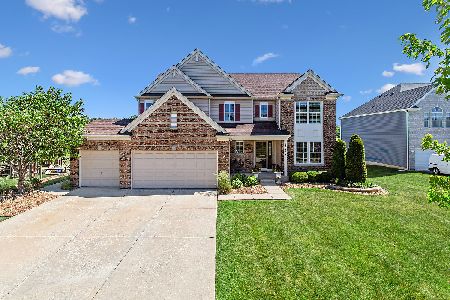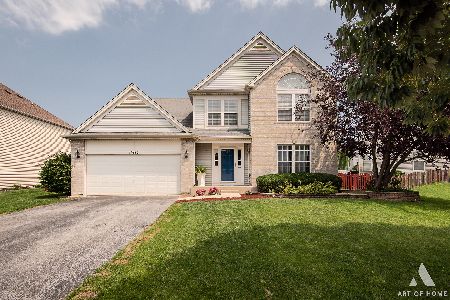17701 Auburn Ridge Drive, Lockport, Illinois 60441
$535,000
|
Sold
|
|
| Status: | Closed |
| Sqft: | 3,699 |
| Cost/Sqft: | $146 |
| Beds: | 5 |
| Baths: | 4 |
| Year Built: | 2004 |
| Property Taxes: | $12,437 |
| Days On Market: | 227 |
| Lot Size: | 0,00 |
Description
Welcome to your dream home in the highly sought-after Neuberry Ridge Subdivision! This immaculate 5-bedroom, 4-bath residence offers the perfect blend of space, style, and serenity. Set on a beautifully landscaped lot, this home backs up to peaceful green space and a picturesque pond-providing a private, natural backdrop that will never be developed. Inside, the home is in impeccable condition, featuring spacious living areas, generously sized bedrooms, and four well-appointed bathrooms. Enjoy the seamless flow of the open floor plan, ideal for both everyday living and entertaining. The full walkout basement offers endless possibilities-whether you're envisioning a home gym, theater, additional living space, or all of the above. Step outside and enjoy the tranquil setting from your backyard oasis. Lush landscaping and scenic views make this the perfect place to relax or entertain guests. Don't miss this rare opportunity to own a truly move-in-ready home in one of Lockport's most desirable neighborhoods. Schedule your private tour today and experience the charm and comfort of Neuberry Ridge living!
Property Specifics
| Single Family | |
| — | |
| — | |
| 2004 | |
| — | |
| — | |
| No | |
| — |
| Will | |
| — | |
| — / Not Applicable | |
| — | |
| — | |
| — | |
| 12385044 | |
| 1104264290370000 |
Nearby Schools
| NAME: | DISTRICT: | DISTANCE: | |
|---|---|---|---|
|
Grade School
Taft Grade School |
90 | — | |
|
Middle School
Taft Grade School |
90 | Not in DB | |
Property History
| DATE: | EVENT: | PRICE: | SOURCE: |
|---|---|---|---|
| 12 Aug, 2025 | Sold | $535,000 | MRED MLS |
| 3 Jul, 2025 | Under contract | $539,900 | MRED MLS |
| 5 Jun, 2025 | Listed for sale | $539,900 | MRED MLS |
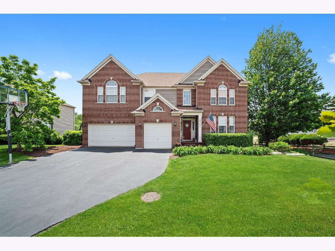
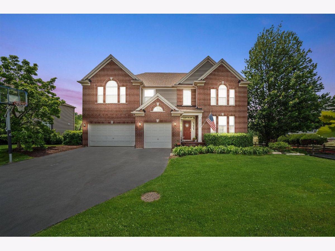
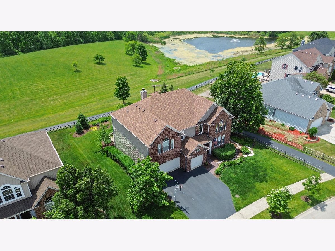
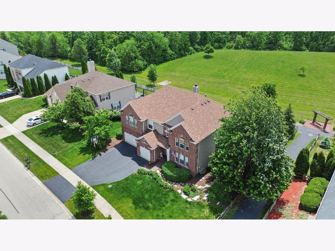
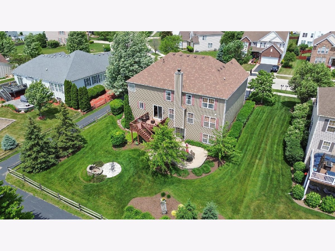
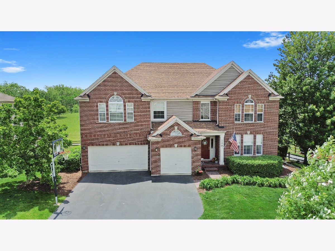
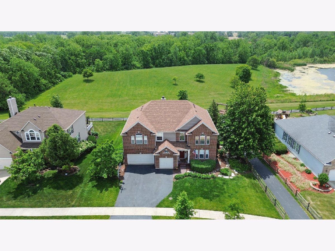
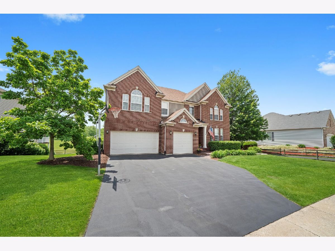
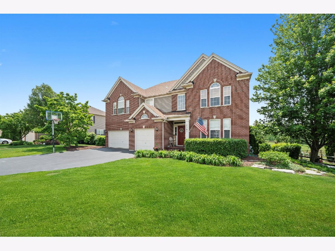
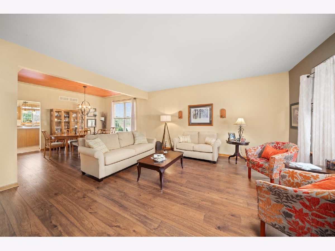
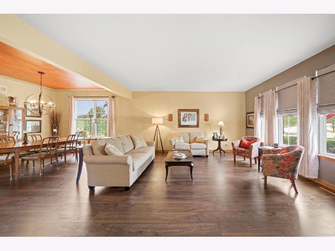
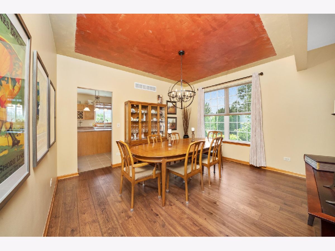
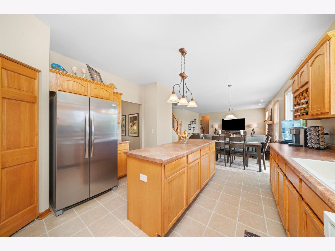
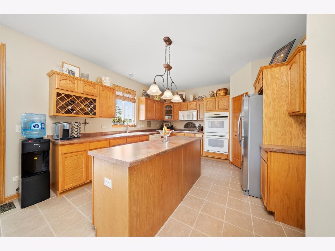
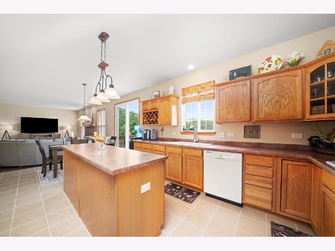
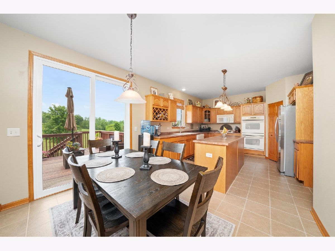
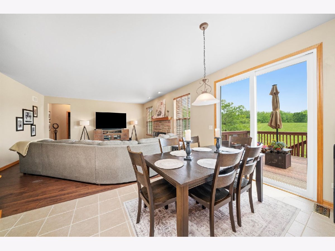
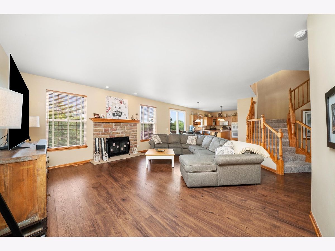
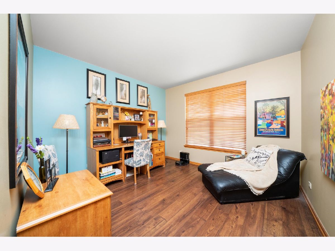
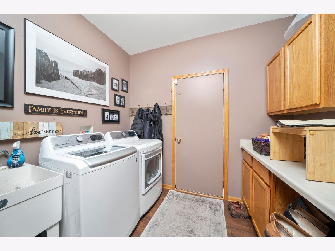
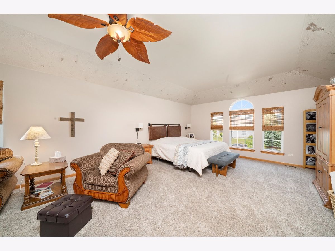
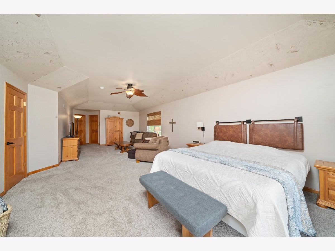
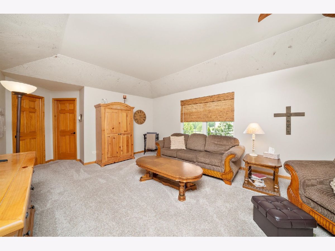
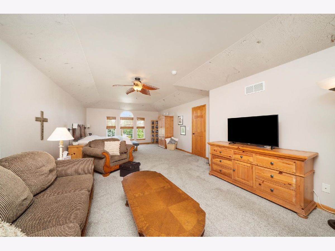
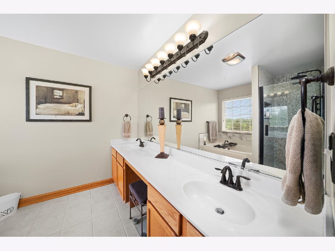
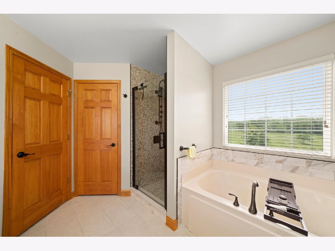
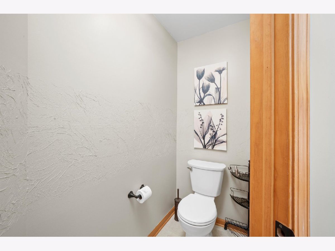
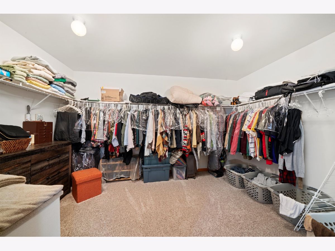
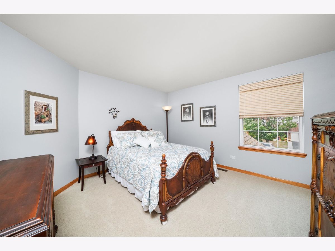
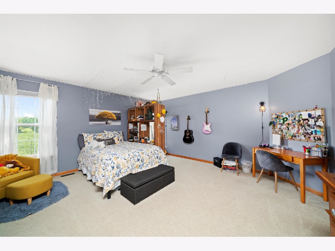
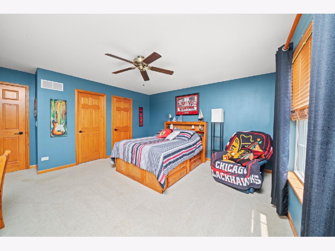
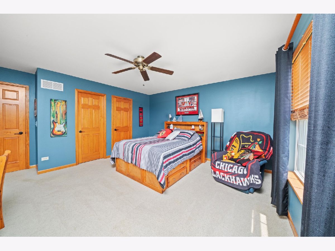


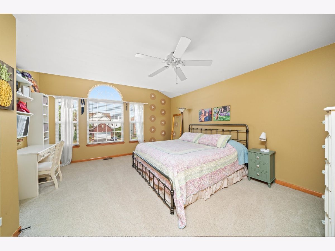
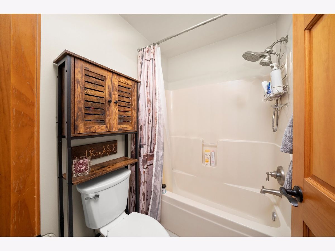

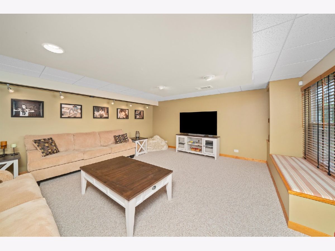
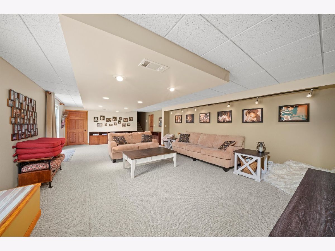
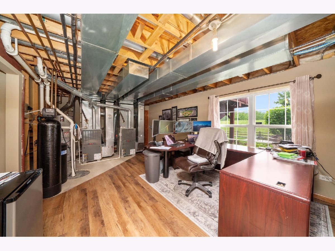
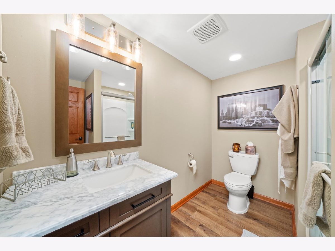
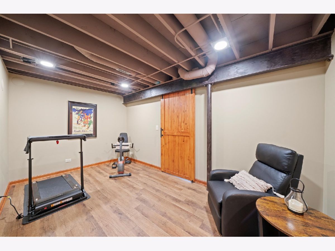
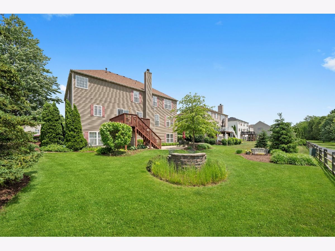
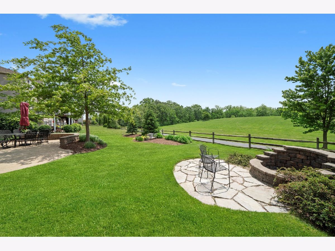
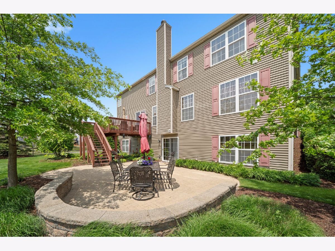
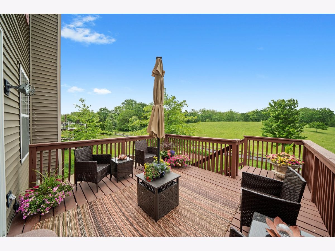

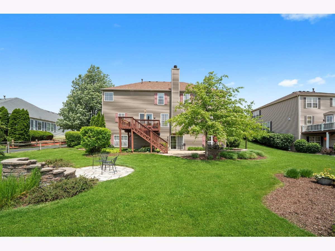
Room Specifics
Total Bedrooms: 5
Bedrooms Above Ground: 5
Bedrooms Below Ground: 0
Dimensions: —
Floor Type: —
Dimensions: —
Floor Type: —
Dimensions: —
Floor Type: —
Dimensions: —
Floor Type: —
Full Bathrooms: 4
Bathroom Amenities: Whirlpool,Separate Shower,Double Sink
Bathroom in Basement: 1
Rooms: —
Basement Description: —
Other Specifics
| 3 | |
| — | |
| — | |
| — | |
| — | |
| 80X170 | |
| — | |
| — | |
| — | |
| — | |
| Not in DB | |
| — | |
| — | |
| — | |
| — |
Tax History
| Year | Property Taxes |
|---|---|
| 2025 | $12,437 |
Contact Agent
Nearby Similar Homes
Nearby Sold Comparables
Contact Agent
Listing Provided By
Coldwell Banker Stratford Place


