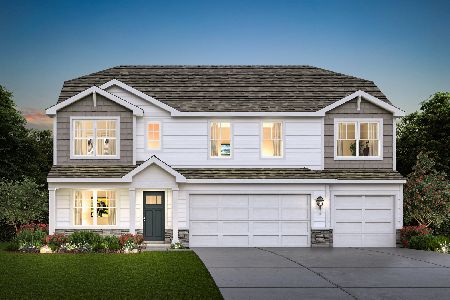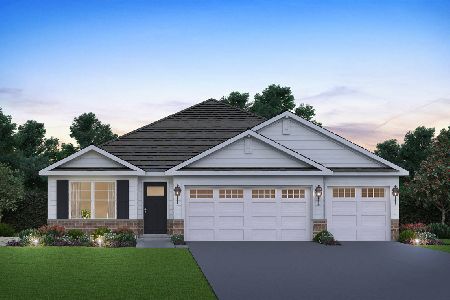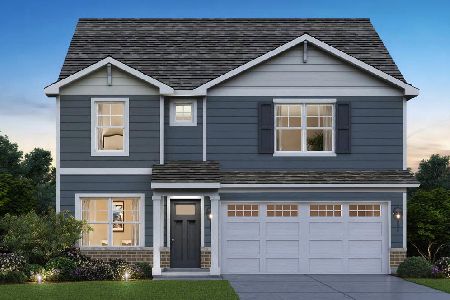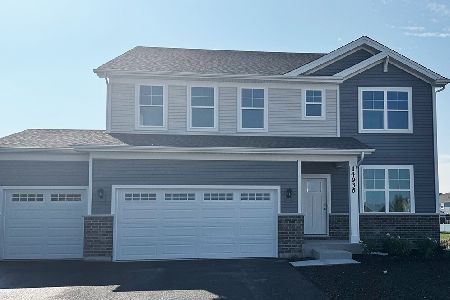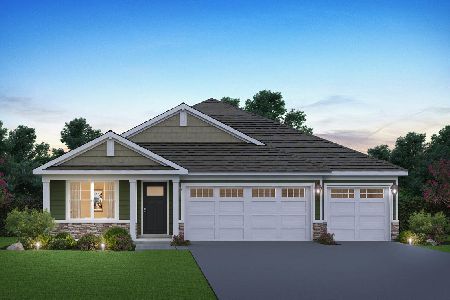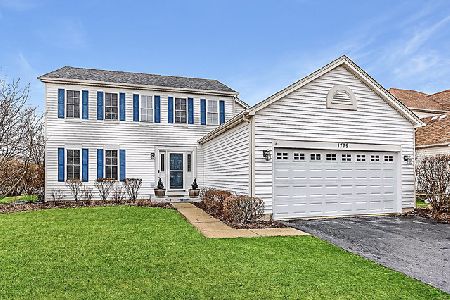1769 Gleneagle Drive, Romeoville, Illinois 60446
$290,000
|
Sold
|
|
| Status: | Closed |
| Sqft: | 2,000 |
| Cost/Sqft: | $155 |
| Beds: | 3 |
| Baths: | 3 |
| Year Built: | 1996 |
| Property Taxes: | $6,306 |
| Days On Market: | 1603 |
| Lot Size: | 0,20 |
Description
Freshly painted beautiful 3 bedroom 2 1/2 bathroom home close to I55. Two story living room allows tons of natural sunlight to pour in. Hardwood floors throughout home. Large loft overlooking the living room has endless possibilities; office, playroom, reading nook, whatever you choose. Bay window in kitchen allows for extra room in eating area. Large master bedroom features walk in closet and private bathroom. Finished basement is perfect for entertaining with beautiful built in bar. The patio in the backyard is a great spot for a summer bbq. In the Weslake community clubhouse you'll find a workout center, party rooms, and a beautiful pool. Exquisite home, even fabulous enough for a celebrity. Dishwasher and Air conditioner replaced in 2018. Roof replaced in 2019. Oven, Fridge and Dryer replaced in 2020. Water heater replaced in 2021.
Property Specifics
| Single Family | |
| — | |
| — | |
| 1996 | |
| Partial | |
| OAKMONT | |
| No | |
| 0.2 |
| Will | |
| Weslake | |
| 59 / Monthly | |
| Clubhouse,Exercise Facilities,Pool | |
| Public | |
| Public Sewer | |
| 11203544 | |
| 0603122020750000 |
Nearby Schools
| NAME: | DISTRICT: | DISTANCE: | |
|---|---|---|---|
|
Grade School
Creekside Elementary School |
202 | — | |
|
Middle School
John F Kennedy Middle School |
202 | Not in DB | |
|
High School
Plainfield North High School |
202 | Not in DB | |
Property History
| DATE: | EVENT: | PRICE: | SOURCE: |
|---|---|---|---|
| 16 May, 2008 | Sold | $231,000 | MRED MLS |
| 19 Apr, 2008 | Under contract | $239,900 | MRED MLS |
| 4 Jan, 2008 | Listed for sale | $239,900 | MRED MLS |
| 8 Nov, 2021 | Sold | $290,000 | MRED MLS |
| 26 Sep, 2021 | Under contract | $310,000 | MRED MLS |
| — | Last price change | $315,000 | MRED MLS |
| 28 Aug, 2021 | Listed for sale | $320,000 | MRED MLS |
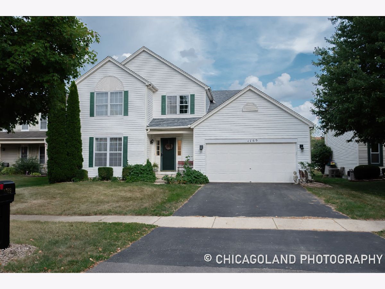
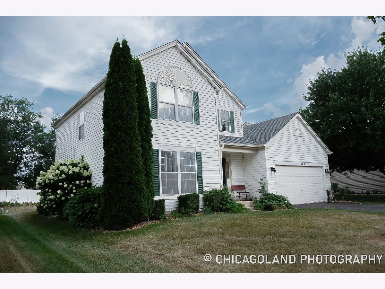
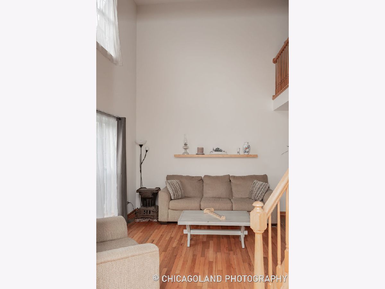
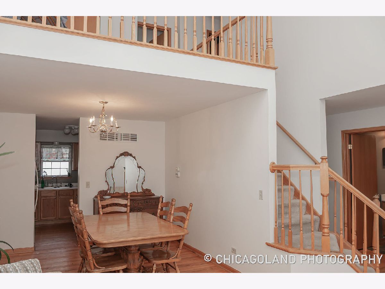
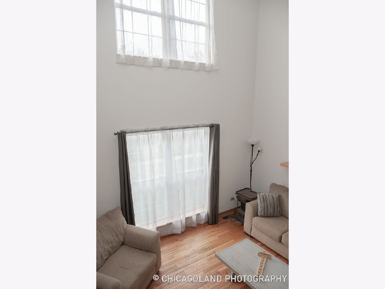
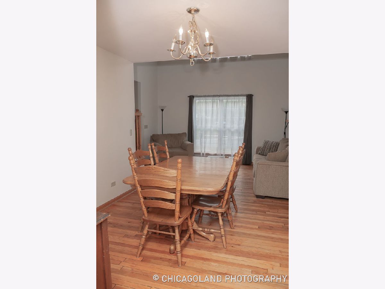
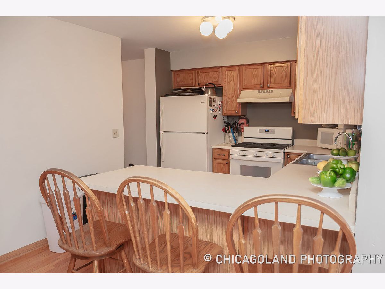
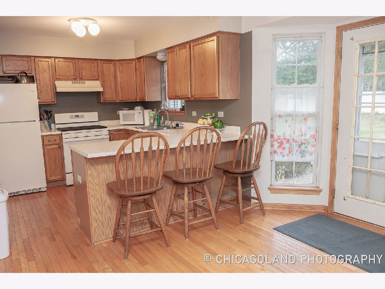
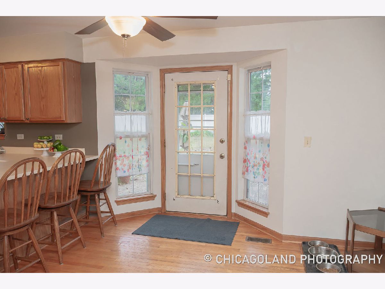
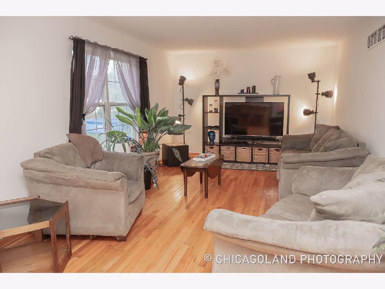
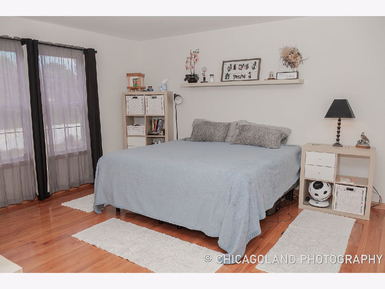
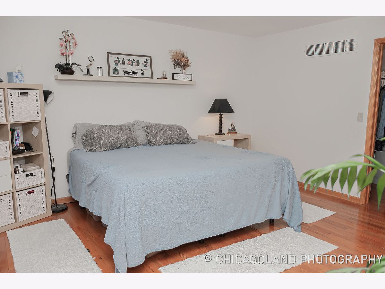
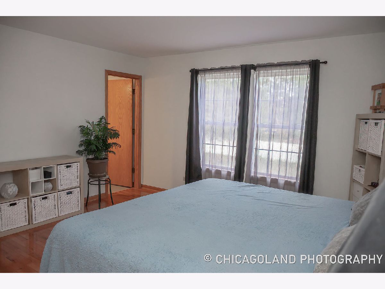
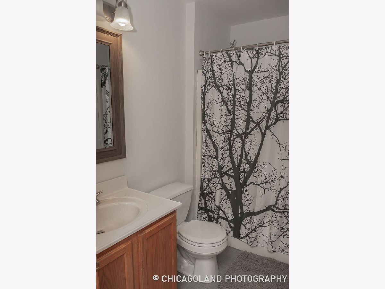
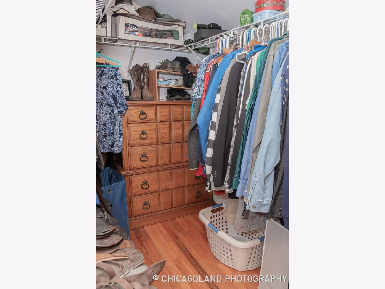
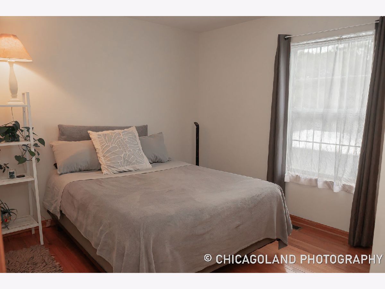
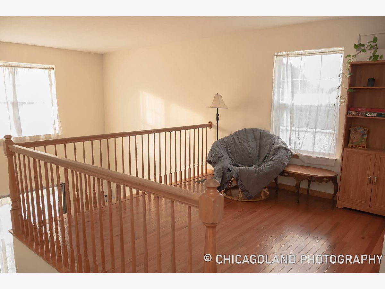
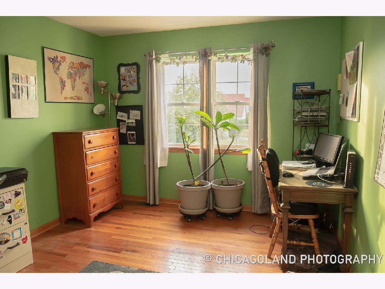
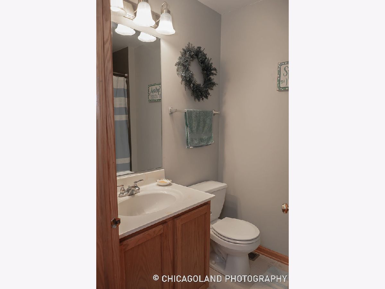
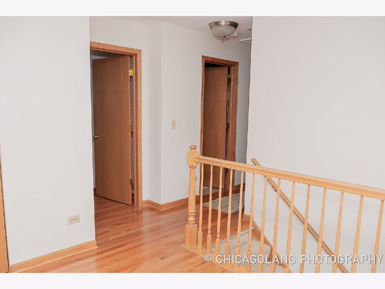
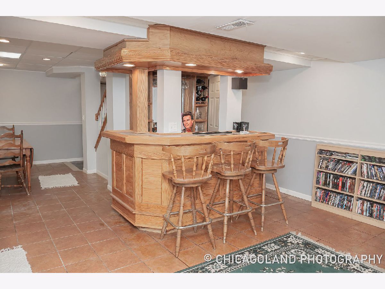
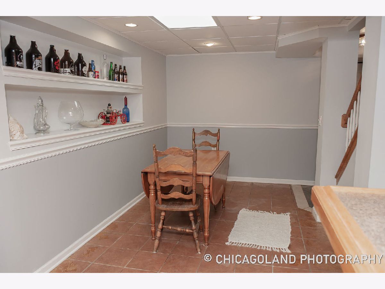
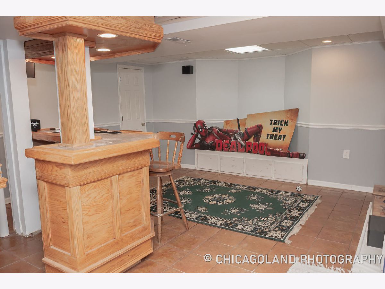
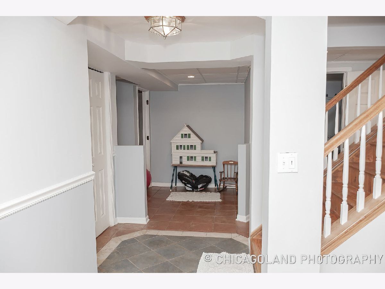
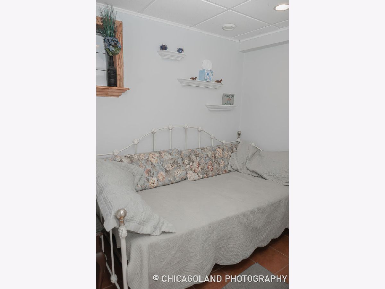
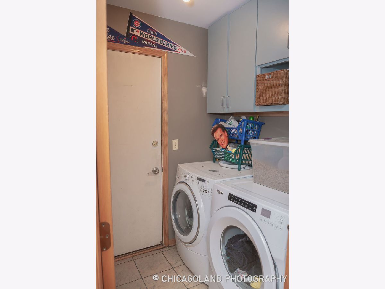
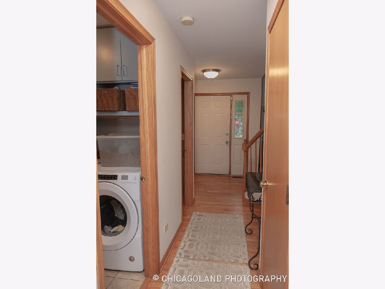
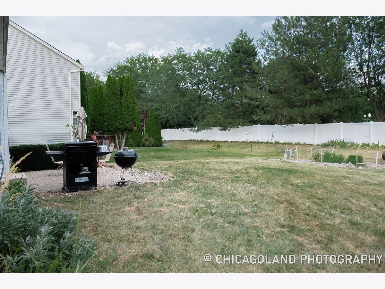
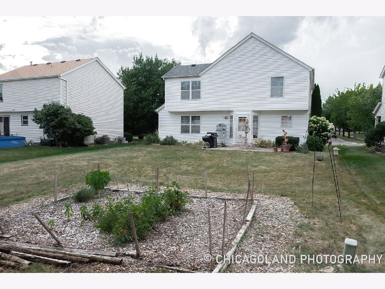
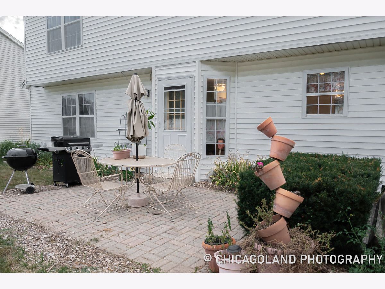
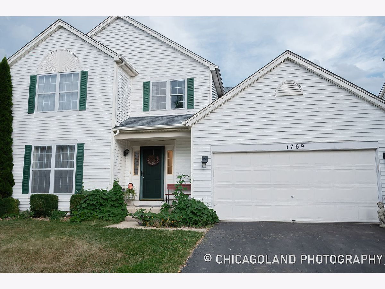
Room Specifics
Total Bedrooms: 3
Bedrooms Above Ground: 3
Bedrooms Below Ground: 0
Dimensions: —
Floor Type: Carpet
Dimensions: —
Floor Type: Carpet
Full Bathrooms: 3
Bathroom Amenities: —
Bathroom in Basement: 0
Rooms: Loft,Recreation Room,Utility Room-1st Floor
Basement Description: Finished
Other Specifics
| 2 | |
| — | |
| — | |
| — | |
| — | |
| 57X152X60X150 | |
| — | |
| Full | |
| — | |
| Range, Dishwasher, Refrigerator, Disposal | |
| Not in DB | |
| Clubhouse, Park, Pool, Tennis Court(s) | |
| — | |
| — | |
| — |
Tax History
| Year | Property Taxes |
|---|---|
| 2008 | $4,973 |
| 2021 | $6,306 |
Contact Agent
Nearby Similar Homes
Nearby Sold Comparables
Contact Agent
Listing Provided By
RE/MAX Action


