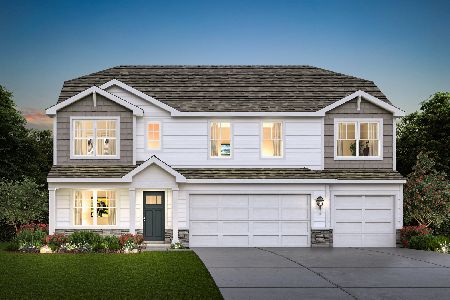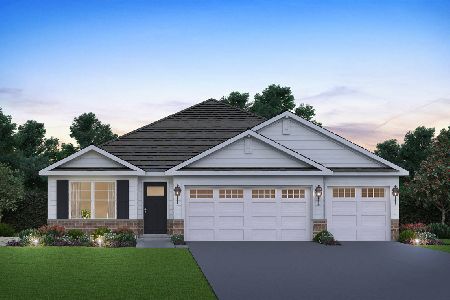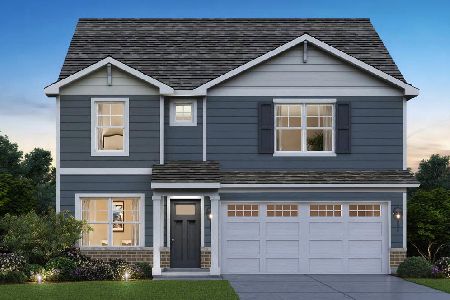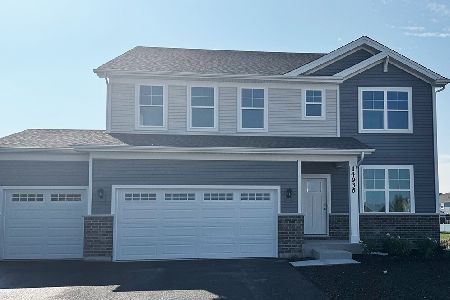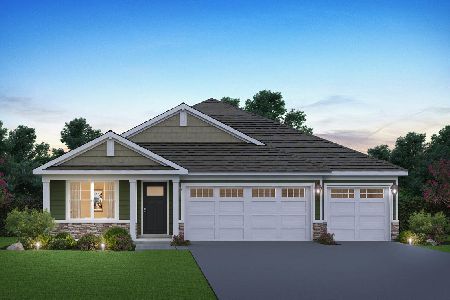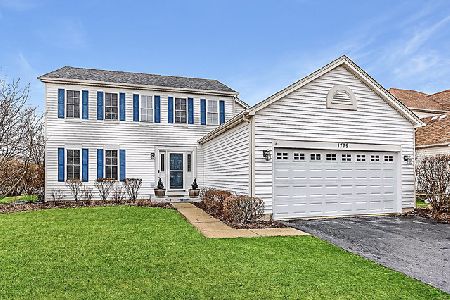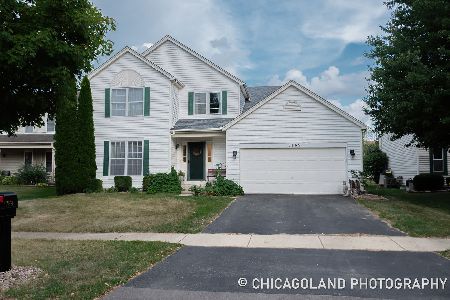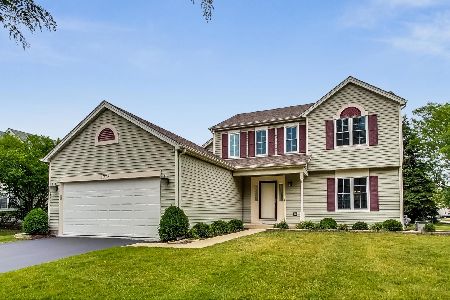1777 Gleneagle Drive, Romeoville, Illinois 60446
$236,000
|
Sold
|
|
| Status: | Closed |
| Sqft: | 1,694 |
| Cost/Sqft: | $142 |
| Beds: | 3 |
| Baths: | 3 |
| Year Built: | 1996 |
| Property Taxes: | $5,289 |
| Days On Market: | 2557 |
| Lot Size: | 0,20 |
Description
Pride of ownership shines in this original owner home. Countless upgrades and improvements throughout this 3 bedroom, 2.5 bathroom home w/ finished basement. Many upgrades include new roof (2017), sump pump (2018), HVAC (2014), water softener (2014), HWH (2011), garage door and opener (2010), windows (2001), SGD (2008), oversized patio and extra insulation also completed. The updated kitchen w/ granite counter tops, peninsula, tile back splash and newer appliances is the highlight of the open concept first floor. Large family room looks out over the spacious back yard. Flexible office could also work as formal living room, play area or study. Upstairs you find 3 bedrooms including the master suite. The master includes an updated private bath and WIC. Full, finished basement w/ storage area/workshop. Large back yard w/ patio and privacy wall. 2 Car garage with extra cabinets. Great location to expressway. Highly acclaimed 202 school district.
Property Specifics
| Single Family | |
| — | |
| Traditional | |
| 1996 | |
| Full | |
| — | |
| No | |
| 0.2 |
| Will | |
| Weslake | |
| 70 / Monthly | |
| Clubhouse,Exercise Facilities,Pool,Lake Rights | |
| Public | |
| Public Sewer | |
| 10250467 | |
| 0603122020770000 |
Nearby Schools
| NAME: | DISTRICT: | DISTANCE: | |
|---|---|---|---|
|
Grade School
Creekside Elementary School |
202 | — | |
|
Middle School
John F Kennedy Middle School |
202 | Not in DB | |
|
High School
Plainfield East High School |
202 | Not in DB | |
Property History
| DATE: | EVENT: | PRICE: | SOURCE: |
|---|---|---|---|
| 19 Feb, 2019 | Sold | $236,000 | MRED MLS |
| 20 Jan, 2019 | Under contract | $239,900 | MRED MLS |
| 16 Jan, 2019 | Listed for sale | $239,900 | MRED MLS |
Room Specifics
Total Bedrooms: 3
Bedrooms Above Ground: 3
Bedrooms Below Ground: 0
Dimensions: —
Floor Type: Carpet
Dimensions: —
Floor Type: Carpet
Full Bathrooms: 3
Bathroom Amenities: —
Bathroom in Basement: 0
Rooms: Office,Recreation Room,Storage,Workshop
Basement Description: Finished
Other Specifics
| 2 | |
| Concrete Perimeter | |
| Asphalt | |
| Patio | |
| — | |
| 8376 | |
| — | |
| Full | |
| Wood Laminate Floors, First Floor Laundry | |
| Range, Microwave, Dishwasher, Refrigerator, Washer, Dryer, Disposal | |
| Not in DB | |
| Clubhouse, Pool, Tennis Courts, Sidewalks | |
| — | |
| — | |
| — |
Tax History
| Year | Property Taxes |
|---|---|
| 2019 | $5,289 |
Contact Agent
Nearby Similar Homes
Nearby Sold Comparables
Contact Agent
Listing Provided By
john greene, Realtor


