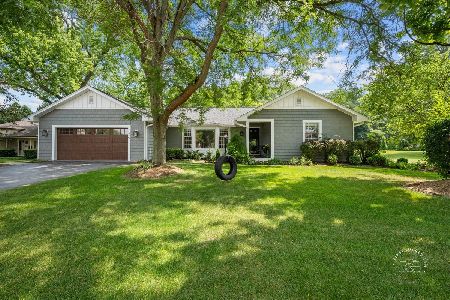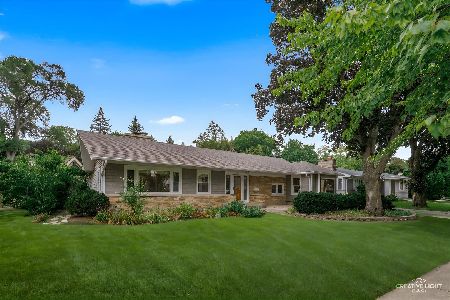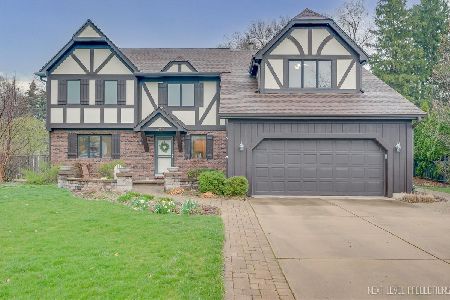1769 Southampton Court, Geneva, Illinois 60134
$408,000
|
Sold
|
|
| Status: | Closed |
| Sqft: | 2,602 |
| Cost/Sqft: | $158 |
| Beds: | 4 |
| Baths: | 4 |
| Year Built: | 1988 |
| Property Taxes: | $9,753 |
| Days On Market: | 2725 |
| Lot Size: | 0,00 |
Description
This is one of those (rare) homes that offers it ALL!!! Tons of hardwood! Killer kitchen, southern exposure, with granite/SS appliances/tons of cabinetry! ENORMOUS yard with sprinkler system & unrivaled privacy......it's like owning your own park! Finished basement with 3rd full bath! Master bedroom with huge sitting room (could easily be 5th bedroom or home office!) and master bath has toilet separate from vanity/sinks. Fabulous porch for summer afternoon enjoyment! Wait until you see the laundry/mudroom.... SO MUCH SPACE! Loads of closet space on every floor! Cul-de-sac location is so desirable....no through-traffic here! Located in the esteemed Western Avenue School district! Convenient location for enjoying downtown Geneva's festivals/shopping/dining! Just 9 blocks to the quaint Third Street area and to the Metra! Come see for yourself how special this home is!!! Home Warranty included (covers all systems/plumbing/furnace/air/appliances). Nothing to do here but move right in!
Property Specifics
| Single Family | |
| — | |
| — | |
| 1988 | |
| Full | |
| 2 STORY | |
| No | |
| — |
| Kane | |
| — | |
| 0 / Not Applicable | |
| None | |
| Public | |
| Public Sewer | |
| 10040812 | |
| 1204451035 |
Nearby Schools
| NAME: | DISTRICT: | DISTANCE: | |
|---|---|---|---|
|
Grade School
Western Avenue Elementary School |
304 | — | |
|
Middle School
Geneva Middle School |
304 | Not in DB | |
|
High School
Geneva Community High School |
304 | Not in DB | |
Property History
| DATE: | EVENT: | PRICE: | SOURCE: |
|---|---|---|---|
| 30 Nov, 2018 | Sold | $408,000 | MRED MLS |
| 6 Nov, 2018 | Under contract | $410,000 | MRED MLS |
| — | Last price change | $425,000 | MRED MLS |
| 3 Aug, 2018 | Listed for sale | $435,000 | MRED MLS |
Room Specifics
Total Bedrooms: 4
Bedrooms Above Ground: 4
Bedrooms Below Ground: 0
Dimensions: —
Floor Type: Carpet
Dimensions: —
Floor Type: Carpet
Dimensions: —
Floor Type: Carpet
Full Bathrooms: 4
Bathroom Amenities: Separate Shower,Double Sink,Soaking Tub
Bathroom in Basement: 1
Rooms: Sitting Room
Basement Description: Finished
Other Specifics
| 2 | |
| Concrete Perimeter | |
| Concrete | |
| Deck, Porch, Storms/Screens | |
| Cul-De-Sac,Wooded | |
| 16X24X157X108X63X228 | |
| Unfinished | |
| Full | |
| Vaulted/Cathedral Ceilings, Hardwood Floors, First Floor Laundry | |
| Double Oven, Microwave, Dishwasher, Refrigerator, Disposal | |
| Not in DB | |
| Sidewalks, Street Lights, Street Paved | |
| — | |
| — | |
| — |
Tax History
| Year | Property Taxes |
|---|---|
| 2018 | $9,753 |
Contact Agent
Nearby Similar Homes
Nearby Sold Comparables
Contact Agent
Listing Provided By
eXp Realty, LLC









