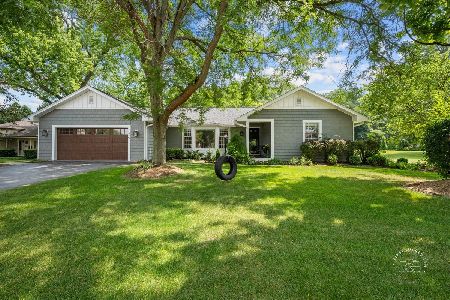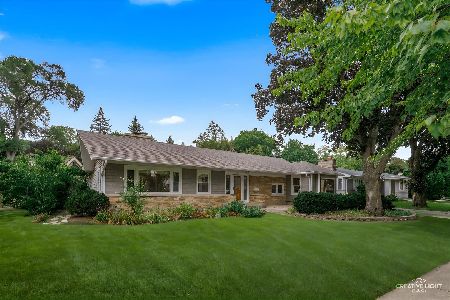387 Southampton Drive, Geneva, Illinois 60134
$261,200
|
Sold
|
|
| Status: | Closed |
| Sqft: | 0 |
| Cost/Sqft: | — |
| Beds: | 4 |
| Baths: | 3 |
| Year Built: | 1986 |
| Property Taxes: | $9,253 |
| Days On Market: | 4872 |
| Lot Size: | 0,00 |
Description
Knock-out 4BR/2.1BA home sited on a beautifully landscaped fenced lot complete w/deck, patio & pool! Inviting living room, formal dining room, eat-in kitchen w/center island and new dishwasher & spacious family room w/cozy floor-to-ceiling brick gas log fp. Master suite w/walk-in closet & private bath. Finished lower level w/rec room. Sump w/battery backup. Close to downtown, train, shopping along Randall Rd corridor
Property Specifics
| Single Family | |
| — | |
| — | |
| 1986 | |
| Full | |
| — | |
| No | |
| — |
| Kane | |
| Dover Ridge | |
| 0 / Not Applicable | |
| None | |
| Public | |
| Public Sewer | |
| 08161282 | |
| 1204451039 |
Property History
| DATE: | EVENT: | PRICE: | SOURCE: |
|---|---|---|---|
| 15 Feb, 2013 | Sold | $261,200 | MRED MLS |
| 28 Nov, 2012 | Under contract | $260,200 | MRED MLS |
| — | Last price change | $281,300 | MRED MLS |
| 17 Sep, 2012 | Listed for sale | $281,300 | MRED MLS |
Room Specifics
Total Bedrooms: 4
Bedrooms Above Ground: 4
Bedrooms Below Ground: 0
Dimensions: —
Floor Type: Carpet
Dimensions: —
Floor Type: Carpet
Dimensions: —
Floor Type: Carpet
Full Bathrooms: 3
Bathroom Amenities: Double Sink
Bathroom in Basement: 0
Rooms: Recreation Room
Basement Description: Finished
Other Specifics
| 2 | |
| Concrete Perimeter | |
| Asphalt | |
| Deck, Patio, Above Ground Pool, Storms/Screens | |
| Fenced Yard,Landscaped | |
| 60X111X117X130 | |
| Unfinished | |
| Full | |
| Hardwood Floors, First Floor Laundry | |
| Range, Microwave, Dishwasher, Refrigerator, Disposal | |
| Not in DB | |
| Sidewalks, Street Lights, Street Paved | |
| — | |
| — | |
| Gas Log, Gas Starter |
Tax History
| Year | Property Taxes |
|---|---|
| 2013 | $9,253 |
Contact Agent
Nearby Similar Homes
Nearby Sold Comparables
Contact Agent
Listing Provided By
RE/MAX All Pro








