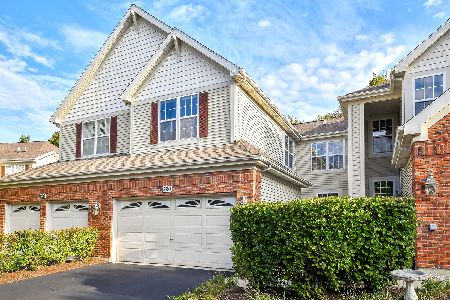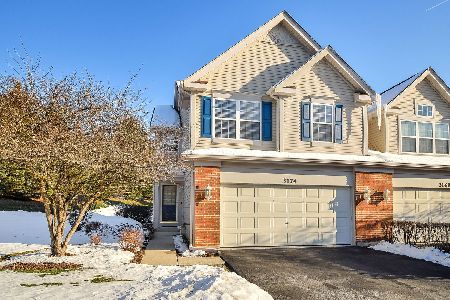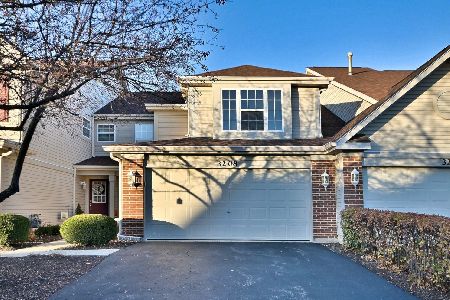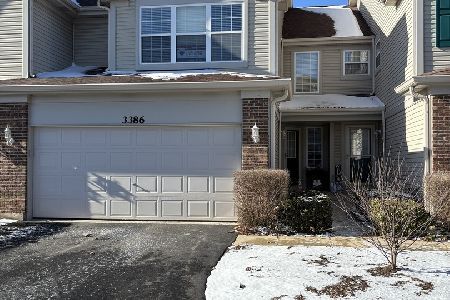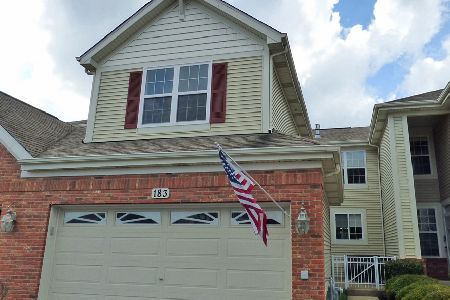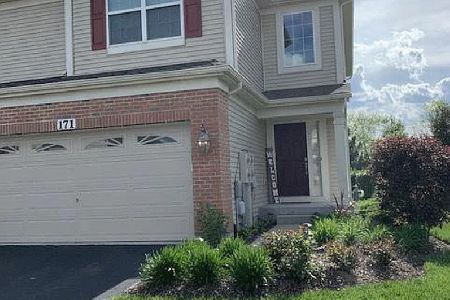177 Birch Lane, St Charles, Illinois 60175
$299,955
|
Sold
|
|
| Status: | Closed |
| Sqft: | 2,036 |
| Cost/Sqft: | $150 |
| Beds: | 3 |
| Baths: | 4 |
| Year Built: | 2005 |
| Property Taxes: | $7,875 |
| Days On Market: | 1957 |
| Lot Size: | 0,00 |
Description
One in a million 3BR/3.1BA end unit in beautiful Remington Glen of St Charles! Quiet location backing to amazing nature preserve and close to everything! Newer roof, windows & siding, private fenced front patio area plus backyard deck with peaceful views. New HVAC & water heater too! Step inside to find hardwood floors, vaulted ceilings, modern neutral decor AND a huge 1st floor master suite! 9' ceilings on the main level plus all new carpeting throughout! The spacious living room has a fireplace with impressive built-in shelving and is combined with the a light and bright formal dining room! The lovely gourmet kitchen offers high end stainless steel appliances, granite counter tops plus separate/cozy breakfast nook with ceiling fan. The first floor, vaulted master bedroom is complete with walk-in closet, en suite private bath with whirlpool tub, separate shower & double-bowl Corian vanity. There's a first floor laundry too! Upstairs, you'll find a spacious loft area offering endless possibilities as well as bedroom 2 which includes a walk-in closet and private bath. Providing EVEN MORE living space is the finished, deep pour, walkout basement with rec room, bonus room, 3rd bedroom, full bath & huge storage area which provides additional roughed in plumbing for wet bar, extra laundry room or another bathroom - perfect in-law, teen arrangement or when out of town family visits! Freshly painted & over $25K in recent improvements! 2-car attached garage & radon mitigation system too! Ideal location convenient to Rte. 64 & the Randall Rd. corridor! Welcome Home!
Property Specifics
| Condos/Townhomes | |
| 2 | |
| — | |
| 2005 | |
| Full,Walkout | |
| — | |
| No | |
| — |
| Kane | |
| Remington Glen | |
| 240 / Monthly | |
| Insurance,Exterior Maintenance,Lawn Care,Snow Removal | |
| Public | |
| Public Sewer | |
| 10858770 | |
| 0929158037 |
Nearby Schools
| NAME: | DISTRICT: | DISTANCE: | |
|---|---|---|---|
|
Grade School
Ferson Creek Elementary School |
303 | — | |
|
Middle School
Thompson Middle School |
303 | Not in DB | |
|
High School
St Charles East High School |
303 | Not in DB | |
Property History
| DATE: | EVENT: | PRICE: | SOURCE: |
|---|---|---|---|
| 7 May, 2010 | Sold | $265,000 | MRED MLS |
| 31 Mar, 2010 | Under contract | $289,900 | MRED MLS |
| 9 Nov, 2009 | Listed for sale | $289,900 | MRED MLS |
| 30 Dec, 2019 | Sold | $295,000 | MRED MLS |
| 14 Nov, 2019 | Under contract | $295,000 | MRED MLS |
| 6 Nov, 2019 | Listed for sale | $295,000 | MRED MLS |
| 23 Nov, 2020 | Sold | $299,955 | MRED MLS |
| 2 Nov, 2020 | Under contract | $305,955 | MRED MLS |
| 18 Sep, 2020 | Listed for sale | $305,955 | MRED MLS |
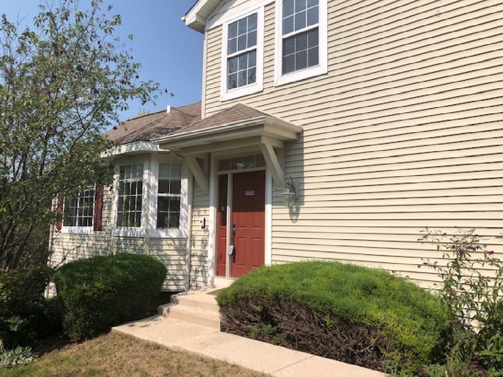
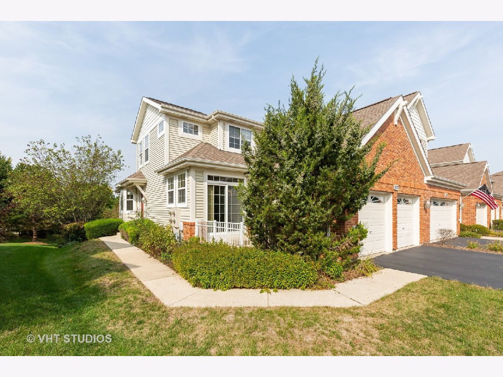
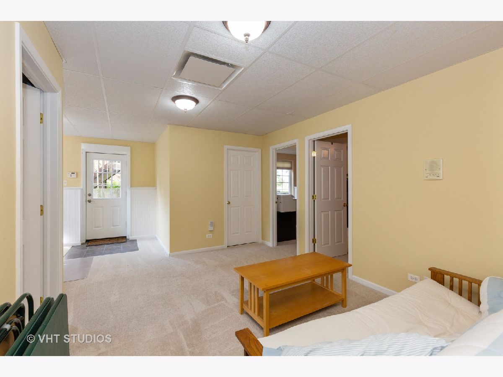
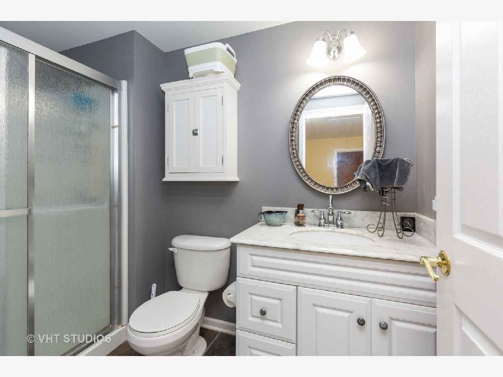
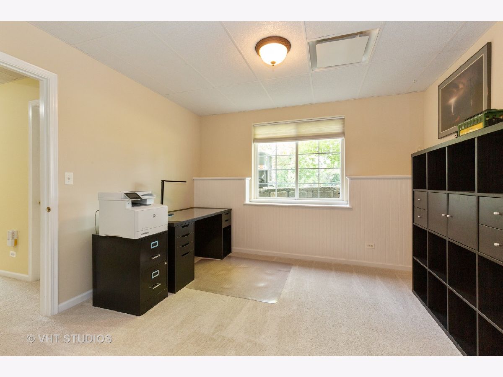
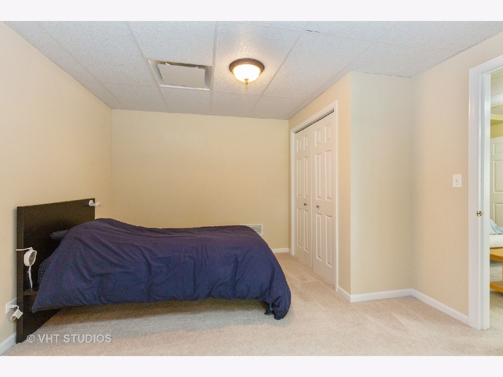
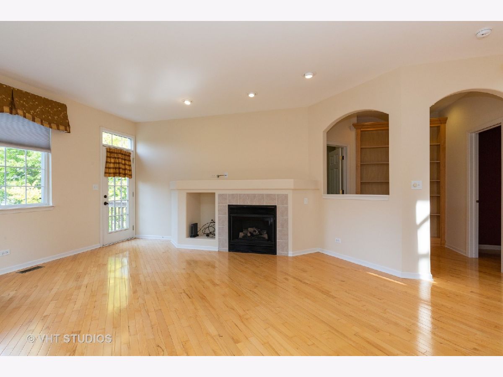
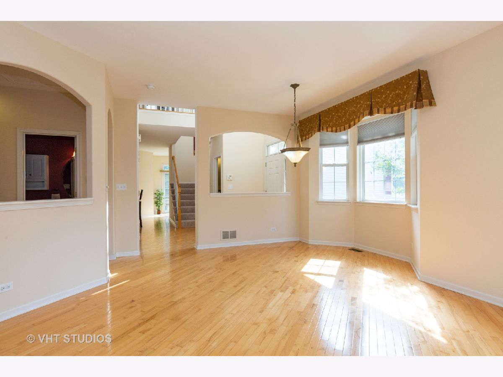
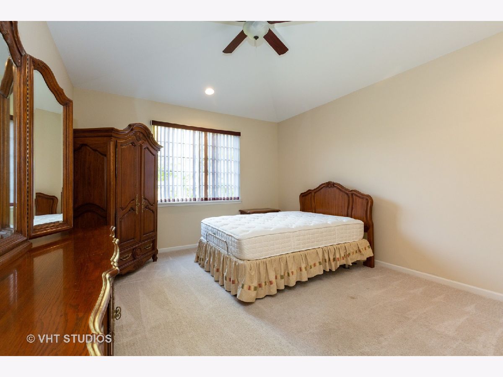
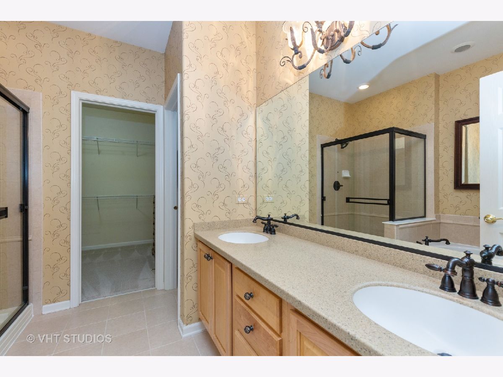
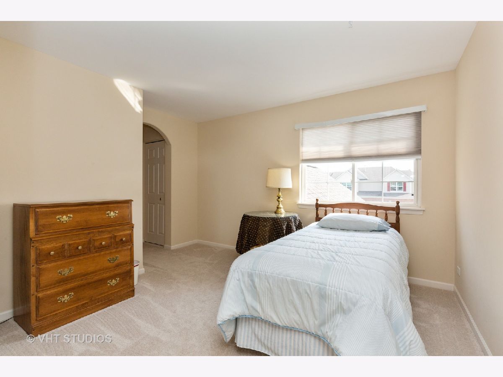
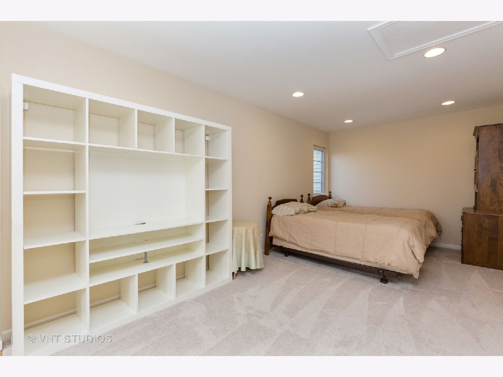
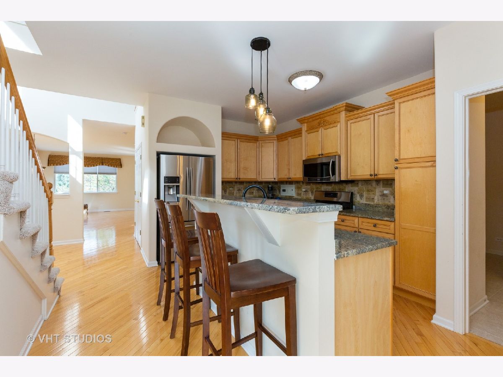
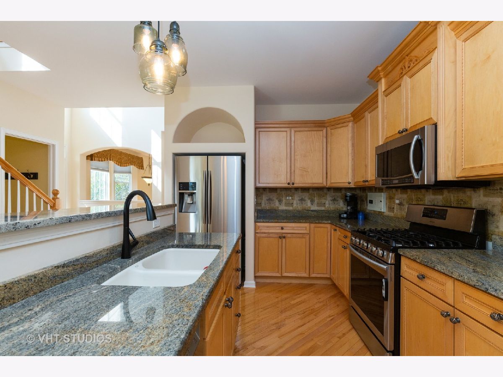
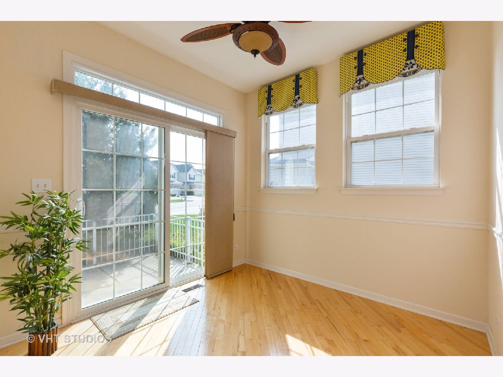
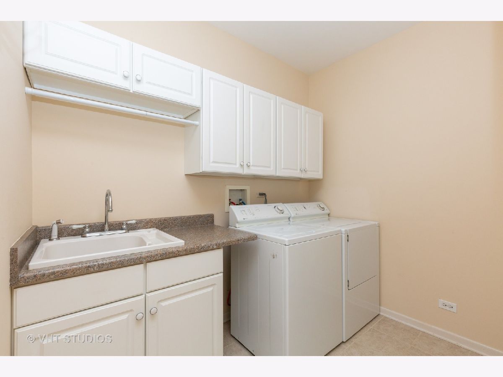
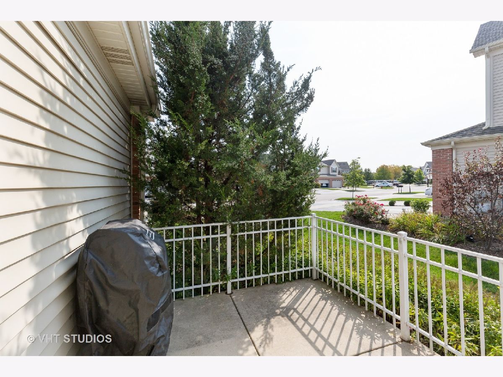
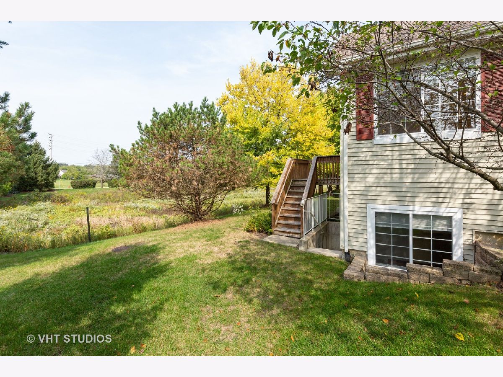
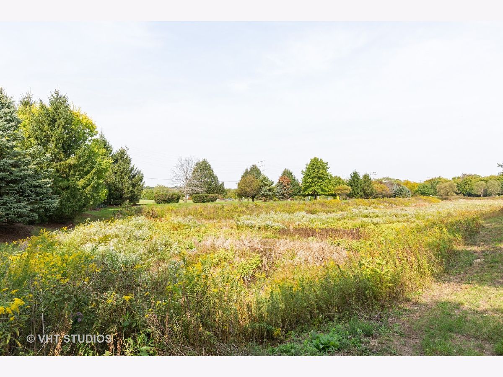
Room Specifics
Total Bedrooms: 3
Bedrooms Above Ground: 3
Bedrooms Below Ground: 0
Dimensions: —
Floor Type: Carpet
Dimensions: —
Floor Type: Carpet
Full Bathrooms: 4
Bathroom Amenities: Whirlpool,Separate Shower,Double Sink
Bathroom in Basement: 1
Rooms: Eating Area,Loft,Bonus Room,Recreation Room,Storage
Basement Description: Finished,Exterior Access
Other Specifics
| 2 | |
| Concrete Perimeter | |
| Asphalt | |
| Deck, Patio, Storms/Screens, End Unit | |
| — | |
| 2509 | |
| — | |
| Full | |
| Vaulted/Cathedral Ceilings, Hardwood Floors, First Floor Bedroom, In-Law Arrangement, First Floor Laundry, First Floor Full Bath, Laundry Hook-Up in Unit, Storage, Built-in Features, Walk-In Closet(s) | |
| Range, Microwave, Dishwasher, Refrigerator, Disposal, Stainless Steel Appliance(s) | |
| Not in DB | |
| — | |
| — | |
| — | |
| Gas Log, Gas Starter |
Tax History
| Year | Property Taxes |
|---|---|
| 2019 | $7,861 |
| 2020 | $7,875 |
Contact Agent
Nearby Similar Homes
Nearby Sold Comparables
Contact Agent
Listing Provided By
Berkshire Hathaway HomeServices Starck Real Estate

