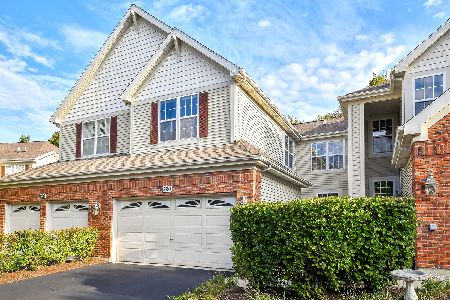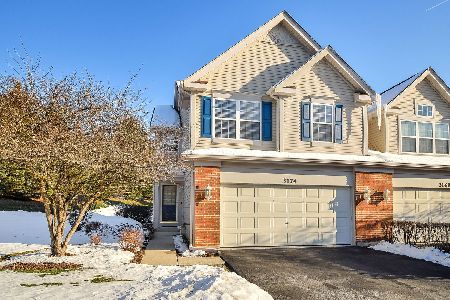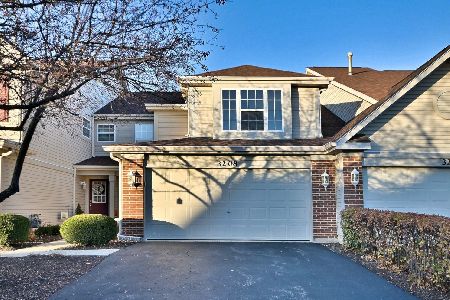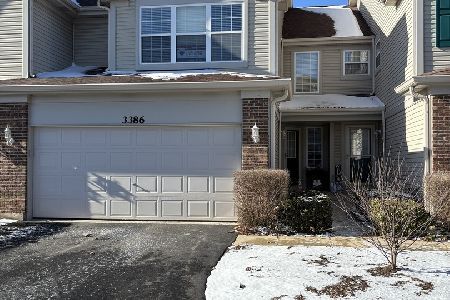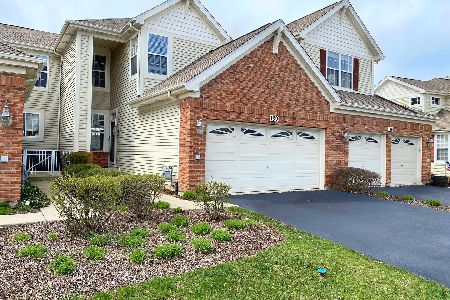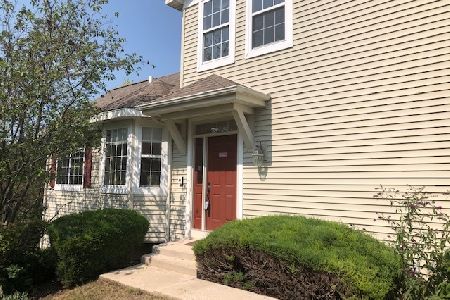183 Birch Lane, St Charles, Illinois 60175
$330,000
|
Sold
|
|
| Status: | Closed |
| Sqft: | 1,804 |
| Cost/Sqft: | $180 |
| Beds: | 2 |
| Baths: | 4 |
| Year Built: | 2005 |
| Property Taxes: | $6,854 |
| Days On Market: | 1587 |
| Lot Size: | 0,00 |
Description
Fabulous former model townhome in popular Remington Glen beautifully nestled on Premium scenic lot backing to open space & Nature area~private fenced Courtyard Entrance~2376 SF Of lovely living space~Hardwood floors~Crown molding~Stunning Kitchen boasts tons of high end White cabinets w/pullouts/Granite counters~TV niche~stainless steel appliances/Huge seated island/glass tile backsplash & Breakfast area~Family room offers 2 sided Fireplace & built in entertainment center~Massive master suite has double door entry/vaulted ceiling/sitting area/2nd two sided fireplace/walk in closet/coffee wine bar w/sink & new mini refrigerator~Master bath has granite counter/dual basins/oversized shower & whirlpool tub~spacious additional bedroom~2nd floor granite bath~14x13 loft perfect office space~JUST finished English(daylight)basement boasts LVT.... luxury vinyl tile/Full bath/large recreation room or could be perfect 3rd bedroom~storage area~1st floor Laundry room has built in cabinets & sink(Washer & Dryer stay)~Elevated deck w/swinging bench underneath overlooking wonderful views~Front Door & storm door new 2020~New Windows/blinds & AC 2021~Great convenient location Walking distance to Dining/Grocery/drugstore/park & entrance to the Great Western Trail!! Showings to start Saturday September 25th~No Home sale contingencies please
Property Specifics
| Condos/Townhomes | |
| 2 | |
| — | |
| 2005 | |
| Full,English | |
| PRESTWICK | |
| No | |
| — |
| Kane | |
| Remington Glen | |
| 240 / Monthly | |
| Insurance,Lawn Care,Snow Removal | |
| Public | |
| Public Sewer | |
| 11228091 | |
| 0929158036 |
Nearby Schools
| NAME: | DISTRICT: | DISTANCE: | |
|---|---|---|---|
|
High School
St Charles East High School |
303 | Not in DB | |
Property History
| DATE: | EVENT: | PRICE: | SOURCE: |
|---|---|---|---|
| 27 Sep, 2019 | Sold | $270,000 | MRED MLS |
| 4 Aug, 2019 | Under contract | $270,000 | MRED MLS |
| — | Last price change | $280,000 | MRED MLS |
| 26 Jul, 2019 | Listed for sale | $280,000 | MRED MLS |
| 29 Oct, 2021 | Sold | $330,000 | MRED MLS |
| 27 Sep, 2021 | Under contract | $325,000 | MRED MLS |
| 23 Sep, 2021 | Listed for sale | $325,000 | MRED MLS |
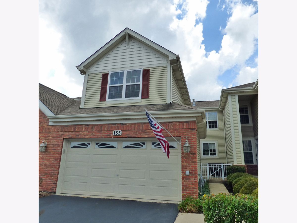
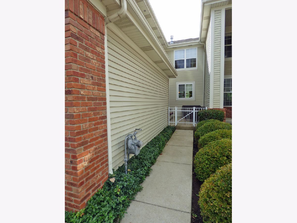
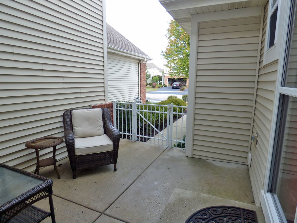
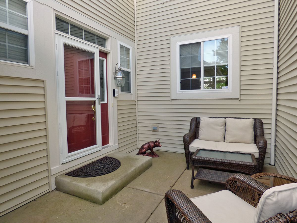
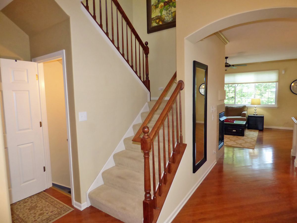
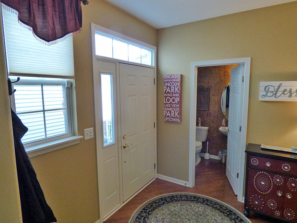
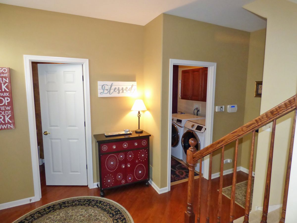
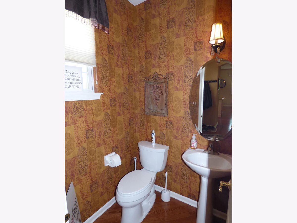
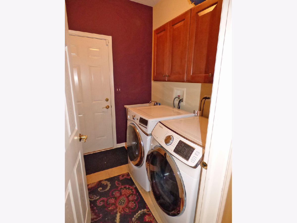
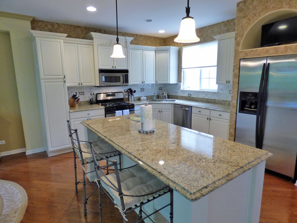
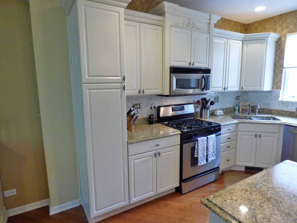
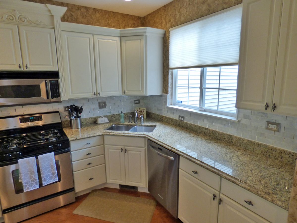
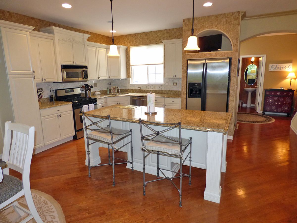
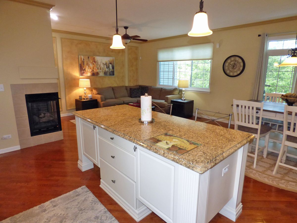
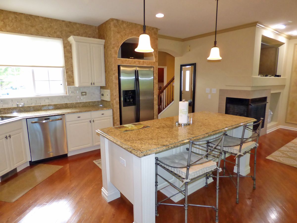
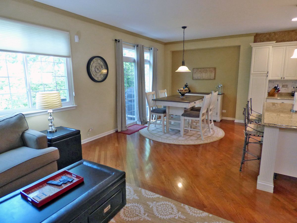
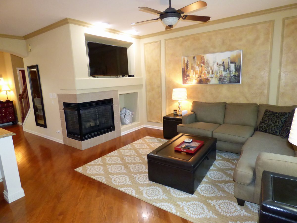
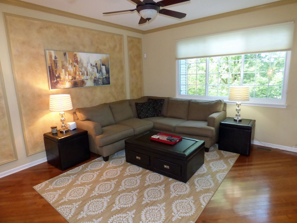
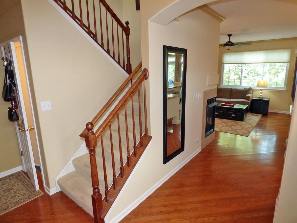
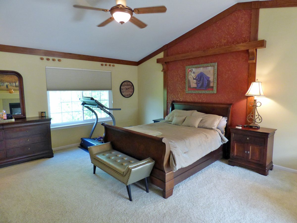
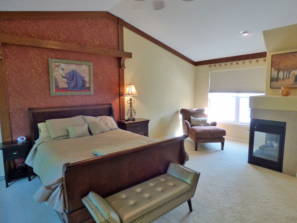
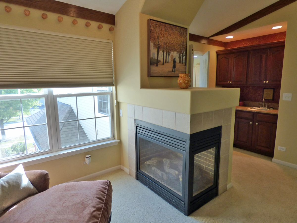
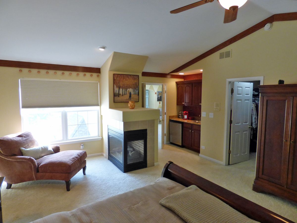
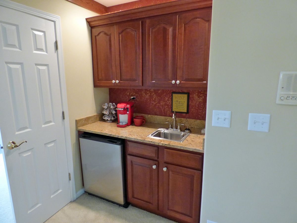
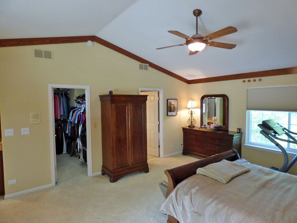
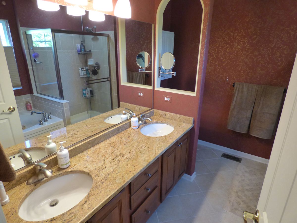
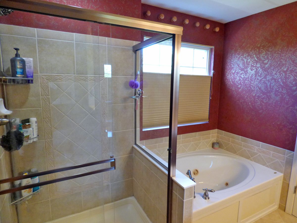
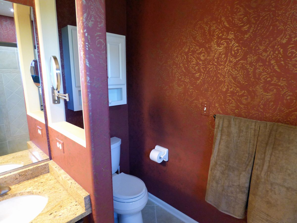
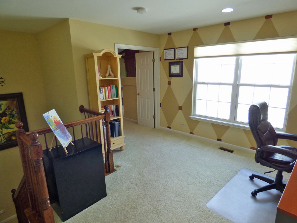
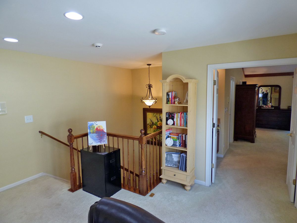
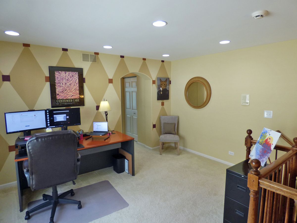
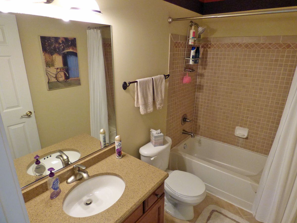
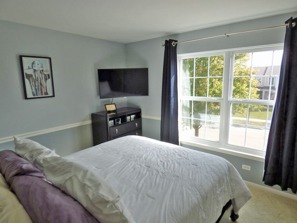
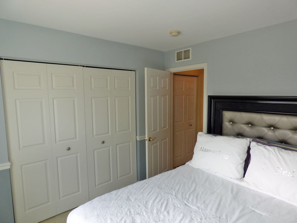
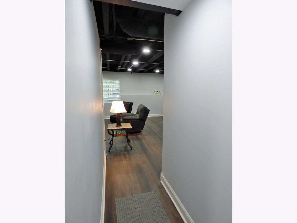
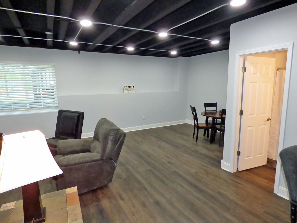
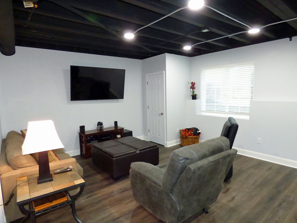
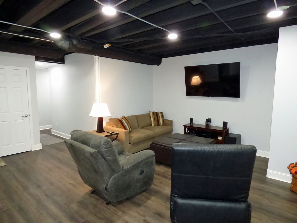
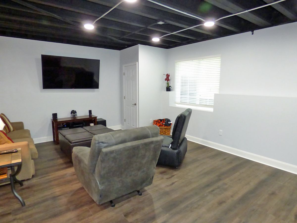
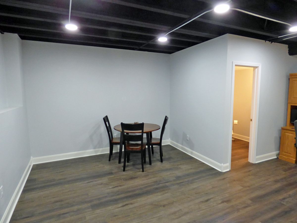
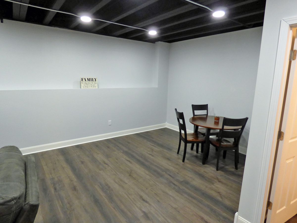
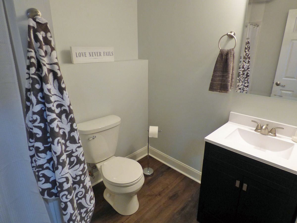
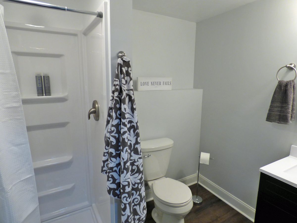
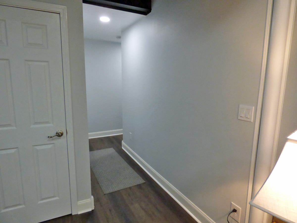
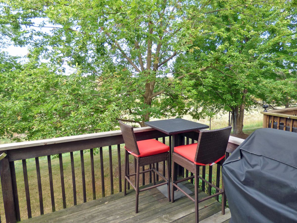
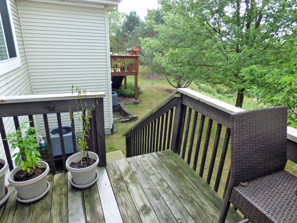
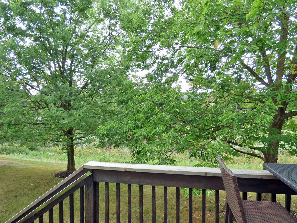
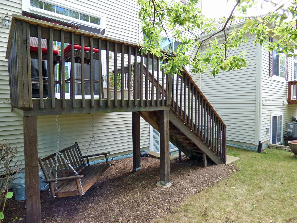
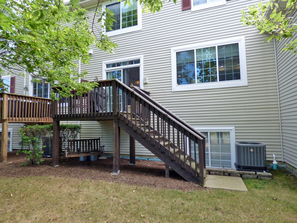
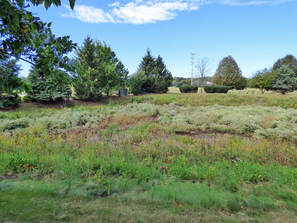
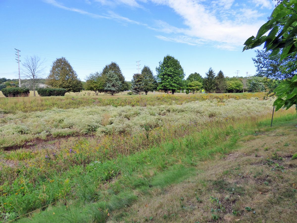
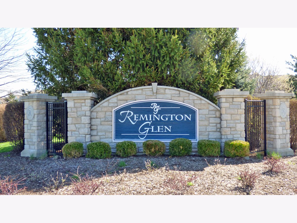
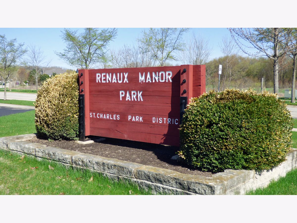
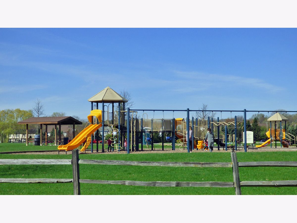
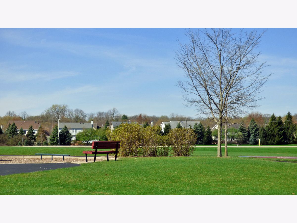
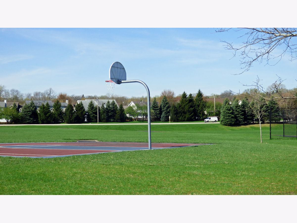
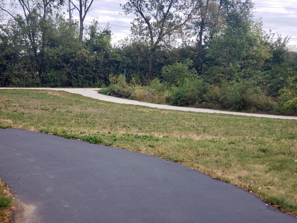
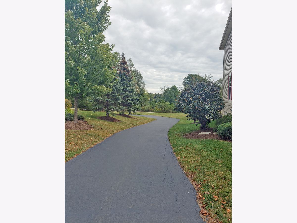
Room Specifics
Total Bedrooms: 2
Bedrooms Above Ground: 2
Bedrooms Below Ground: 0
Dimensions: —
Floor Type: Carpet
Full Bathrooms: 4
Bathroom Amenities: Whirlpool,Separate Shower,Double Sink
Bathroom in Basement: 1
Rooms: Loft,Recreation Room,Foyer,Deck
Basement Description: Finished,Lookout,9 ft + pour
Other Specifics
| 2 | |
| Concrete Perimeter | |
| Asphalt | |
| Deck, Patio | |
| Wetlands adjacent,Landscaped,Mature Trees,Views,Sidewalks,Streetlights | |
| 2036 | |
| — | |
| Full | |
| Vaulted/Cathedral Ceilings, Bar-Wet, Hardwood Floors, Wood Laminate Floors, First Floor Laundry, Storage, Walk-In Closet(s), Ceilings - 9 Foot, Open Floorplan, Granite Counters | |
| Range, Microwave, Dishwasher, Refrigerator, Bar Fridge, Washer, Dryer, Disposal, Stainless Steel Appliance(s) | |
| Not in DB | |
| — | |
| — | |
| Park, Trail(s) | |
| Gas Log |
Tax History
| Year | Property Taxes |
|---|---|
| 2019 | $6,524 |
| 2021 | $6,854 |
Contact Agent
Nearby Similar Homes
Nearby Sold Comparables
Contact Agent
Listing Provided By
Homesmart Connect LLC

