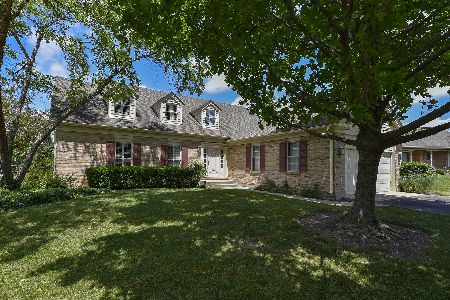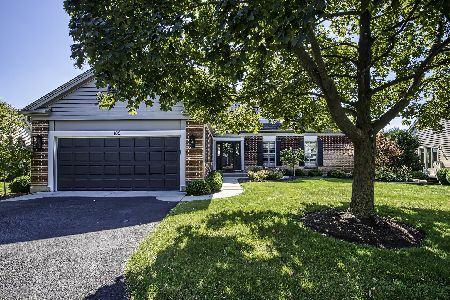177 Cawdor Lane, Inverness, Illinois 60067
$457,000
|
Sold
|
|
| Status: | Closed |
| Sqft: | 2,500 |
| Cost/Sqft: | $195 |
| Beds: | 2 |
| Baths: | 4 |
| Year Built: | 1988 |
| Property Taxes: | $8,228 |
| Days On Market: | 3600 |
| Lot Size: | 0,11 |
Description
Rarely offered! Expanded BLAIR RANCH! Lovely home and location in Guarded Community. Cooks dream kitchen offers double sinks, High End appliances, White cherry cabinets and built-ins. Spacious eating area with walk out to Large Deck. Brand new carpet in Living and Dining Rm. and Hall. Large rooms and beautiful floor plan make this a perfect home for entertaining. Plantation blinds grace every room and California custom closets throughout. Basement offers recreation room, office, bedroom and another full bath, not to mention all the storage. Home was custom expanded by 2 feet on each side making it one of the largest Blair models in the community. Enjoy the the peacefulness of this unique subdivision with the Inverness Golf Course right across the street. The park like setting is inviting for those who love to walk and mingle with neighbors. The scenic ponds in the community is a home for swans during the summer and fall months. Newer Furnace, Dishwasher, Exterior Painted 2015
Property Specifics
| Single Family | |
| — | |
| — | |
| 1988 | |
| Full | |
| EXPANDED BLAIR MODEL | |
| No | |
| 0.11 |
| Cook | |
| Inverness On The Pond | |
| 403 / Monthly | |
| Insurance,Doorman,Lawn Care,Scavenger,Snow Removal | |
| Public | |
| Public Sewer | |
| 09162890 | |
| 02163030471097 |
Nearby Schools
| NAME: | DISTRICT: | DISTANCE: | |
|---|---|---|---|
|
Grade School
Marion Jordan Elementary School |
15 | — | |
|
Middle School
Walter R Sundling Junior High Sc |
15 | Not in DB | |
|
High School
Wm Fremd High School |
211 | Not in DB | |
Property History
| DATE: | EVENT: | PRICE: | SOURCE: |
|---|---|---|---|
| 23 May, 2016 | Sold | $457,000 | MRED MLS |
| 18 Mar, 2016 | Under contract | $487,000 | MRED MLS |
| 11 Mar, 2016 | Listed for sale | $487,000 | MRED MLS |
Room Specifics
Total Bedrooms: 3
Bedrooms Above Ground: 2
Bedrooms Below Ground: 1
Dimensions: —
Floor Type: Carpet
Dimensions: —
Floor Type: Carpet
Full Bathrooms: 4
Bathroom Amenities: Handicap Shower,Double Sink,Soaking Tub
Bathroom in Basement: 1
Rooms: Den,Eating Area,Foyer,Office,Storage
Basement Description: Finished
Other Specifics
| 2 | |
| Concrete Perimeter | |
| Asphalt | |
| Deck, Porch | |
| Cul-De-Sac | |
| INTEGRAL | |
| — | |
| Full | |
| Vaulted/Cathedral Ceilings, Skylight(s), Bar-Wet, Hardwood Floors, First Floor Bedroom, First Floor Full Bath | |
| Double Oven, Range, Microwave, Dishwasher, High End Refrigerator, Washer, Dryer, Disposal | |
| Not in DB | |
| Street Lights, Street Paved | |
| — | |
| — | |
| Gas Log |
Tax History
| Year | Property Taxes |
|---|---|
| 2016 | $8,228 |
Contact Agent
Nearby Similar Homes
Nearby Sold Comparables
Contact Agent
Listing Provided By
Century 21 Roberts & Andrews










