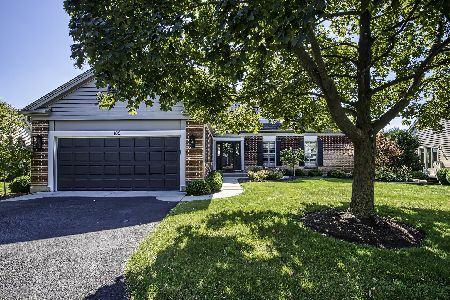175 Cawdor Lane, Inverness, Illinois 60067
$485,000
|
Sold
|
|
| Status: | Closed |
| Sqft: | 2,766 |
| Cost/Sqft: | $179 |
| Beds: | 3 |
| Baths: | 4 |
| Year Built: | 1987 |
| Property Taxes: | $11,022 |
| Days On Market: | 2152 |
| Lot Size: | 0,00 |
Description
Stunning Home Situated on a Cul-De-Sac with Numerous Updates in Inverness on the Ponds! This Home Features Luxurious 1st Floor Master Bedroom Suite with Updated Bath; High End Chef's Kitchen with Wolf Cooktop & Sub-Zero Refrigerator, Top of the Line Cabinetry & Granite Countertops; Newer Hardwood flooring in Living Rm & Dining Rm; Beamed Vaulted Ceiling in Formal Dining Rm; Beautiful Bay Window with Skylights in Living Rm; Cozy Family Rm/Den with Brick Fireplace, Wet Bar, Vaulted Ceiling & Master Bedroom Access; Enormous Lower Level with Rec Rm, Wet Bar with Accent Lighting, 4th Bedroom with W/I Closet, Full Bath, & Media Area; Newer Brick Paver Walkway & A/C. Enjoy all the Comforts in this Gated Community!
Property Specifics
| Single Family | |
| — | |
| Cape Cod | |
| 1987 | |
| Full | |
| — | |
| No | |
| — |
| Cook | |
| Inverness On The Pond | |
| 452 / Monthly | |
| Parking,Insurance,Security,Lawn Care,Snow Removal | |
| Lake Michigan | |
| Sewer-Storm | |
| 10650620 | |
| 02163030471098 |
Nearby Schools
| NAME: | DISTRICT: | DISTANCE: | |
|---|---|---|---|
|
Grade School
Marion Jordan Elementary School |
15 | — | |
|
Middle School
Walter R Sundling Junior High Sc |
15 | Not in DB | |
|
High School
Wm Fremd High School |
211 | Not in DB | |
Property History
| DATE: | EVENT: | PRICE: | SOURCE: |
|---|---|---|---|
| 1 Jun, 2020 | Sold | $485,000 | MRED MLS |
| 10 Mar, 2020 | Under contract | $495,000 | MRED MLS |
| 28 Feb, 2020 | Listed for sale | $495,000 | MRED MLS |
Room Specifics
Total Bedrooms: 4
Bedrooms Above Ground: 3
Bedrooms Below Ground: 1
Dimensions: —
Floor Type: Carpet
Dimensions: —
Floor Type: Carpet
Dimensions: —
Floor Type: Carpet
Full Bathrooms: 4
Bathroom Amenities: Whirlpool,Separate Shower,Double Sink
Bathroom in Basement: 1
Rooms: Recreation Room,Media Room,Walk In Closet,Foyer,Breakfast Room
Basement Description: Finished
Other Specifics
| 2 | |
| Concrete Perimeter | |
| Asphalt | |
| Patio | |
| Common Grounds,Cul-De-Sac,Landscaped,Mature Trees | |
| INTEGRAL | |
| — | |
| Full | |
| Vaulted/Cathedral Ceilings, Skylight(s), Hardwood Floors, First Floor Bedroom, First Floor Laundry, First Floor Full Bath | |
| Range, Microwave, Dishwasher, High End Refrigerator, Washer, Dryer, Disposal, Stainless Steel Appliance(s), Range Hood | |
| Not in DB | |
| Lake, Curbs, Gated, Street Lights, Street Paved | |
| — | |
| — | |
| Wood Burning |
Tax History
| Year | Property Taxes |
|---|---|
| 2020 | $11,022 |
Contact Agent
Nearby Similar Homes
Nearby Sold Comparables
Contact Agent
Listing Provided By
RE/MAX Suburban








