177 Chapin Way, Oswego, Illinois 60543
$488,000
|
Sold
|
|
| Status: | Closed |
| Sqft: | 2,415 |
| Cost/Sqft: | $202 |
| Beds: | 4 |
| Baths: | 3 |
| Year Built: | 2013 |
| Property Taxes: | $10,066 |
| Days On Market: | 501 |
| Lot Size: | 0,22 |
Description
Exceptional Move-In Ready Home In Sought-After Prescott Mill Subdivision Features Open Floorplan, Partially Finished Lookout Basement, And Professionally Landscaped Yard With Brick Paver Patio. Entertain In The Eat-in Kitchen With 42" Cabinets, Recessed Lighting, Hardwood Floors, Newer Stainless Steel Appliances, Granite Countertops, Island, Backsplash, Planning Desk, And Pantry. Gather With Family And Friends In Separate Extended Dining/Living Room Or Unwind In The Spacious Family Room With Your Gas Fireplace. Retreat To 1st Floor Private Office For Perfect Space To Work From Home Or Use For A Playroom, Media Room, Or Guest Room. Unwind Upstairs In The Large Master Bedroom Suite With Vaulted Ceiling, Big Walk-in Closet, Soaking Tub, Separate Shower, Double Sinks, And Ceramic Tile Flooring. Full 1200+ Sq. Ft. Lookout Basement Is Mostly Finished & Ideal For Your Next Movie Night. Basement Also Includes Additional Workshop & Storage Areas. Roof Replaced in 2020, Hot Water Heater Replace In 2023. Humidifier & Reverse Osmosis Water System Included. Located In Premier Prescott Mill & 1 Block From Expansive Park, Playground, Pavilion, Walking Trail, Basketball Courts, Soccer & Baseball Fields, & Scenic Prairie Wetlands. Top Ranked Oswego Schools, Adjacent To High School. Close To Naperville's Rt 59 Corridor.
Property Specifics
| Single Family | |
| — | |
| — | |
| 2013 | |
| — | |
| DORCHESTER | |
| No | |
| 0.22 |
| Kendall | |
| Prescott Mill | |
| 118 / Quarterly | |
| — | |
| — | |
| — | |
| 12155436 | |
| 0312354011 |
Nearby Schools
| NAME: | DISTRICT: | DISTANCE: | |
|---|---|---|---|
|
Grade School
Southbury Elementary School |
308 | — | |
|
Middle School
Murphy Junior High School |
308 | Not in DB | |
|
High School
Oswego East High School |
308 | Not in DB | |
Property History
| DATE: | EVENT: | PRICE: | SOURCE: |
|---|---|---|---|
| 15 Nov, 2024 | Sold | $488,000 | MRED MLS |
| 4 Oct, 2024 | Under contract | $488,000 | MRED MLS |
| — | Last price change | $500,000 | MRED MLS |
| 12 Sep, 2024 | Listed for sale | $500,000 | MRED MLS |
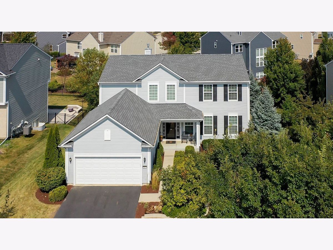
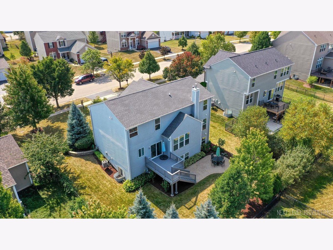
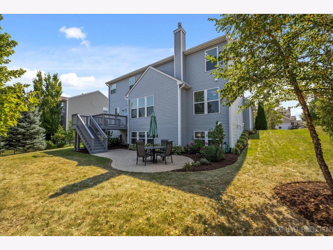
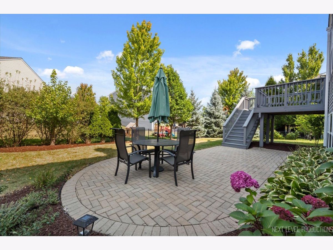
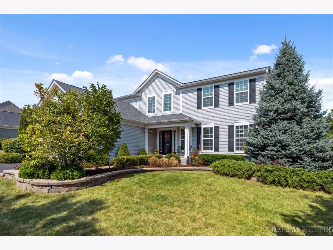
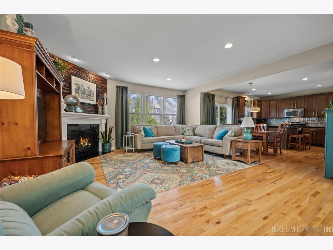
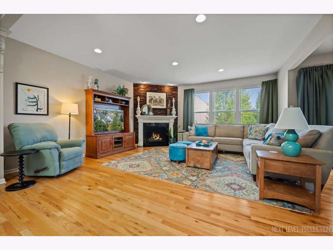
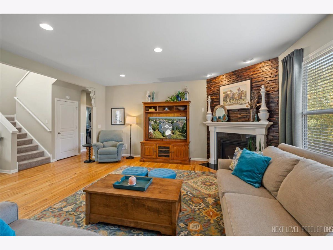
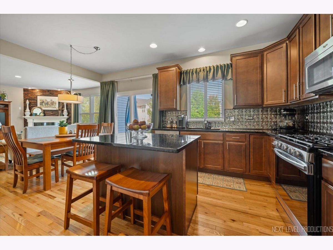
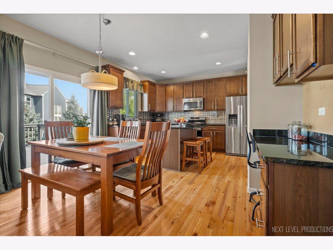
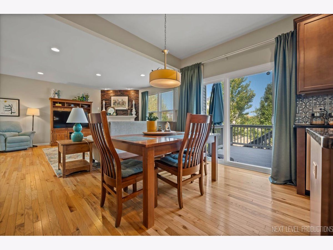
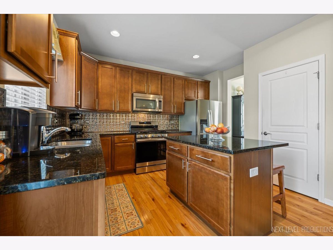
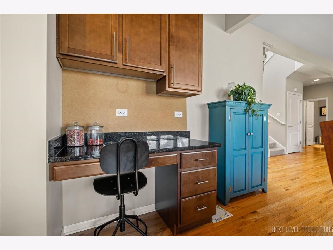
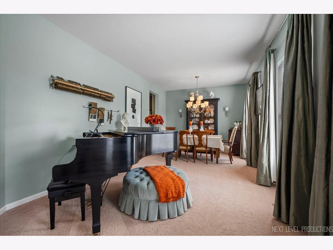
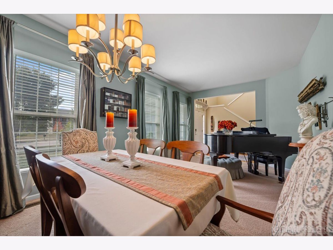
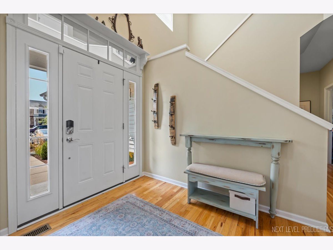
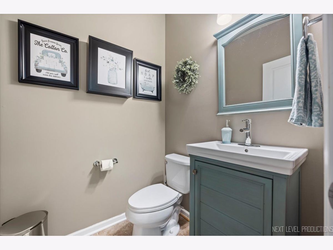
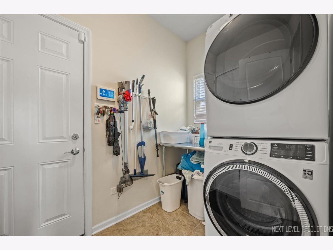
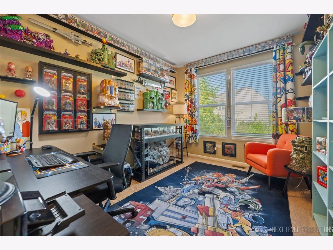
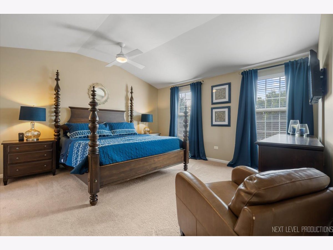
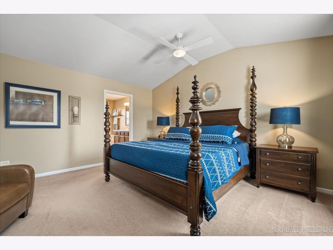
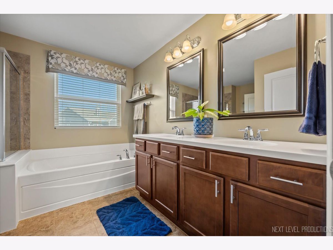
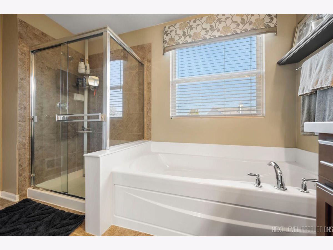
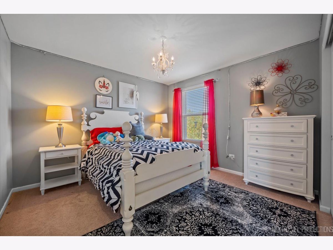
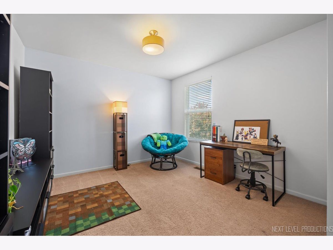
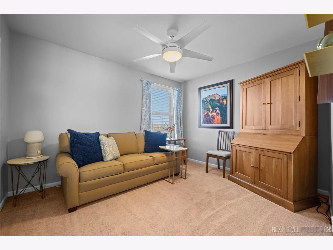
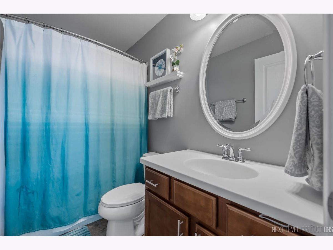
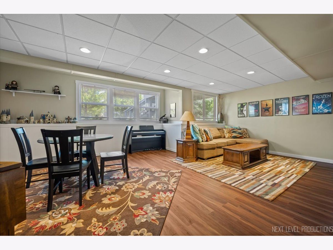
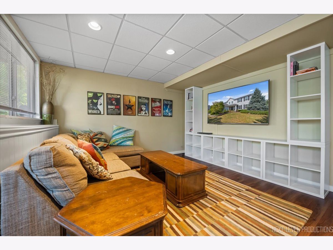
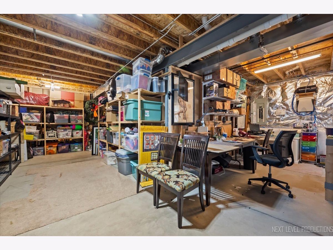
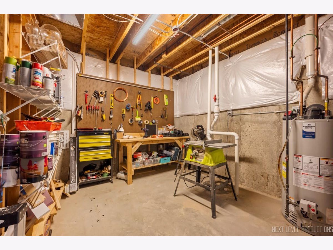
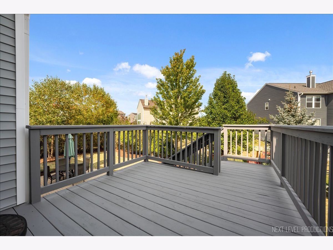
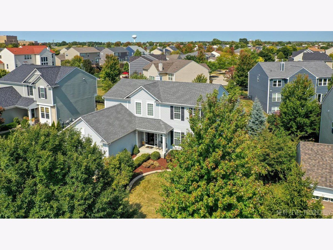
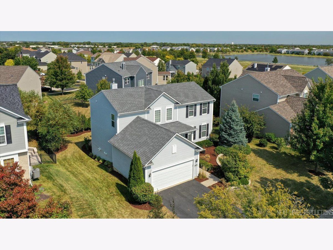
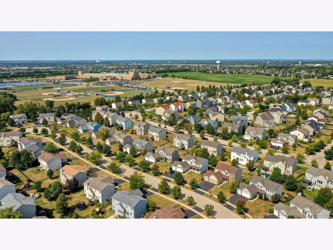
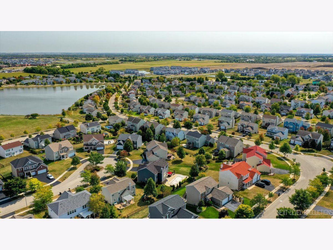
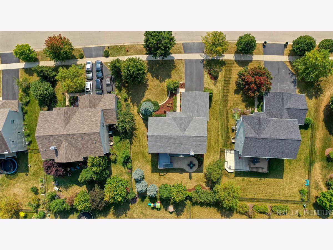
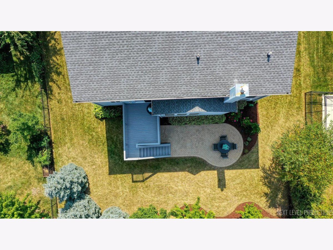
Room Specifics
Total Bedrooms: 4
Bedrooms Above Ground: 4
Bedrooms Below Ground: 0
Dimensions: —
Floor Type: —
Dimensions: —
Floor Type: —
Dimensions: —
Floor Type: —
Full Bathrooms: 3
Bathroom Amenities: Separate Shower,Double Sink,Soaking Tub
Bathroom in Basement: 0
Rooms: —
Basement Description: Partially Finished
Other Specifics
| 2 | |
| — | |
| Asphalt | |
| — | |
| — | |
| 84X122X77X119 | |
| Unfinished | |
| — | |
| — | |
| — | |
| Not in DB | |
| — | |
| — | |
| — | |
| — |
Tax History
| Year | Property Taxes |
|---|---|
| 2024 | $10,066 |
Contact Agent
Nearby Similar Homes
Nearby Sold Comparables
Contact Agent
Listing Provided By
Century 21 Integra



