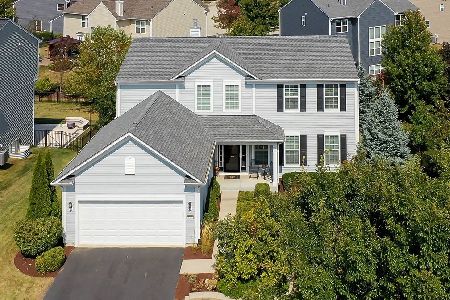173 Chapin Way, Oswego, Illinois 60543
$294,000
|
Sold
|
|
| Status: | Closed |
| Sqft: | 2,300 |
| Cost/Sqft: | $130 |
| Beds: | 4 |
| Baths: | 4 |
| Year Built: | 2013 |
| Property Taxes: | $8,647 |
| Days On Market: | 3395 |
| Lot Size: | 0,00 |
Description
Move in Ready! Gorgeous open and bright Carrington Model with so many upgrades! Two Story Foyer! Upgraded Kitchen with Granite Counters, Tile Backsplash, 42" Cherry Cabinets leading to a spacious Family Room! Main floor laundry / powder room.Expansive Master Suite w/ upgraded Master Bath w/ 42" height cabinets/his/her sinks, granite tops. Massive walk in closet and separate showers. Generous secondary bedrooms w/ good size closets. Spare bathrooms has double sinks w/ granite counters! Full Finished English Basement w/ Great Room, Office and Full Bathroom! Nice size deck leads to a expansive backyard.3 Car Garage! Great location ~ close to schools, shopping and park located within the subdivision!
Property Specifics
| Single Family | |
| — | |
| Traditional | |
| 2013 | |
| Full,English | |
| CARRINGTON | |
| No | |
| — |
| Kendall | |
| Prescott Mill | |
| 400 / Annual | |
| Other | |
| Public | |
| Public Sewer | |
| 09363887 | |
| 0312354010 |
Nearby Schools
| NAME: | DISTRICT: | DISTANCE: | |
|---|---|---|---|
|
Grade School
Grande Park Elementary School |
308 | — | |
|
Middle School
Murphy Junior High School |
308 | Not in DB | |
|
High School
Oswego East High School |
308 | Not in DB | |
Property History
| DATE: | EVENT: | PRICE: | SOURCE: |
|---|---|---|---|
| 23 Jan, 2017 | Sold | $294,000 | MRED MLS |
| 14 Dec, 2016 | Under contract | $298,900 | MRED MLS |
| — | Last price change | $304,000 | MRED MLS |
| 11 Oct, 2016 | Listed for sale | $304,000 | MRED MLS |
Room Specifics
Total Bedrooms: 4
Bedrooms Above Ground: 4
Bedrooms Below Ground: 0
Dimensions: —
Floor Type: Carpet
Dimensions: —
Floor Type: Carpet
Dimensions: —
Floor Type: Carpet
Full Bathrooms: 4
Bathroom Amenities: Separate Shower,Double Sink
Bathroom in Basement: 1
Rooms: Office,Recreation Room
Basement Description: Finished
Other Specifics
| 3 | |
| Concrete Perimeter | |
| Asphalt | |
| Deck, Storms/Screens | |
| Fenced Yard,Landscaped | |
| 80X121X78X124 | |
| Unfinished | |
| Full | |
| Hardwood Floors, First Floor Laundry | |
| Range, Microwave, Dishwasher, Refrigerator, Disposal | |
| Not in DB | |
| Sidewalks, Street Lights, Street Paved | |
| — | |
| — | |
| — |
Tax History
| Year | Property Taxes |
|---|---|
| 2017 | $8,647 |
Contact Agent
Nearby Similar Homes
Contact Agent
Listing Provided By
Berkshire Hathaway HomeServices Elite Realtors




