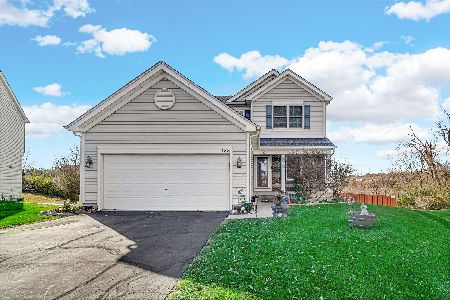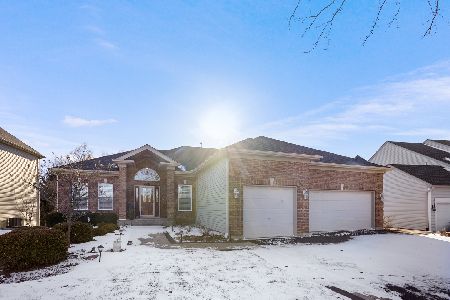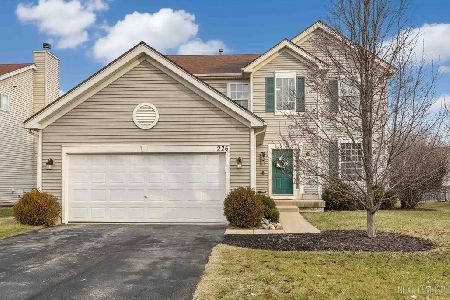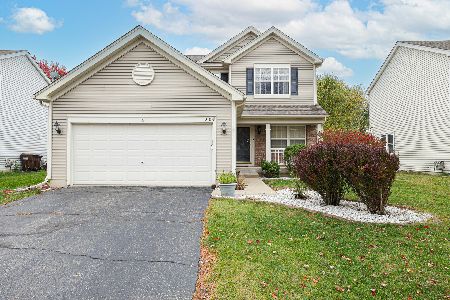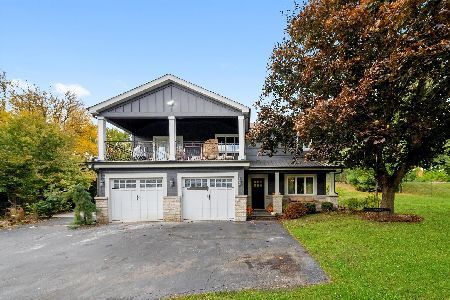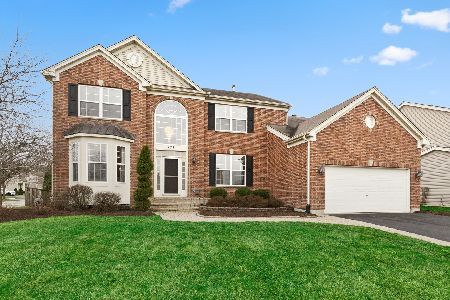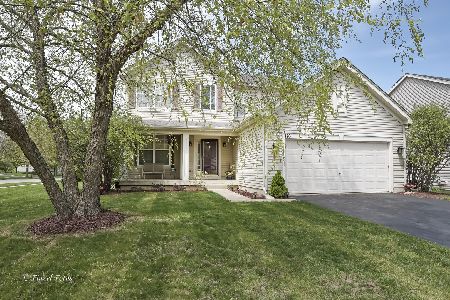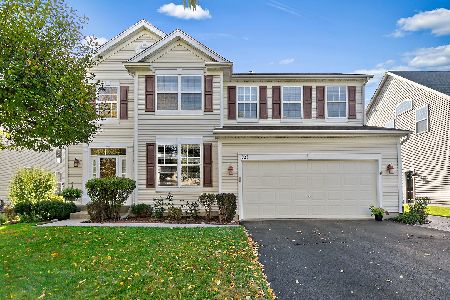177 Gregory M Sears Drive, Gilberts, Illinois 60136
$370,000
|
Sold
|
|
| Status: | Closed |
| Sqft: | 3,018 |
| Cost/Sqft: | $124 |
| Beds: | 3 |
| Baths: | 4 |
| Year Built: | 2003 |
| Property Taxes: | $9,380 |
| Days On Market: | 1951 |
| Lot Size: | 0,24 |
Description
Start your next chapter here! Your family will fall in love with this stunning 2-story home in the Timber Trails neighborhood in Gilberts with 3 (+1) bedrooms, 3.5 baths, over 3000 square feet, finished basement and 2-car garage. OPEN CONCEPT kitchen & family room. Corner lot with fenced backyard. Step into the welcoming 2-story foyer that leads to the separate living and dining rooms with custom woodwork and perfect for entertaining. Leads to the OPEN CONCEPT updated kitchen with white cabinets, large island with breakfast bar, granite countertops, tile backsplash, high-end ss appliances, recessed lighting and separate eating area w/ slider to backyard. Opens to the comfortable family room with vaulted ceilings, wood-burning fireplace and views of the backyard. First floor office with built-in desk & bookcase, powder room and laundry room. Lots of natural light throughout the home! Upstairs you'll have a large loft space overlooking the foyer and three bedrooms including a spacious master bedroom with vaulted ceilings, en-suite with double vanity, separate shower and soaking tub and walk-in-closet. Two additional bedrooms with plenty of closet space and full hall bath. Finished basement has a recreation room w/ pool table (stays), bar area w/wet-bar, sitting area, exercise room, 4th bedroom, full bath w/ heated floor and utility room. Recessed lighting throughout. Perfect area for an in-law arrangement. You'll love to have family bbq's on the backyard patio and sitting by the firepit on cool nights. RECENT UPDATES INCLUDE: New roof, new floor in finished basement, new security system, new sump pump and updated kitchen cabinets. Great location near restaurants, shopping, parks, forest preserves, golf courses, transportation and so much more! Don't miss out!!!
Property Specifics
| Single Family | |
| — | |
| — | |
| 2003 | |
| Full | |
| EXPANDED PENHURST | |
| No | |
| 0.24 |
| Kane | |
| Timber Trails | |
| 200 / Annual | |
| None | |
| Public | |
| Public Sewer | |
| 10888049 | |
| 0225355005 |
Nearby Schools
| NAME: | DISTRICT: | DISTANCE: | |
|---|---|---|---|
|
Grade School
Gilberts Elementary School |
300 | — | |
|
Middle School
Hampshire Middle School |
300 | Not in DB | |
|
High School
Hampshire High School |
300 | Not in DB | |
Property History
| DATE: | EVENT: | PRICE: | SOURCE: |
|---|---|---|---|
| 27 May, 2020 | Sold | $350,000 | MRED MLS |
| 11 Apr, 2020 | Under contract | $375,000 | MRED MLS |
| 5 Apr, 2020 | Listed for sale | $375,000 | MRED MLS |
| 23 Nov, 2020 | Sold | $370,000 | MRED MLS |
| 5 Oct, 2020 | Under contract | $375,000 | MRED MLS |
| 1 Oct, 2020 | Listed for sale | $375,000 | MRED MLS |
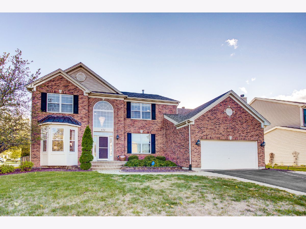
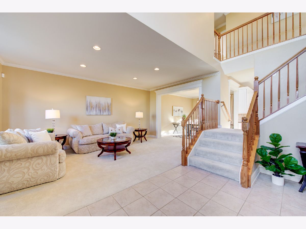
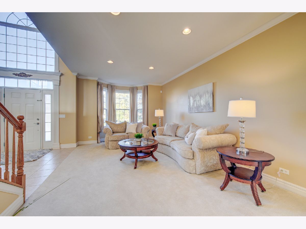
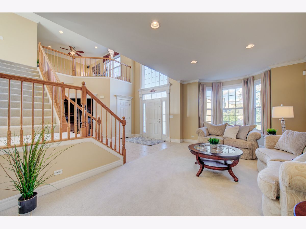
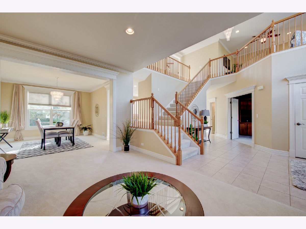
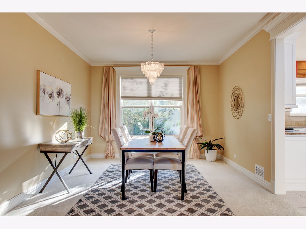
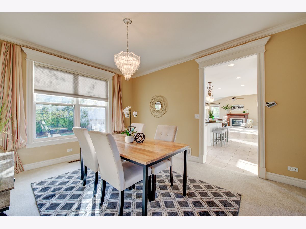
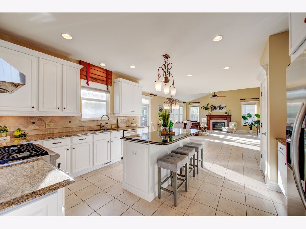
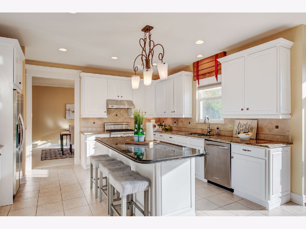
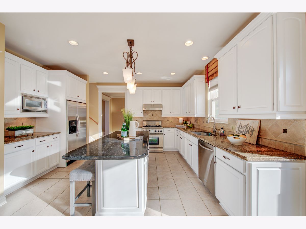
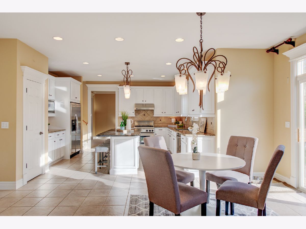
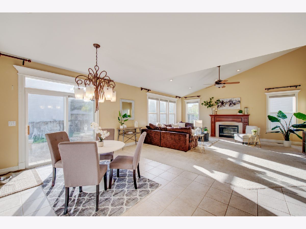
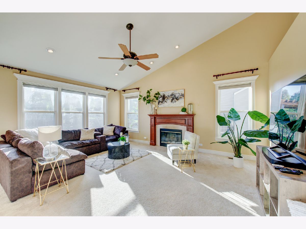
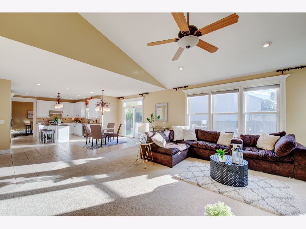
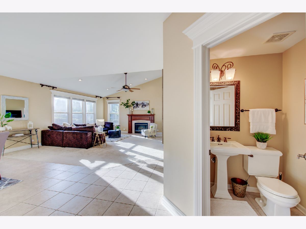
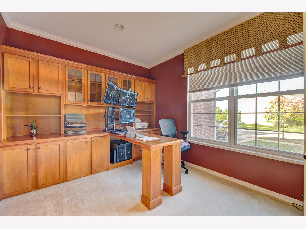
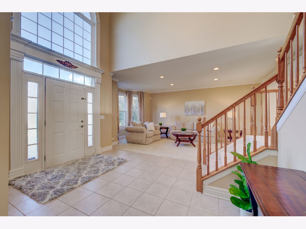
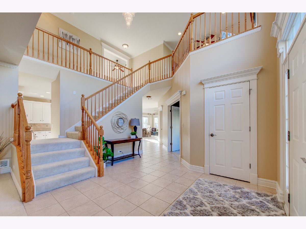
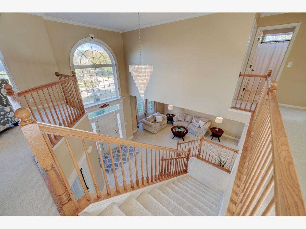
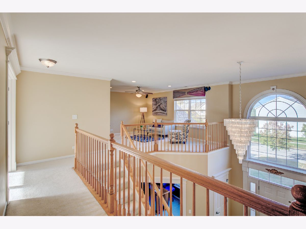
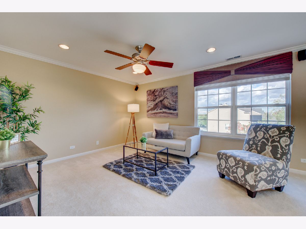
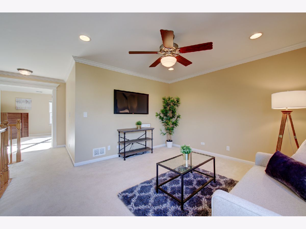
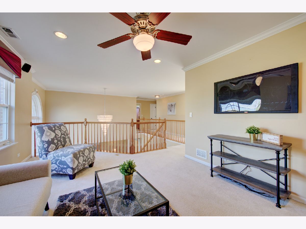
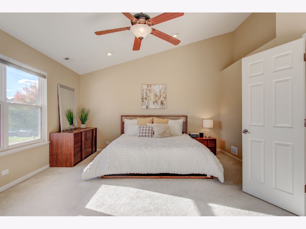
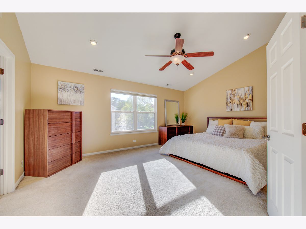
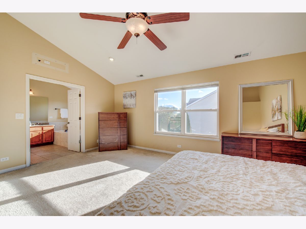
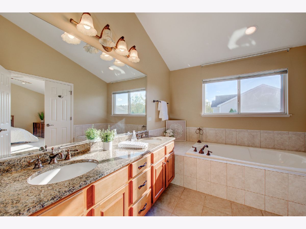
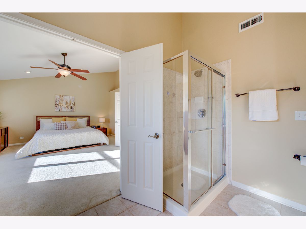
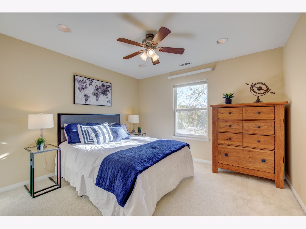
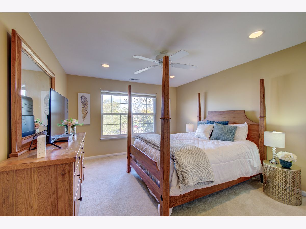
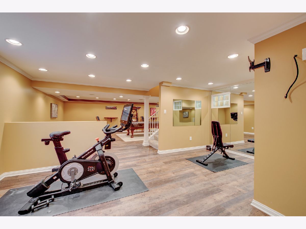
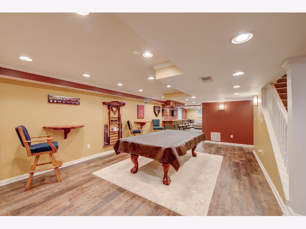
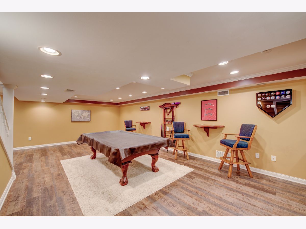
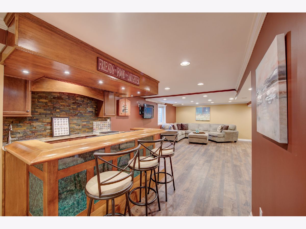
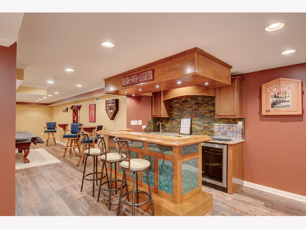
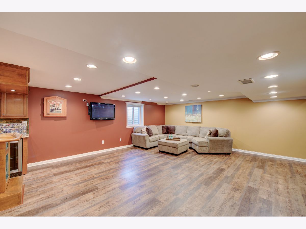
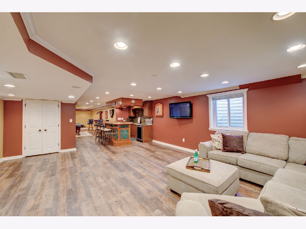
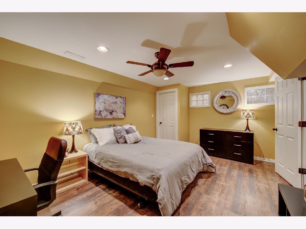
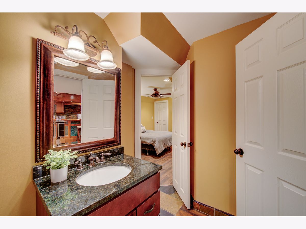
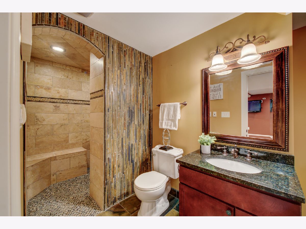
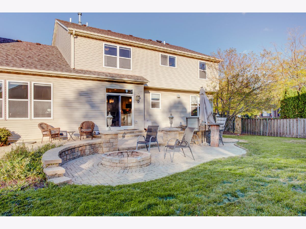
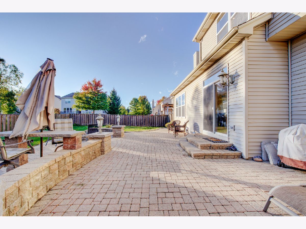
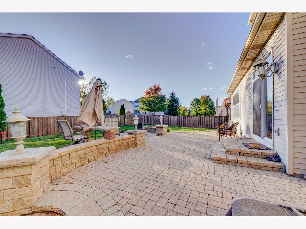
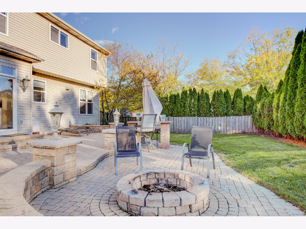
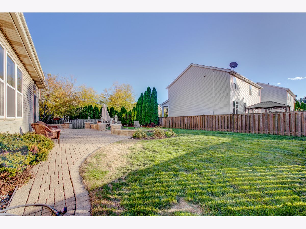
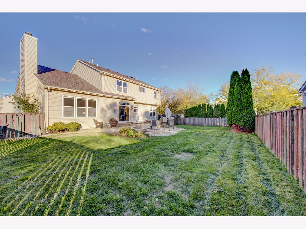
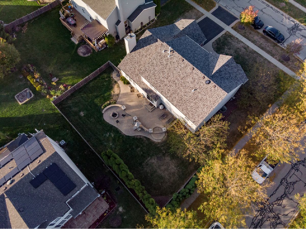
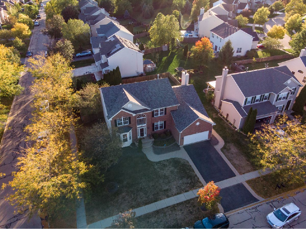
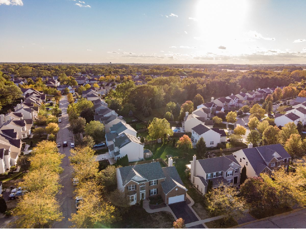
Room Specifics
Total Bedrooms: 4
Bedrooms Above Ground: 3
Bedrooms Below Ground: 1
Dimensions: —
Floor Type: Carpet
Dimensions: —
Floor Type: Carpet
Dimensions: —
Floor Type: Wood Laminate
Full Bathrooms: 4
Bathroom Amenities: Separate Shower,Double Sink,Soaking Tub
Bathroom in Basement: 1
Rooms: Eating Area,Exercise Room,Foyer,Game Room,Loft,Office,Recreation Room
Basement Description: Finished
Other Specifics
| 2 | |
| — | |
| Asphalt | |
| Patio, Brick Paver Patio, Fire Pit | |
| Corner Lot,Fenced Yard,Landscaped | |
| 90 X 117 | |
| — | |
| Full | |
| Vaulted/Cathedral Ceilings, Bar-Wet, Wood Laminate Floors, Heated Floors, In-Law Arrangement, First Floor Laundry, Built-in Features, Walk-In Closet(s) | |
| Range, Microwave, Dishwasher, High End Refrigerator, Bar Fridge, Washer, Dryer, Disposal, Stainless Steel Appliance(s), Range Hood | |
| Not in DB | |
| Park, Curbs, Sidewalks, Street Lights, Street Paved | |
| — | |
| — | |
| Wood Burning, Gas Log, Gas Starter |
Tax History
| Year | Property Taxes |
|---|---|
| 2020 | $9,131 |
| 2020 | $9,380 |
Contact Agent
Nearby Similar Homes
Nearby Sold Comparables
Contact Agent
Listing Provided By
Compass

