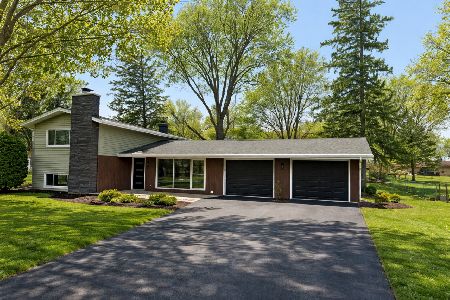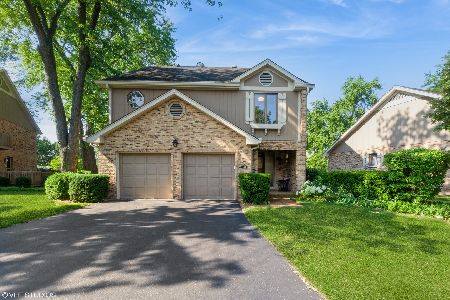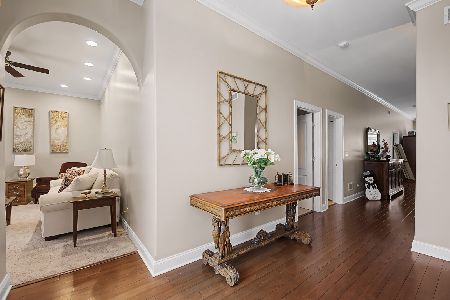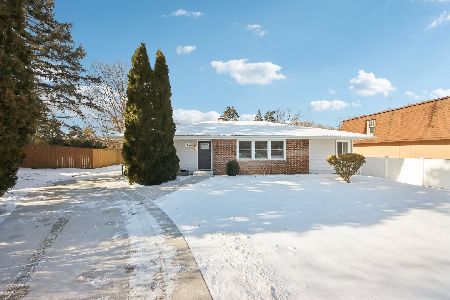177 Longridge Drive, Bloomingdale, Illinois 60108
$505,000
|
Sold
|
|
| Status: | Closed |
| Sqft: | 2,246 |
| Cost/Sqft: | $211 |
| Beds: | 4 |
| Baths: | 2 |
| Year Built: | 1977 |
| Property Taxes: | $8,143 |
| Days On Market: | 339 |
| Lot Size: | 0,00 |
Description
Prepare to be wowed in this beautifully updated 4 bedroom, 2 bathroom home with a large bright eat-in kitchen and huge primary suite! The updated kitchen is a chef's dream featuring all stainless-steel appliances, double oven, large stainless-steel farmhouse style sink, wine fridge and a huge island with cooktop. The eat-in kitchen has been beautifully updated with counter to ceiling white subway tile, quartz countertops and white shaker cabinets and features a large bay window and sliding glass doors to the patio keeping the room light and bright. The living room opens up to the dining room and the kitchen leads to the family room featuring a modern stacked-stone fireplace surround with built in shelving. Step upstairs to the amazing primary suite with cathedral ceiling, walk-in closets and a nicely sized 15x11 bonus room! Plenty of options to use this room as a den/office/library as part of the primary or for the family. The upstairs bathroom is gorgeously updated featuring a white shaker double vanity, stylish tile flooring and a white subway tile tub surround with a mosaic tiled niche. As if the inside wasn't beautiful enough, step out back onto the brick paver patio and enjoy your own personal pond! Recent upgrades include furnace (2024), AC (2018), roof (2015), siding (2016), windows (2016), garage door and opener (2015), and some new carpeting. Highly desired Lake Park high school district and location near parks, highways, shopping and restaurants - this home won't last long, schedule a showing today!
Property Specifics
| Single Family | |
| — | |
| — | |
| 1977 | |
| — | |
| — | |
| No | |
| — |
| — | |
| — | |
| — / Not Applicable | |
| — | |
| — | |
| — | |
| 12298082 | |
| 0215302010 |
Nearby Schools
| NAME: | DISTRICT: | DISTANCE: | |
|---|---|---|---|
|
Grade School
Erickson Elementary School |
13 | — | |
|
Middle School
Westfield Middle School |
13 | Not in DB | |
|
High School
Lake Park High School |
108 | Not in DB | |
Property History
| DATE: | EVENT: | PRICE: | SOURCE: |
|---|---|---|---|
| 31 Mar, 2025 | Sold | $505,000 | MRED MLS |
| 3 Mar, 2025 | Under contract | $475,000 | MRED MLS |
| 28 Feb, 2025 | Listed for sale | $475,000 | MRED MLS |
































Room Specifics
Total Bedrooms: 4
Bedrooms Above Ground: 4
Bedrooms Below Ground: 0
Dimensions: —
Floor Type: —
Dimensions: —
Floor Type: —
Dimensions: —
Floor Type: —
Full Bathrooms: 2
Bathroom Amenities: Double Sink
Bathroom in Basement: —
Rooms: —
Basement Description: Crawl
Other Specifics
| 2 | |
| — | |
| Concrete | |
| — | |
| — | |
| 8712 | |
| — | |
| — | |
| — | |
| — | |
| Not in DB | |
| — | |
| — | |
| — | |
| — |
Tax History
| Year | Property Taxes |
|---|---|
| 2025 | $8,143 |
Contact Agent
Nearby Similar Homes
Nearby Sold Comparables
Contact Agent
Listing Provided By
Royal Family Real Estate










