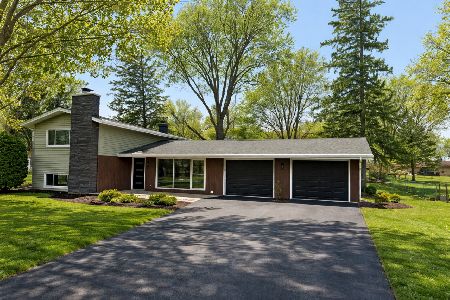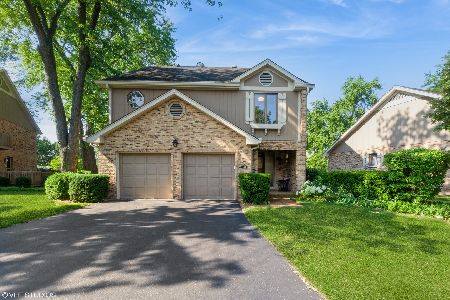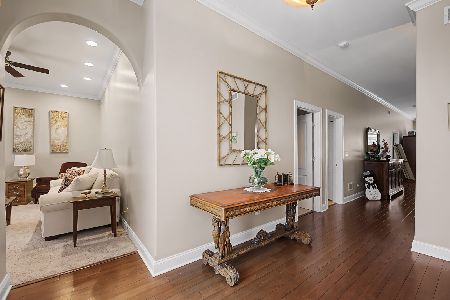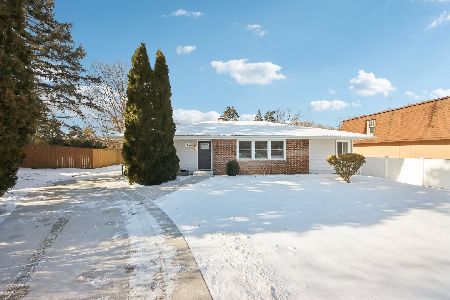172 Larchmont Lane, Bloomingdale, Illinois 60108
$286,500
|
Sold
|
|
| Status: | Closed |
| Sqft: | 1,656 |
| Cost/Sqft: | $180 |
| Beds: | 4 |
| Baths: | 2 |
| Year Built: | 1979 |
| Property Taxes: | $5,603 |
| Days On Market: | 4302 |
| Lot Size: | 0,00 |
Description
Adorable, updated four bedroom home in fabulous neighborhood*Newer roof, furnace, siding (lifetime guarantee), appliances, carpet, flooring, both baths & high-efficiency windows*Refinished hardwood floors*Big, bright living room*Eat-in kitchen with 42" Merrillat cabinets & SGD to patio*Large family room*Perfect downstairs set-up for in-law arrangement*Finished crawl space*Outstanding schools - Erickson Elementary!!!!
Property Specifics
| Single Family | |
| — | |
| Traditional | |
| 1979 | |
| None | |
| — | |
| No | |
| — |
| Du Page | |
| Longridge | |
| 0 / Not Applicable | |
| None | |
| Lake Michigan | |
| Public Sewer | |
| 08594439 | |
| 0215302023 |
Nearby Schools
| NAME: | DISTRICT: | DISTANCE: | |
|---|---|---|---|
|
Grade School
Erickson Elementary School |
13 | — | |
|
Middle School
Westfield Middle School |
13 | Not in DB | |
|
High School
Lake Park High School |
108 | Not in DB | |
Property History
| DATE: | EVENT: | PRICE: | SOURCE: |
|---|---|---|---|
| 14 Aug, 2007 | Sold | $332,000 | MRED MLS |
| 20 Jul, 2007 | Under contract | $339,000 | MRED MLS |
| — | Last price change | $350,000 | MRED MLS |
| 20 Mar, 2007 | Listed for sale | $369,900 | MRED MLS |
| 11 Jun, 2014 | Sold | $286,500 | MRED MLS |
| 1 May, 2014 | Under contract | $297,900 | MRED MLS |
| 24 Apr, 2014 | Listed for sale | $297,900 | MRED MLS |
Room Specifics
Total Bedrooms: 4
Bedrooms Above Ground: 4
Bedrooms Below Ground: 0
Dimensions: —
Floor Type: Carpet
Dimensions: —
Floor Type: Carpet
Dimensions: —
Floor Type: Wood Laminate
Full Bathrooms: 2
Bathroom Amenities: Separate Shower,Double Sink
Bathroom in Basement: 0
Rooms: No additional rooms
Basement Description: Slab
Other Specifics
| 2 | |
| Concrete Perimeter | |
| Concrete | |
| Patio, Storms/Screens | |
| — | |
| 75X115X76X115 | |
| — | |
| — | |
| Hardwood Floors, Wood Laminate Floors | |
| Range, Microwave, Dishwasher, Refrigerator, Washer, Dryer, Disposal | |
| Not in DB | |
| Sidewalks, Street Lights, Street Paved | |
| — | |
| — | |
| — |
Tax History
| Year | Property Taxes |
|---|---|
| 2007 | $4,171 |
| 2014 | $5,603 |
Contact Agent
Nearby Similar Homes
Nearby Sold Comparables
Contact Agent
Listing Provided By
RE/MAX All Pro










