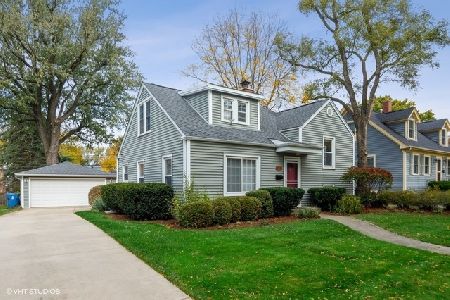177 Oneida Avenue, Elmhurst, Illinois 60126
$745,000
|
Sold
|
|
| Status: | Closed |
| Sqft: | 2,692 |
| Cost/Sqft: | $282 |
| Beds: | 4 |
| Baths: | 4 |
| Year Built: | 1995 |
| Property Taxes: | $15,931 |
| Days On Market: | 2373 |
| Lot Size: | 0,20 |
Description
Better than New Construction. This house was completely gutted and updated. Everything has been fully remodeled. Gourmet "Cook's Kitchen" with cook-top stove, double oven, high speed vent/hood, Quartz Countertops, Eat at Island, High End Stainless Steel Appliances. Luxury Master Bath with Soaker Tub and Rain Shower. Family Room with Fireplace. Hardwood floors throughout. First Floor Mud Room with Entry Closet. Fully Finished Basement with Full Bath and 5th bedroom. Updated Laundry room with brand new SS front load Washer and Dryer. AC/HVAC, water heater, sump pumps and Roof all were replaced in the last 5-6 years. Coveted Lincoln Elementary School location. Less than 10 mins from Metra train station. Steps away from Park with pool and Prairie Path.. This is a new home without the new home price. Just show and it will sell itself!! Listing agent is related to the sellers.
Property Specifics
| Single Family | |
| — | |
| — | |
| 1995 | |
| Full | |
| — | |
| No | |
| 0.2 |
| Du Page | |
| — | |
| 0 / Not Applicable | |
| None | |
| Lake Michigan,Public | |
| Public Sewer | |
| 10462897 | |
| 0612320016 |
Nearby Schools
| NAME: | DISTRICT: | DISTANCE: | |
|---|---|---|---|
|
Grade School
Lincoln Elementary School |
205 | — | |
|
Middle School
Bryan Middle School |
205 | Not in DB | |
|
High School
York Community High School |
205 | Not in DB | |
Property History
| DATE: | EVENT: | PRICE: | SOURCE: |
|---|---|---|---|
| 27 Sep, 2019 | Sold | $745,000 | MRED MLS |
| 29 Jul, 2019 | Under contract | $760,000 | MRED MLS |
| 23 Jul, 2019 | Listed for sale | $760,000 | MRED MLS |
Room Specifics
Total Bedrooms: 5
Bedrooms Above Ground: 4
Bedrooms Below Ground: 1
Dimensions: —
Floor Type: —
Dimensions: —
Floor Type: —
Dimensions: —
Floor Type: —
Dimensions: —
Floor Type: —
Full Bathrooms: 4
Bathroom Amenities: Separate Shower,Double Sink,Soaking Tub
Bathroom in Basement: 1
Rooms: Bedroom 5
Basement Description: Finished
Other Specifics
| 2.5 | |
| Concrete Perimeter | |
| Concrete | |
| Deck | |
| — | |
| 60 X 145 | |
| — | |
| Full | |
| Vaulted/Cathedral Ceilings, Skylight(s), Hardwood Floors, First Floor Laundry | |
| Double Oven, Dishwasher, Refrigerator, Freezer, Disposal, Stainless Steel Appliance(s), Cooktop, Range Hood | |
| Not in DB | |
| — | |
| — | |
| — | |
| Gas Log, Gas Starter |
Tax History
| Year | Property Taxes |
|---|---|
| 2019 | $15,931 |
Contact Agent
Nearby Similar Homes
Nearby Sold Comparables
Contact Agent
Listing Provided By
L.W. Reedy Real Estate











