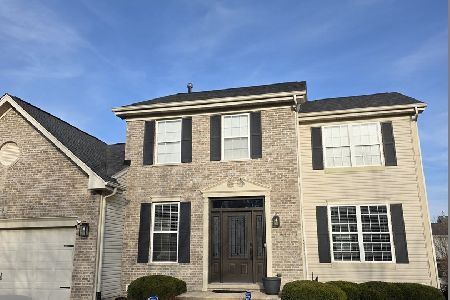177 Picasso Drive, St Charles, Illinois 60175
$380,000
|
Sold
|
|
| Status: | Closed |
| Sqft: | 2,387 |
| Cost/Sqft: | $161 |
| Beds: | 4 |
| Baths: | 3 |
| Year Built: | 1999 |
| Property Taxes: | $8,868 |
| Days On Market: | 1927 |
| Lot Size: | 0,29 |
Description
Tucked back in Renaux Manor on a premium lot, this 4 bedroom home offers more than 3,000 square feet of living space. The newly remodeled kitchen sports high-grade quartz countertops and cabinets, slate appliances, under-cabinet lighting, and an island. The cozy family room features a refinished fireplace. The large master suite has a walk-in closet and a full bath with double vanity, separate shower, and large jetted tub. Get away to the large rec room in the basement with can lighting and new carpet just installed! The fenced-in backyard is a great place to relax on the Brussels Block paver patio with awning. Extra space in the garage, and in-ground irrigation system. Additional improvements include the roof, gutters, windows, and water softener.
Property Specifics
| Single Family | |
| — | |
| Georgian | |
| 1999 | |
| Full | |
| BILLBERRY | |
| No | |
| 0.29 |
| Kane | |
| Renaux Manor | |
| 318 / Annual | |
| Insurance | |
| Public | |
| Public Sewer | |
| 10906758 | |
| 0930406007 |
Nearby Schools
| NAME: | DISTRICT: | DISTANCE: | |
|---|---|---|---|
|
Grade School
Bell-graham Elementary School |
303 | — | |
|
Middle School
Thompson Middle School |
303 | Not in DB | |
|
High School
St Charles East High School |
303 | Not in DB | |
Property History
| DATE: | EVENT: | PRICE: | SOURCE: |
|---|---|---|---|
| 27 Jul, 2007 | Sold | $385,000 | MRED MLS |
| 12 Jun, 2007 | Under contract | $398,500 | MRED MLS |
| 11 Jun, 2007 | Listed for sale | $398,500 | MRED MLS |
| 9 Dec, 2020 | Sold | $380,000 | MRED MLS |
| 1 Nov, 2020 | Under contract | $384,000 | MRED MLS |
| — | Last price change | $389,000 | MRED MLS |
| 15 Oct, 2020 | Listed for sale | $389,000 | MRED MLS |
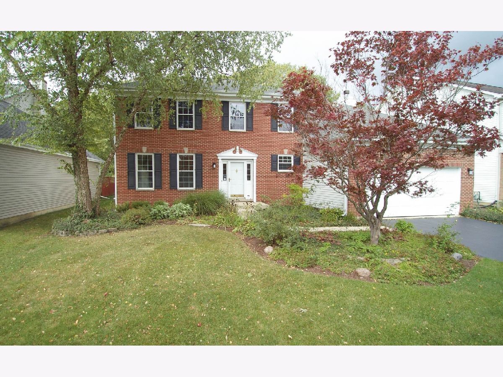
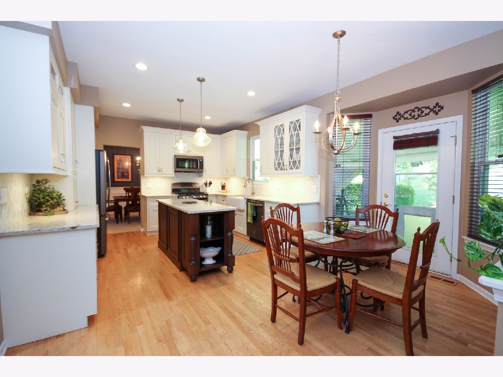
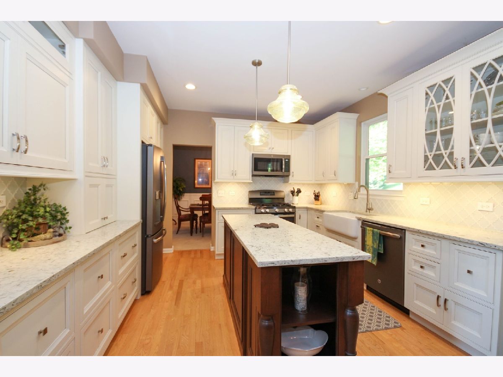
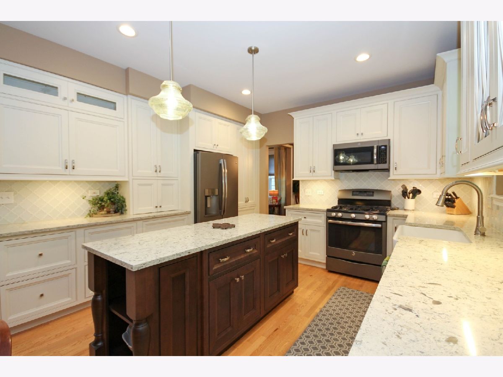
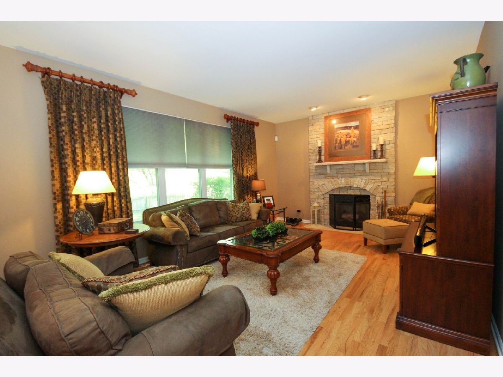
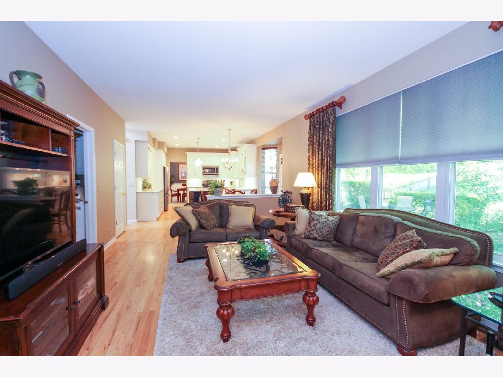
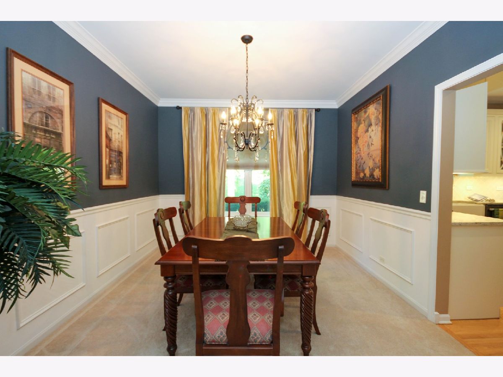
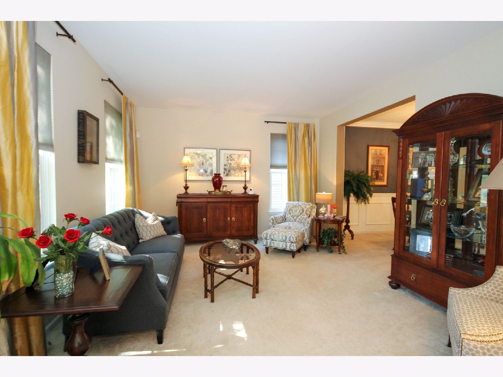
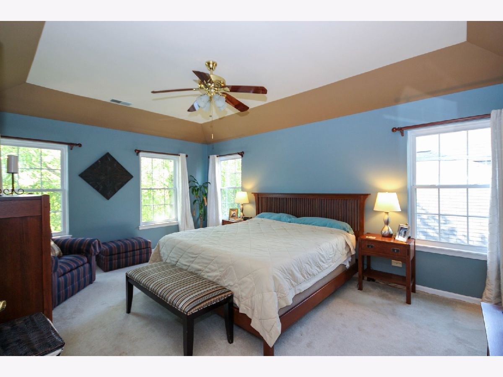
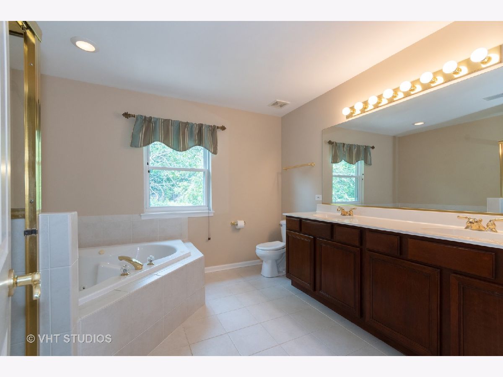
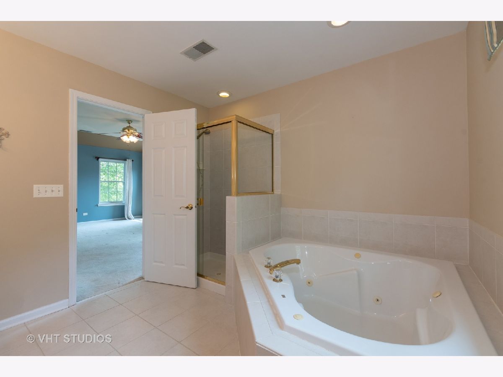
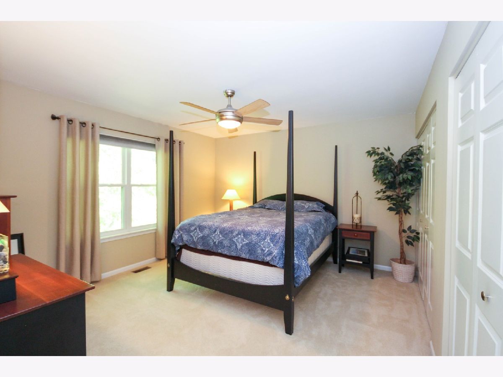
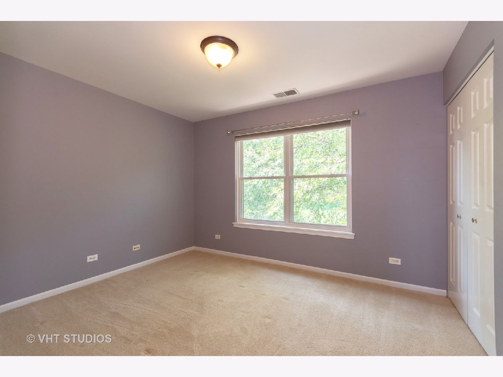
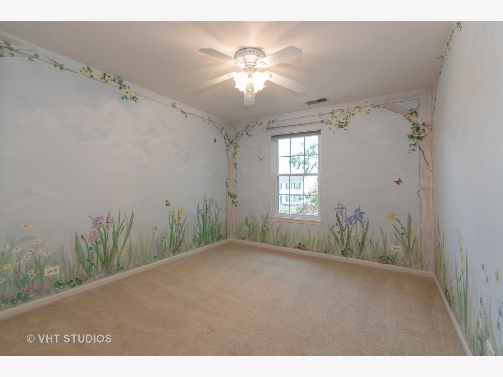
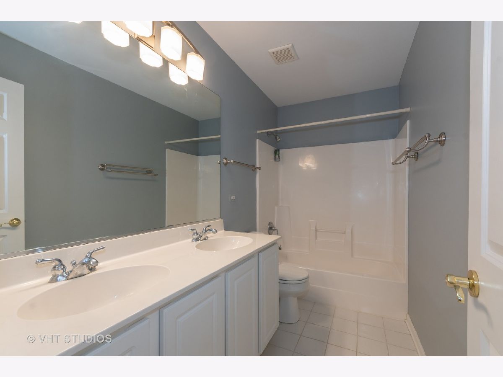
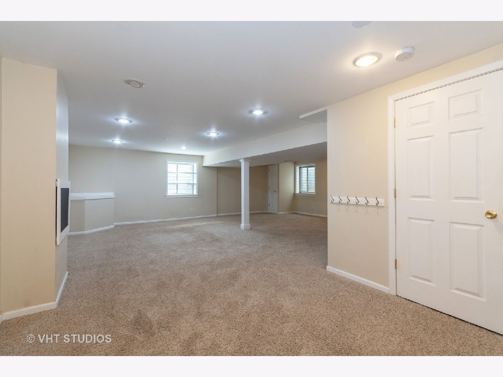
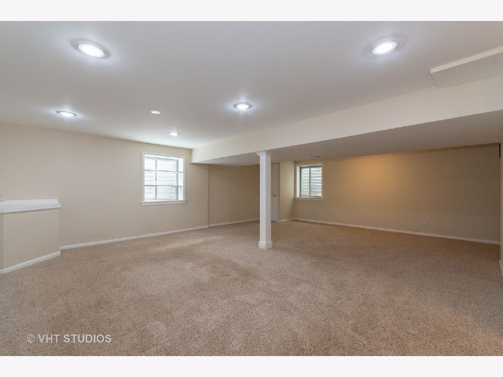
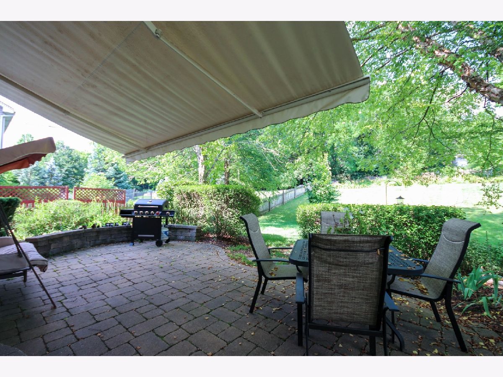
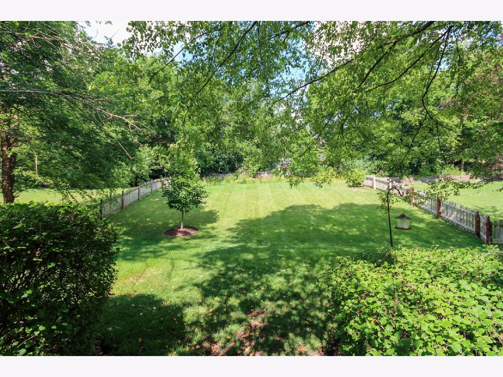
Room Specifics
Total Bedrooms: 4
Bedrooms Above Ground: 4
Bedrooms Below Ground: 0
Dimensions: —
Floor Type: Carpet
Dimensions: —
Floor Type: Carpet
Dimensions: —
Floor Type: Carpet
Full Bathrooms: 3
Bathroom Amenities: Whirlpool,Separate Shower,Double Sink
Bathroom in Basement: 0
Rooms: Recreation Room
Basement Description: Finished
Other Specifics
| 2.5 | |
| Concrete Perimeter | |
| Asphalt | |
| Patio | |
| Fenced Yard | |
| 65X193 | |
| Full | |
| Full | |
| Hardwood Floors, First Floor Laundry, Walk-In Closet(s) | |
| Range, Microwave, Dishwasher, Refrigerator, Disposal | |
| Not in DB | |
| Park, Curbs, Sidewalks, Street Lights, Street Paved | |
| — | |
| — | |
| Gas Log |
Tax History
| Year | Property Taxes |
|---|---|
| 2007 | $7,450 |
| 2020 | $8,868 |
Contact Agent
Nearby Similar Homes
Nearby Sold Comparables
Contact Agent
Listing Provided By
Baird & Warner Fox Valley - Geneva





