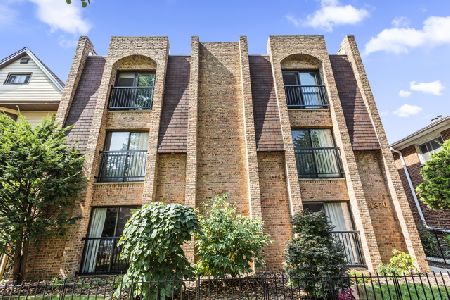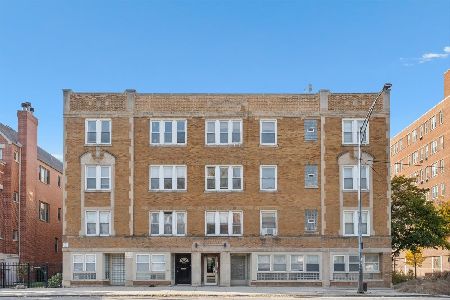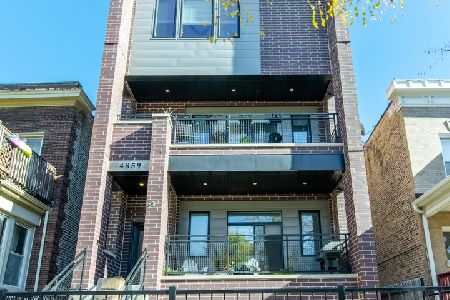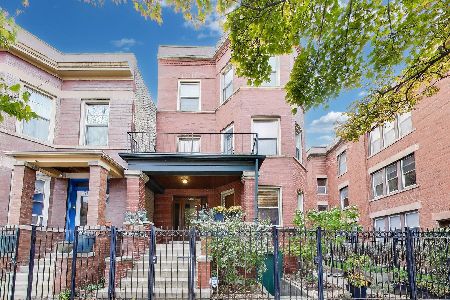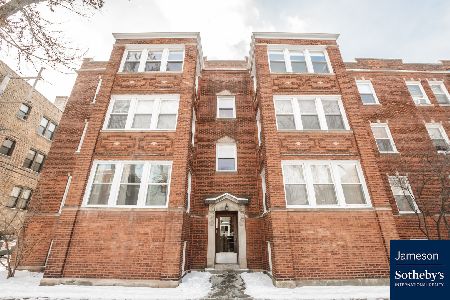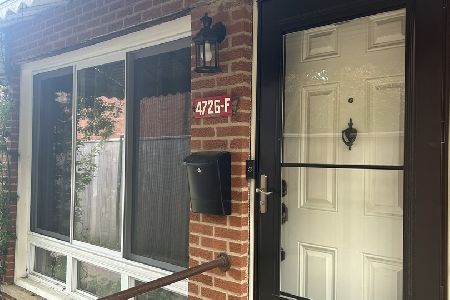1770 Ainslie Street, Uptown, Chicago, Illinois 60640
$507,500
|
Sold
|
|
| Status: | Closed |
| Sqft: | 2,300 |
| Cost/Sqft: | $224 |
| Beds: | 3 |
| Baths: | 3 |
| Year Built: | 1997 |
| Property Taxes: | $8,515 |
| Days On Market: | 2881 |
| Lot Size: | 0,00 |
Description
Absolutely stunning 3BR/2.1BA + Office and outdoor space in Ravenswood neighborhood. Lives like a single-family home with open, extra wide floor plan. Flooded with natural light, home features first floor with spacious guest bedroom, high-end full bathroom, family room and private brick-paved patio. Second floor with new espresso hardwood floors, eat-in granite kitchen with stainless steel appliances, pantry, new half bath, room for formal dining table, bright living room with wood-burning/gas start fireplace with stone surround and built-in shelving. Third floor has two bedrooms with lux bathroom with granite double vanity and stone tiles. Top floor has office/bonus room with skylights that leads to beautiful roof top deck perfect for grilling and entertaining. Dual zoned heat and central air, washer/dryer in unit, and recently painted. Garage included. Centrally located, steps from Lincoln Square and Andersonville, Ravenswood Metra, restaurants, parks and shopping.
Property Specifics
| Condos/Townhomes | |
| 4 | |
| — | |
| 1997 | |
| None | |
| — | |
| No | |
| — |
| Cook | |
| — | |
| 200 / Monthly | |
| Water,Parking,Insurance,Exterior Maintenance,Lawn Care,Scavenger,Snow Removal | |
| Public | |
| Public Sewer | |
| 09891030 | |
| 14074130370000 |
Nearby Schools
| NAME: | DISTRICT: | DISTANCE: | |
|---|---|---|---|
|
Grade School
Mcpherson Elementary School |
299 | — | |
|
High School
Amundsen High School |
299 | Not in DB | |
Property History
| DATE: | EVENT: | PRICE: | SOURCE: |
|---|---|---|---|
| 12 Dec, 2015 | Under contract | $0 | MRED MLS |
| 15 Jun, 2015 | Listed for sale | $0 | MRED MLS |
| 29 May, 2018 | Sold | $507,500 | MRED MLS |
| 27 Mar, 2018 | Under contract | $515,000 | MRED MLS |
| 21 Mar, 2018 | Listed for sale | $515,000 | MRED MLS |
Room Specifics
Total Bedrooms: 3
Bedrooms Above Ground: 3
Bedrooms Below Ground: 0
Dimensions: —
Floor Type: Carpet
Dimensions: —
Floor Type: Carpet
Full Bathrooms: 3
Bathroom Amenities: Double Sink
Bathroom in Basement: —
Rooms: Deck,Foyer,Office
Basement Description: None
Other Specifics
| 1 | |
| — | |
| — | |
| Deck, Patio, Brick Paver Patio | |
| — | |
| COMMON | |
| — | |
| Full | |
| Hardwood Floors, First Floor Bedroom, Laundry Hook-Up in Unit | |
| Range, Microwave, Dishwasher, Refrigerator, Washer, Dryer, Disposal | |
| Not in DB | |
| — | |
| — | |
| None | |
| Wood Burning, Gas Starter |
Tax History
| Year | Property Taxes |
|---|---|
| 2018 | $8,515 |
Contact Agent
Nearby Similar Homes
Nearby Sold Comparables
Contact Agent
Listing Provided By
@properties

