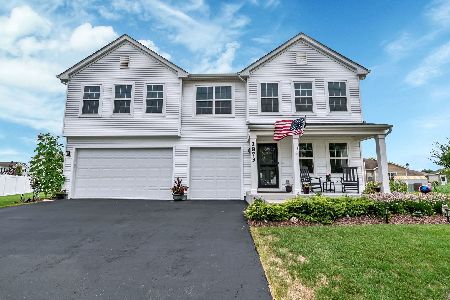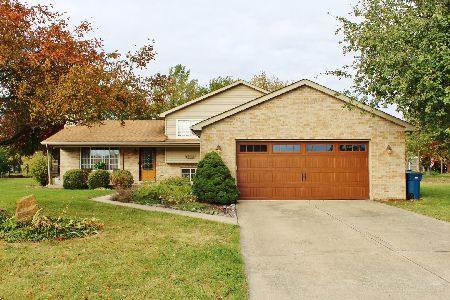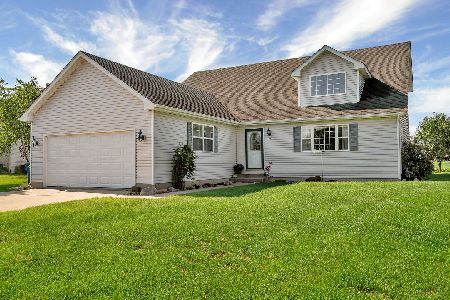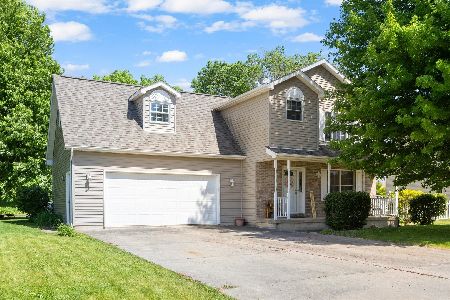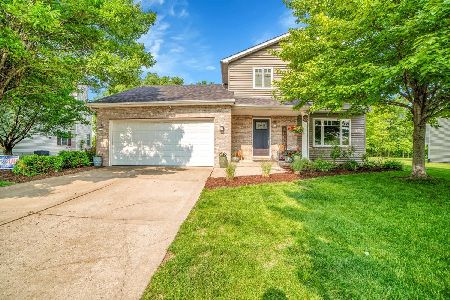1770 Anne Lane, Morris, Illinois 60450
$230,500
|
Sold
|
|
| Status: | Closed |
| Sqft: | 1,880 |
| Cost/Sqft: | $125 |
| Beds: | 3 |
| Baths: | 3 |
| Year Built: | 2003 |
| Property Taxes: | $3,747 |
| Days On Market: | 2304 |
| Lot Size: | 0,31 |
Description
Spacious Quad Level home featuring main level open floor plan, 3 bedrooms and 3 full baths. Hardwood floors and vaulted ceiling in the livingroom (currently set up as a diningroom) Nice sized rooms throughout. Additional den/office or guest bedroom in lower level. The basement offers additional space for rec room and storage. Water Heater, furnace & A/C replaced in 2016. Nice sized backyard with playset and 2 sheds that will stay with the property. Saratoga school district
Property Specifics
| Single Family | |
| — | |
| Quad Level | |
| 2003 | |
| Partial | |
| — | |
| No | |
| 0.31 |
| Grundy | |
| Bristol Pointe Ii | |
| 0 / Not Applicable | |
| None | |
| Public | |
| Public Sewer, Sewer-Storm | |
| 10549205 | |
| 0232405002 |
Nearby Schools
| NAME: | DISTRICT: | DISTANCE: | |
|---|---|---|---|
|
Grade School
Saratoga Elementary School |
60C | — | |
|
Middle School
Saratoga Elementary School |
60C | Not in DB | |
|
High School
Morris Community High School |
101 | Not in DB | |
Property History
| DATE: | EVENT: | PRICE: | SOURCE: |
|---|---|---|---|
| 24 Jan, 2013 | Sold | $142,000 | MRED MLS |
| 18 Dec, 2012 | Under contract | $162,000 | MRED MLS |
| — | Last price change | $180,000 | MRED MLS |
| 3 Oct, 2012 | Listed for sale | $180,000 | MRED MLS |
| 31 Mar, 2017 | Sold | $212,000 | MRED MLS |
| 16 Feb, 2017 | Under contract | $219,000 | MRED MLS |
| 7 Feb, 2017 | Listed for sale | $219,000 | MRED MLS |
| 15 Nov, 2019 | Sold | $230,500 | MRED MLS |
| 23 Oct, 2019 | Under contract | $235,000 | MRED MLS |
| 15 Oct, 2019 | Listed for sale | $235,000 | MRED MLS |
Room Specifics
Total Bedrooms: 3
Bedrooms Above Ground: 3
Bedrooms Below Ground: 0
Dimensions: —
Floor Type: Carpet
Dimensions: —
Floor Type: Carpet
Full Bathrooms: 3
Bathroom Amenities: Whirlpool
Bathroom in Basement: 0
Rooms: Den
Basement Description: Sub-Basement
Other Specifics
| 2 | |
| Concrete Perimeter | |
| Concrete | |
| Deck, Porch | |
| — | |
| 75X131X119X152 | |
| — | |
| Full | |
| Hardwood Floors | |
| Range, Microwave, Dishwasher, Refrigerator, Washer, Dryer | |
| Not in DB | |
| Sidewalks, Street Lights, Street Paved | |
| — | |
| — | |
| Attached Fireplace Doors/Screen, Gas Starter |
Tax History
| Year | Property Taxes |
|---|---|
| 2013 | $4,939 |
| 2017 | $3,478 |
| 2019 | $3,747 |
Contact Agent
Nearby Similar Homes
Nearby Sold Comparables
Contact Agent
Listing Provided By
Coldwell Banker The Real Estate Group

