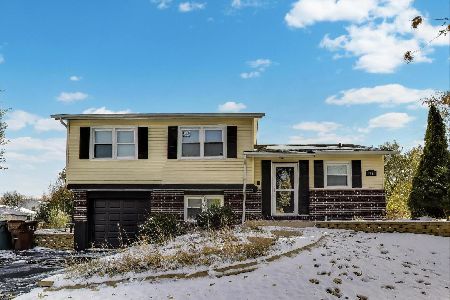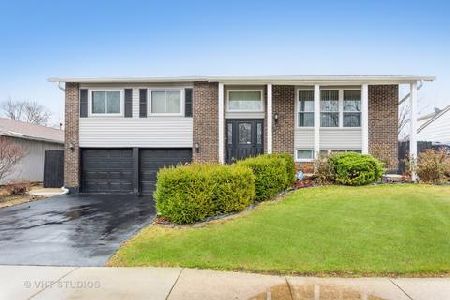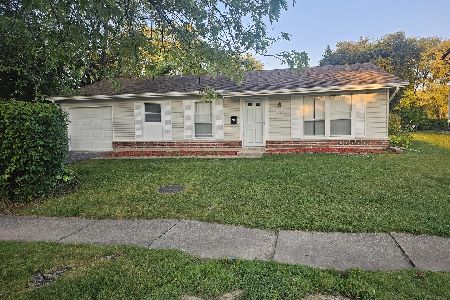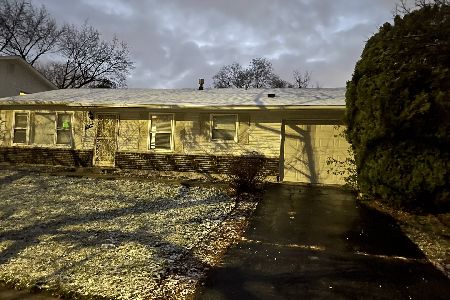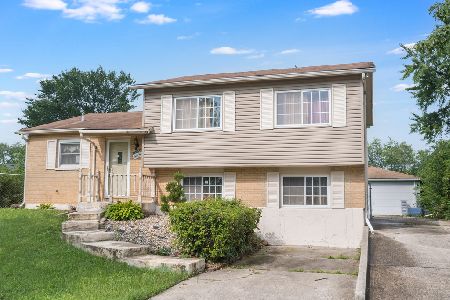17700 Pheasant Lane, Country Club Hills, Illinois 60478
$64,000
|
Sold
|
|
| Status: | Closed |
| Sqft: | 1,002 |
| Cost/Sqft: | $69 |
| Beds: | 3 |
| Baths: | 1 |
| Year Built: | 1977 |
| Property Taxes: | $5,331 |
| Days On Market: | 3894 |
| Lot Size: | 0,00 |
Description
Single family home located in Country Club Hills, IL. Recently Updated 3 bedrooms & 1 full baths. New paint (interior/exterior). High-end carpeting, new 6-panel doors w/ brushed nickel hardware! Priced to sell fast!!!
Property Specifics
| Single Family | |
| — | |
| Ranch | |
| 1977 | |
| None | |
| — | |
| No | |
| — |
| Cook | |
| — | |
| 0 / Not Applicable | |
| None | |
| Public | |
| Public Sewer | |
| 08923130 | |
| 28351140040000 |
Nearby Schools
| NAME: | DISTRICT: | DISTANCE: | |
|---|---|---|---|
|
Grade School
Chateaux School |
144 | — | |
|
Middle School
Prairie-hills Junior High School |
144 | Not in DB | |
|
High School
Hillcrest High School |
228 | Not in DB | |
Property History
| DATE: | EVENT: | PRICE: | SOURCE: |
|---|---|---|---|
| 26 Feb, 2015 | Sold | $40,000 | MRED MLS |
| 26 Jan, 2015 | Under contract | $49,900 | MRED MLS |
| — | Last price change | $57,900 | MRED MLS |
| 21 Aug, 2014 | Listed for sale | $57,900 | MRED MLS |
| 5 Oct, 2015 | Sold | $64,000 | MRED MLS |
| 19 Aug, 2015 | Under contract | $68,900 | MRED MLS |
| — | Last price change | $69,900 | MRED MLS |
| 15 May, 2015 | Listed for sale | $74,900 | MRED MLS |
| 21 Feb, 2017 | Under contract | $0 | MRED MLS |
| 13 Feb, 2017 | Listed for sale | $0 | MRED MLS |
| 17 Jun, 2020 | Under contract | $0 | MRED MLS |
| 23 May, 2020 | Listed for sale | $0 | MRED MLS |
| 14 Feb, 2023 | Sold | $90,000 | MRED MLS |
| 24 Jan, 2023 | Under contract | $110,000 | MRED MLS |
| — | Last price change | $135,000 | MRED MLS |
| 21 Nov, 2022 | Listed for sale | $145,000 | MRED MLS |
| 14 Apr, 2023 | Sold | $166,000 | MRED MLS |
| 19 Mar, 2023 | Under contract | $174,990 | MRED MLS |
| 14 Mar, 2023 | Listed for sale | $174,990 | MRED MLS |
Room Specifics
Total Bedrooms: 3
Bedrooms Above Ground: 3
Bedrooms Below Ground: 0
Dimensions: —
Floor Type: Carpet
Dimensions: —
Floor Type: Carpet
Full Bathrooms: 1
Bathroom Amenities: —
Bathroom in Basement: —
Rooms: No additional rooms
Basement Description: Slab
Other Specifics
| 1 | |
| Concrete Perimeter | |
| Asphalt | |
| Patio | |
| Fenced Yard | |
| 58X125 | |
| — | |
| None | |
| First Floor Bedroom, First Floor Laundry, First Floor Full Bath | |
| — | |
| Not in DB | |
| — | |
| — | |
| — | |
| — |
Tax History
| Year | Property Taxes |
|---|---|
| 2015 | $5,331 |
| 2015 | $5,331 |
| 2023 | $6,944 |
Contact Agent
Nearby Similar Homes
Nearby Sold Comparables
Contact Agent
Listing Provided By
4 Sale Realty, Inc.

