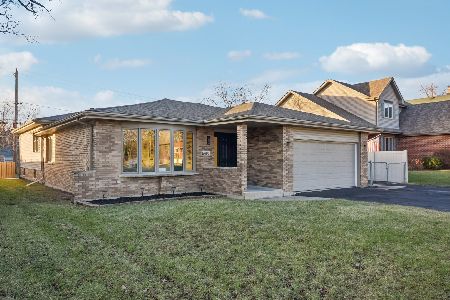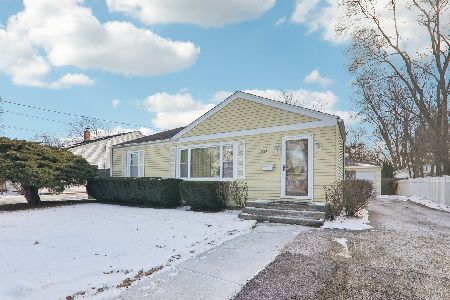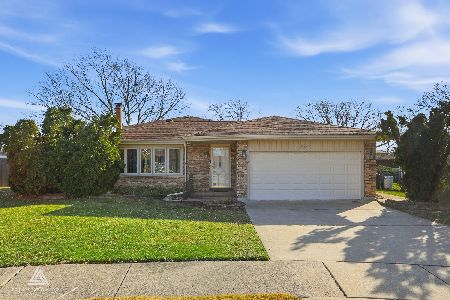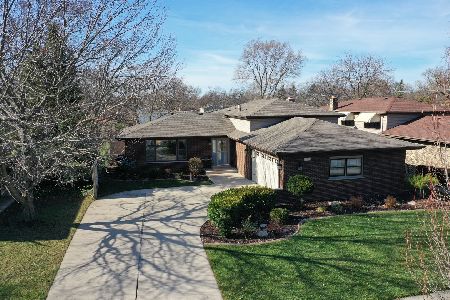17706 64th Court, Tinley Park, Illinois 60477
$219,900
|
Sold
|
|
| Status: | Closed |
| Sqft: | 1,360 |
| Cost/Sqft: | $162 |
| Beds: | 3 |
| Baths: | 2 |
| Year Built: | 1977 |
| Property Taxes: | $6,257 |
| Days On Market: | 2510 |
| Lot Size: | 0,18 |
Description
Classic, solid tri-level in the heart of Tinley Park. Enter the foyer to find gorgeous hardwood floors in all directions. 6-panel hardwood doors throughout as well. Guest-friendly living room flows seamlessly into a formal dining area. Meal prep is a snap in the huge 18ft eat-in kitchen with endless beautiful maple cabinets and handy pantry closet. Recently rehabbed half-bath off the kitchen as well. Take the hardwood stairs up to the 2nd floor to find 3 generously-sized bedrooms including a 17ft master with double-closet. Full bath offers a whirlpool tub/shower and high vanity/sink. Entertain the whole gang in the finished over-sized 33ft lower level family room with cozy fireplace. Or take everyone out back to the large fenced yard with 2.5-car garage as well as a monstrous 30ft shed with electric for plenty of storage. There is also a park just down the street for relaxation. Rest easy with plenty of life left in the HVAC, roof, hot water heater & sump. Great house for the money!
Property Specifics
| Single Family | |
| — | |
| Tri-Level | |
| 1977 | |
| Partial | |
| SPLIT-LEVEL | |
| No | |
| 0.18 |
| Cook | |
| — | |
| 0 / Not Applicable | |
| None | |
| Lake Michigan | |
| Public Sewer | |
| 10304134 | |
| 28312140530000 |
Property History
| DATE: | EVENT: | PRICE: | SOURCE: |
|---|---|---|---|
| 10 Jan, 2011 | Sold | $190,000 | MRED MLS |
| 22 Nov, 2010 | Under contract | $214,900 | MRED MLS |
| — | Last price change | $219,900 | MRED MLS |
| 23 May, 2010 | Listed for sale | $238,900 | MRED MLS |
| 22 Apr, 2019 | Sold | $219,900 | MRED MLS |
| 13 Mar, 2019 | Under contract | $219,900 | MRED MLS |
| 11 Mar, 2019 | Listed for sale | $219,900 | MRED MLS |
Room Specifics
Total Bedrooms: 3
Bedrooms Above Ground: 3
Bedrooms Below Ground: 0
Dimensions: —
Floor Type: Carpet
Dimensions: —
Floor Type: Hardwood
Full Bathrooms: 2
Bathroom Amenities: Whirlpool
Bathroom in Basement: 0
Rooms: Foyer
Basement Description: Finished,Crawl
Other Specifics
| 2.5 | |
| Concrete Perimeter | |
| Concrete | |
| Patio, Storms/Screens | |
| Fenced Yard | |
| 59X135 | |
| Unfinished | |
| None | |
| Hardwood Floors | |
| Range, Microwave, Dishwasher, Refrigerator, Washer, Dryer | |
| Not in DB | |
| Sidewalks, Street Lights, Street Paved | |
| — | |
| — | |
| Electric |
Tax History
| Year | Property Taxes |
|---|---|
| 2011 | $5,204 |
| 2019 | $6,257 |
Contact Agent
Nearby Similar Homes
Nearby Sold Comparables
Contact Agent
Listing Provided By
Century 21 Affiliated








