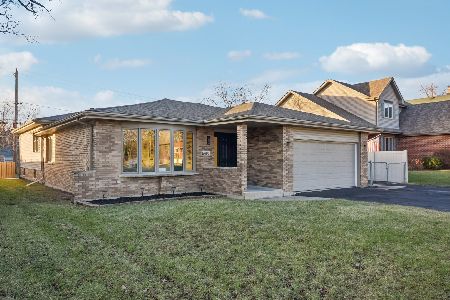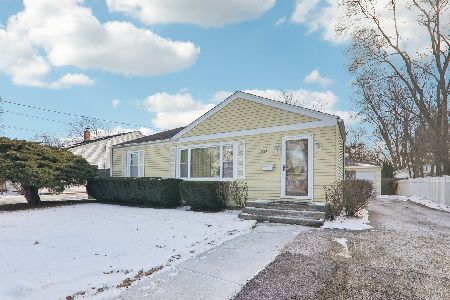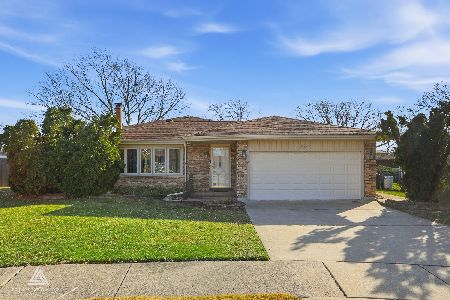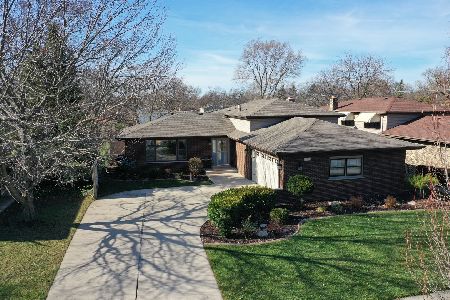6434 177th Street, Tinley Park, Illinois 60477
$200,000
|
Sold
|
|
| Status: | Closed |
| Sqft: | 1,175 |
| Cost/Sqft: | $187 |
| Beds: | 3 |
| Baths: | 2 |
| Year Built: | 1973 |
| Property Taxes: | $2,795 |
| Days On Market: | 2521 |
| Lot Size: | 0,17 |
Description
Priced to sell quickly on this charming Tri-level with so much character! Only two previous owners who took great care of the property. Move in Ready. Heating & Air (2017), Roof (2016), Most windows newer, Remodeled Kitchen with Corian countertop & sink, cherry wood "Alexandrea" cabinets with some soft close drawers, and under-counter lights, Newer Bathroom on 1st floor, Upstairs Hardwood flooring with nice sized bedrooms and large closets. Nice views from all north facing windows as well as the sliding glass Patio doors leading to the beautiful fenced backyard. Attached one car Garage is deceiving because it has plenty of storage and leads into laundry/utility/mud room. Who wouldn't want the Ben Franklin Stove in the family room! AMAZING LOCATION, Great Schools & Parks nearby, Blocks from Downtown Tinley and Oak Park Ave Metra Train Station and I-80 & I-57.
Property Specifics
| Single Family | |
| — | |
| Tri-Level | |
| 1973 | |
| English | |
| — | |
| No | |
| 0.17 |
| Cook | |
| — | |
| 0 / Not Applicable | |
| None | |
| Lake Michigan,Public | |
| Public Sewer | |
| 10276580 | |
| 28312030500000 |
Nearby Schools
| NAME: | DISTRICT: | DISTANCE: | |
|---|---|---|---|
|
Grade School
Memorial Elementary School |
146 | — | |
|
Middle School
Central Middle School |
146 | Not in DB | |
|
High School
Tinley Park High School |
228 | Not in DB | |
Property History
| DATE: | EVENT: | PRICE: | SOURCE: |
|---|---|---|---|
| 18 Apr, 2019 | Sold | $200,000 | MRED MLS |
| 7 Mar, 2019 | Under contract | $220,000 | MRED MLS |
| 28 Feb, 2019 | Listed for sale | $220,000 | MRED MLS |
Room Specifics
Total Bedrooms: 3
Bedrooms Above Ground: 3
Bedrooms Below Ground: 0
Dimensions: —
Floor Type: Hardwood
Dimensions: —
Floor Type: Hardwood
Full Bathrooms: 2
Bathroom Amenities: —
Bathroom in Basement: 1
Rooms: Foyer
Basement Description: Finished
Other Specifics
| 1 | |
| Concrete Perimeter | |
| Asphalt | |
| Patio | |
| Fenced Yard | |
| 7500 SQ FEET | |
| — | |
| None | |
| Hardwood Floors | |
| Range, Microwave, Dishwasher, Refrigerator, Washer, Dryer | |
| Not in DB | |
| — | |
| — | |
| — | |
| Wood Burning Stove |
Tax History
| Year | Property Taxes |
|---|---|
| 2019 | $2,795 |
Contact Agent
Nearby Similar Homes
Nearby Sold Comparables
Contact Agent
Listing Provided By
d'aprile properties








