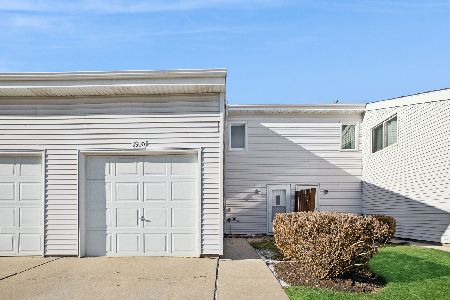1772 Concord Drive, Glendale Heights, Illinois 60139
$337,000
|
Sold
|
|
| Status: | Closed |
| Sqft: | 1,803 |
| Cost/Sqft: | $183 |
| Beds: | 2 |
| Baths: | 3 |
| Year Built: | 1999 |
| Property Taxes: | $6,854 |
| Days On Market: | 676 |
| Lot Size: | 0,00 |
Description
Beautiful 3 Level townhome in The Polo Club. NEW FURNACE~NEW WASHER & DRYER~NEW REFRIGERATOR~NEW GARAGE DOOR HARWARE (springs, wheels & mounts) ~ 2 large Master bedrooms one features a beautiful, vaulted ceiling with large walk-in closet, each having ensuite full bathrooms, and new ceiling fans~ spacious eat-in kitchen with Stainless steel appliances & loads of cabinet space ~large Living room with fireplace, a formal Dining room and main floor laundry room. Great additional lower-level flex space that can be used for recreation/exercise or office space. Conveniently located near shopping, restaurants & highways.
Property Specifics
| Condos/Townhomes | |
| 3 | |
| — | |
| 1999 | |
| — | |
| HANBURY | |
| No | |
| — |
| — | |
| Polo Club | |
| 265 / Monthly | |
| — | |
| — | |
| — | |
| 11998776 | |
| 0227431100 |
Nearby Schools
| NAME: | DISTRICT: | DISTANCE: | |
|---|---|---|---|
|
Grade School
Glen Hill Primary School |
16 | — | |
|
Middle School
Glenside Middle School |
16 | Not in DB | |
|
High School
Glenbard West High School |
87 | Not in DB | |
Property History
| DATE: | EVENT: | PRICE: | SOURCE: |
|---|---|---|---|
| 30 Apr, 2024 | Sold | $337,000 | MRED MLS |
| 1 Apr, 2024 | Under contract | $330,000 | MRED MLS |
| 29 Mar, 2024 | Listed for sale | $330,000 | MRED MLS |
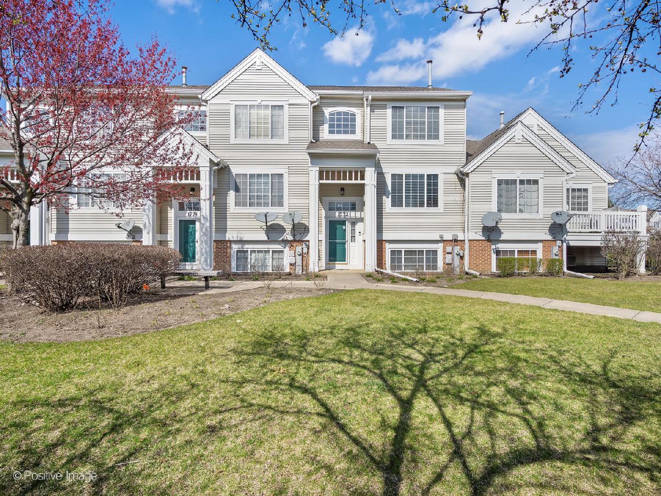
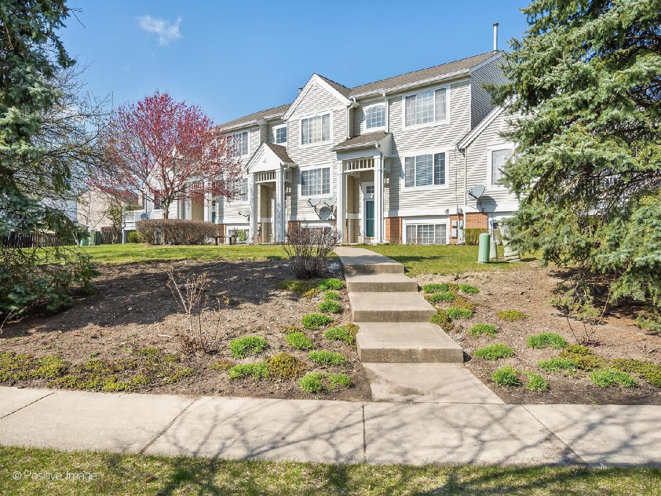
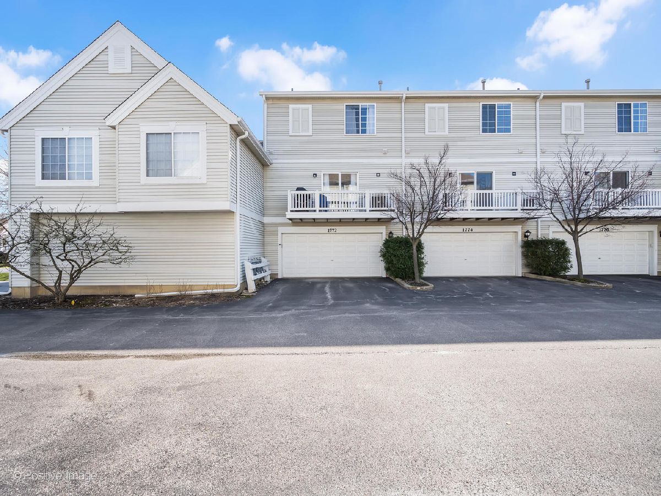
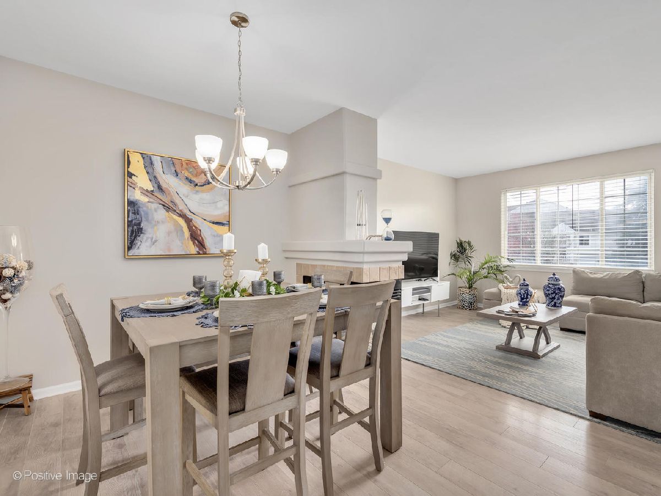
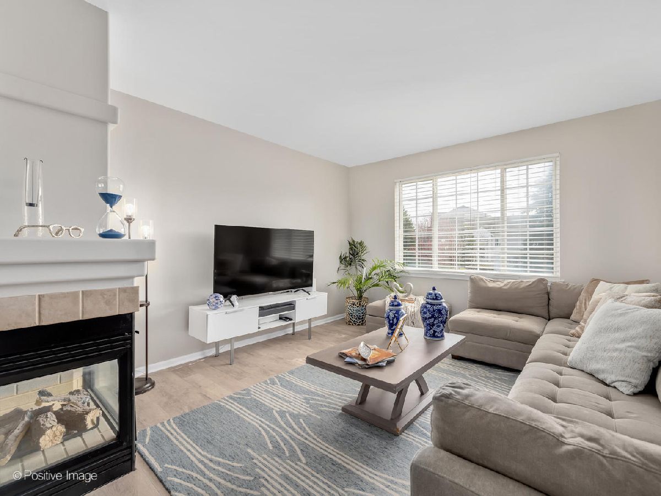
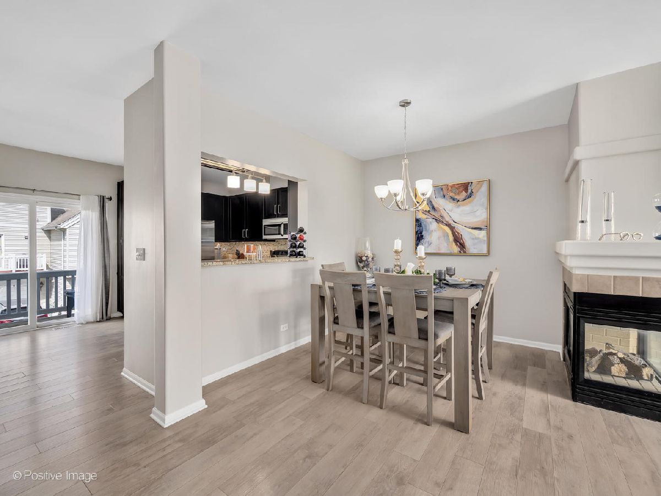


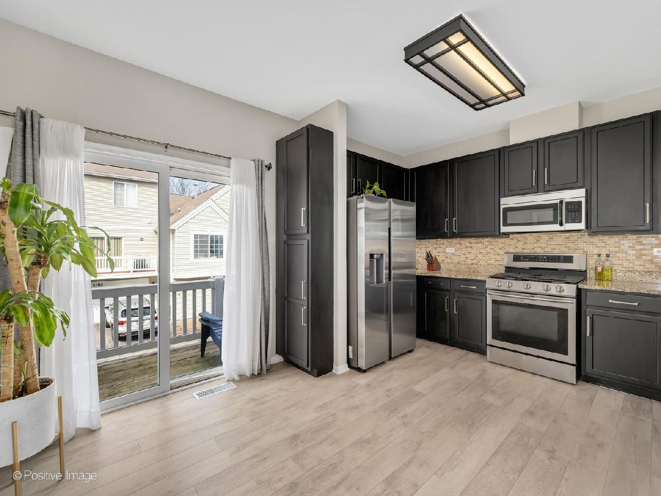



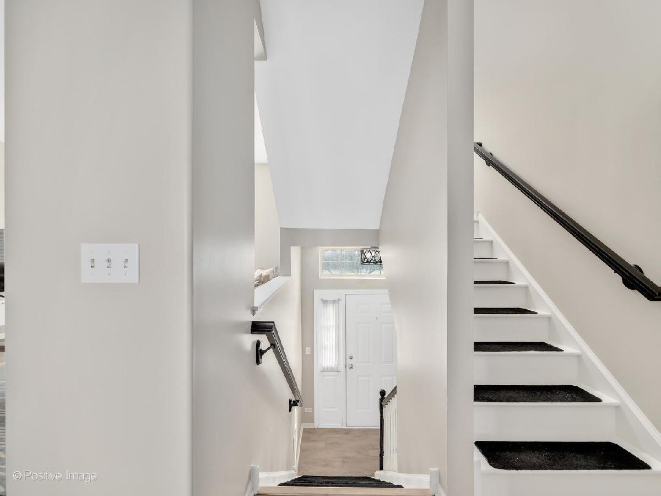


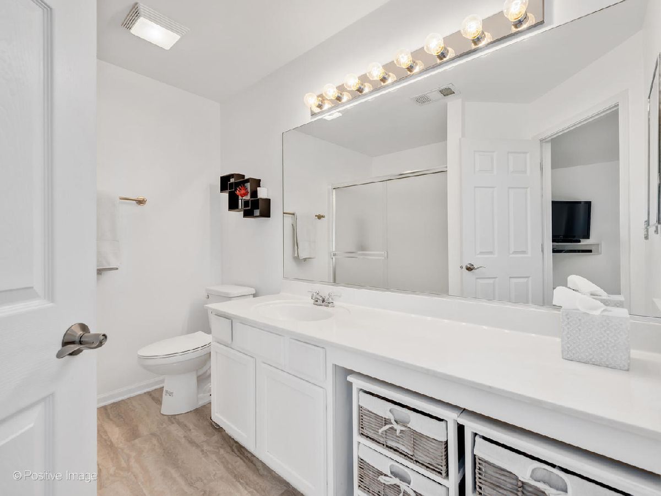

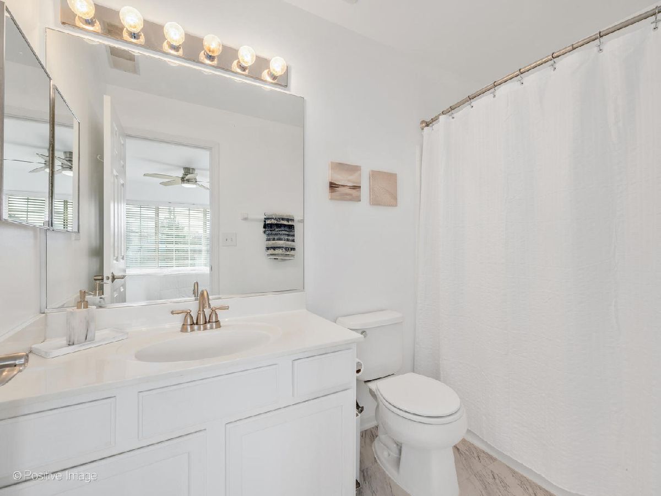
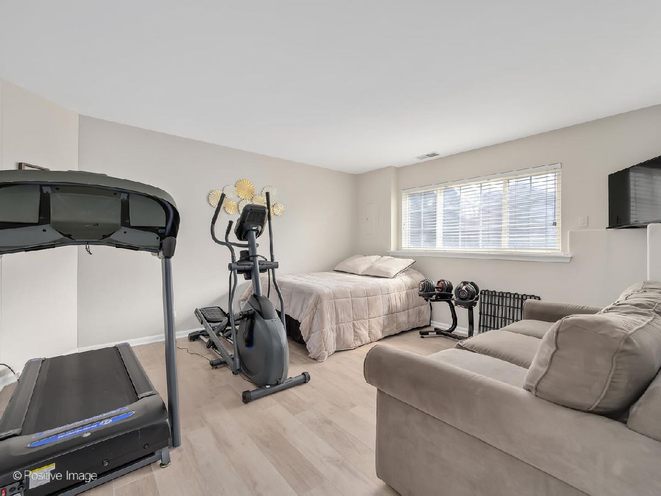



Room Specifics
Total Bedrooms: 2
Bedrooms Above Ground: 2
Bedrooms Below Ground: 0
Dimensions: —
Floor Type: —
Full Bathrooms: 3
Bathroom Amenities: —
Bathroom in Basement: 0
Rooms: —
Basement Description: Finished
Other Specifics
| 2 | |
| — | |
| — | |
| — | |
| — | |
| 236095 | |
| — | |
| — | |
| — | |
| — | |
| Not in DB | |
| — | |
| — | |
| — | |
| — |
Tax History
| Year | Property Taxes |
|---|---|
| 2024 | $6,854 |
Contact Agent
Nearby Sold Comparables
Contact Agent
Listing Provided By
RE/MAX Suburban

