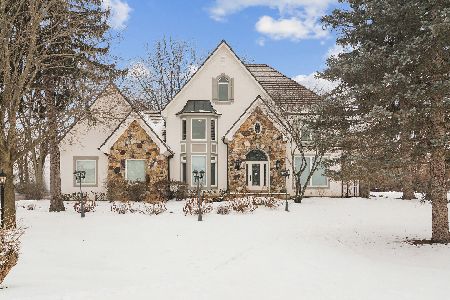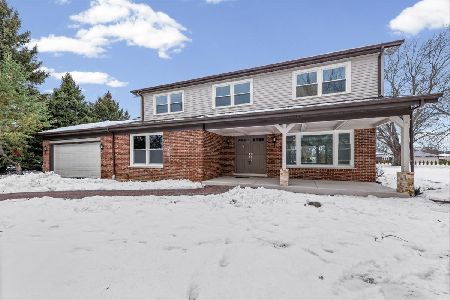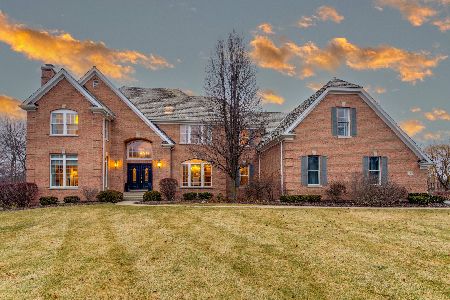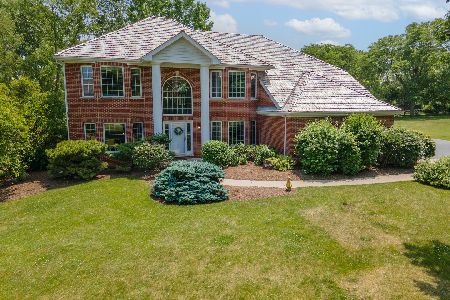1772 Popp Lane, Long Grove, Illinois 60047
$621,000
|
Sold
|
|
| Status: | Closed |
| Sqft: | 3,041 |
| Cost/Sqft: | $204 |
| Beds: | 3 |
| Baths: | 4 |
| Year Built: | 1994 |
| Property Taxes: | $16,642 |
| Days On Market: | 2063 |
| Lot Size: | 1,62 |
Description
Thoughtful design meets modern elegance in this gorgeous Country Club Meadows home nestled on over 1.6 rolling acres with exceptionally tasteful finishes, luxe statement lighting, gleaming hardwood floors and tons of new updates! This two-story foyer, featuring a crystal chandelier, is flanked by a formal dining room and stunning living room. French doors lead you to the show-stopping family room with vaulted ceilings, a bar, cozy fireplace with custom mantle, and windows all around providing tons of natural light. You will love preparing family meals in this gorgeous renovated kitchen, featuring granite counters, an island with breakfast bar, an eating area, and stainless steel appliances. Main level laundry and powder room with marble vanity. Upstairs, your luxurious master retreat awaits with cathedral ceilings, a sitting room, a massive walk-in closet with attic access and a stunning master bath with chandelier, marble dual vanity, whirlpool tub, and custom tile separate shower. Two additional bedrooms share the updated hallway bath with a tiled shower/tub. Downstairs, the finished basement features a guest bedroom, recreation room with a granite counter, and a full bathroom with separate shower and pedestal sink. This rare corner lot with over 1.5 acres of grassy lawn and exceptional perennial landscaping also features a recently refinished deck and fire pit area where you can enjoy serene views and wildlife. Attached 3-car garage. New water softener, fresh exterior paint, roof, and more! Close to downtown Long Grove, shopping, dining, steps from Buffalo Creek Forest Preserve! Award-winning districts featuring Stevenson HS!
Property Specifics
| Single Family | |
| — | |
| Traditional | |
| 1994 | |
| Full | |
| — | |
| No | |
| 1.62 |
| Lake | |
| Country Club Meadows | |
| 480 / Annual | |
| Snow Removal,Other | |
| Private Well | |
| Septic-Private | |
| 10769516 | |
| 14362020350000 |
Nearby Schools
| NAME: | DISTRICT: | DISTANCE: | |
|---|---|---|---|
|
Grade School
Kildeer Countryside Elementary S |
96 | — | |
|
Middle School
Woodlawn Middle School |
96 | Not in DB | |
|
High School
Adlai E Stevenson High School |
125 | Not in DB | |
Property History
| DATE: | EVENT: | PRICE: | SOURCE: |
|---|---|---|---|
| 6 Aug, 2020 | Sold | $621,000 | MRED MLS |
| 6 Jul, 2020 | Under contract | $619,000 | MRED MLS |
| 3 Jul, 2020 | Listed for sale | $619,000 | MRED MLS |
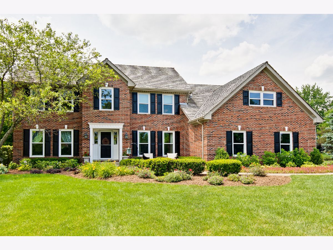
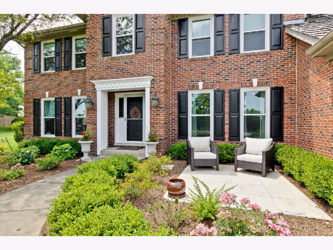
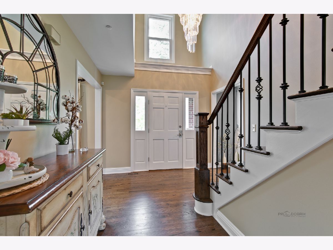
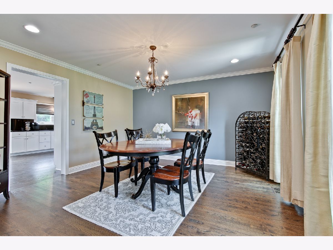
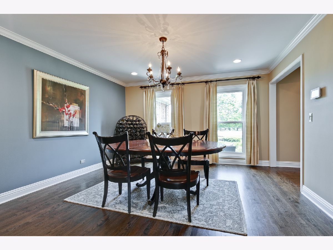
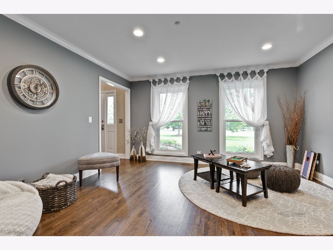
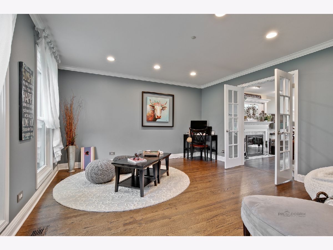
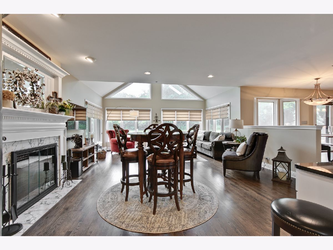
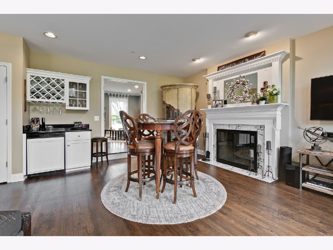
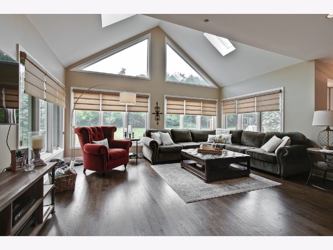
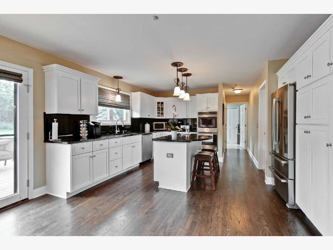
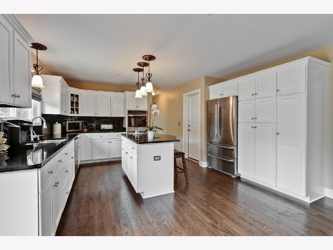
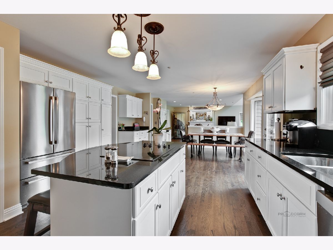
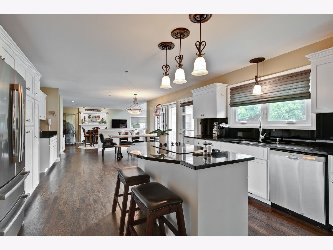
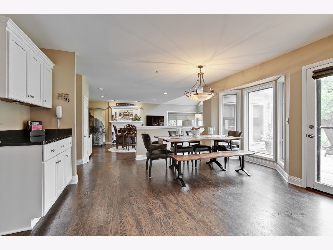
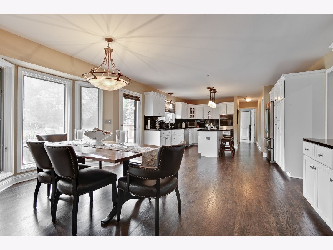
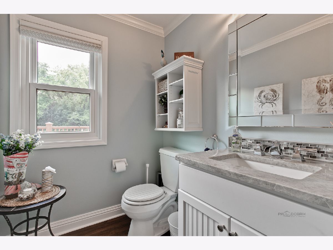
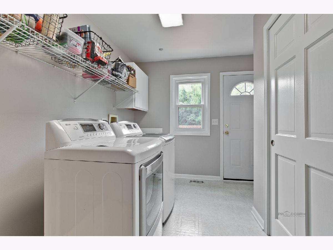
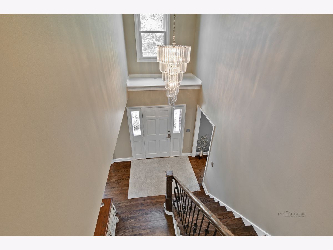
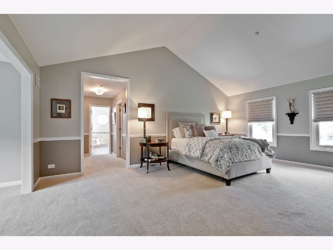
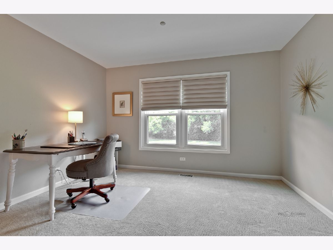
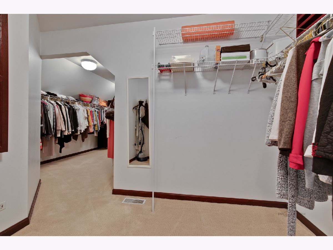
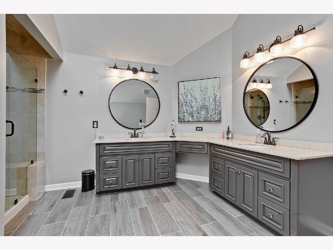
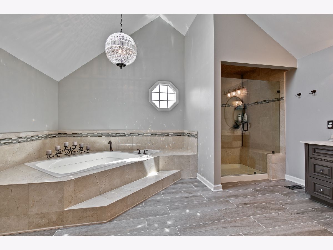
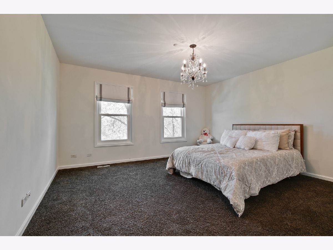
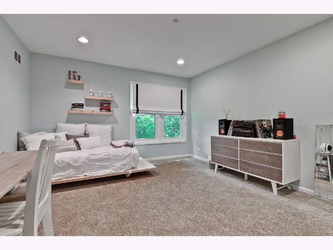
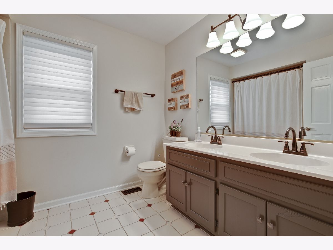
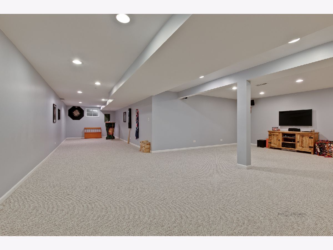
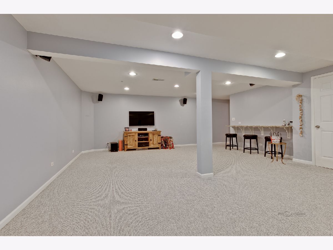
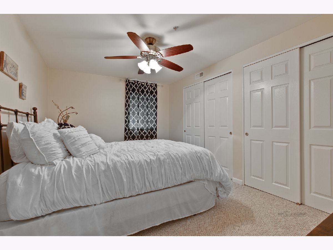
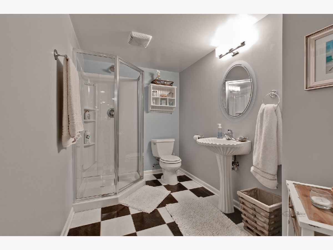
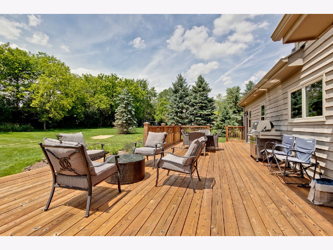
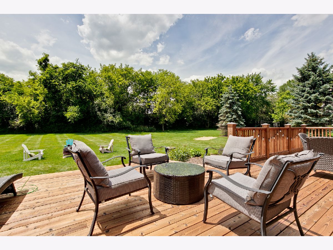
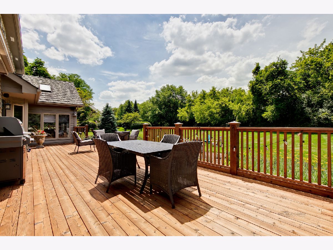
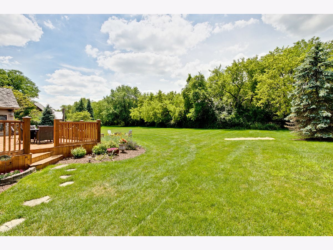
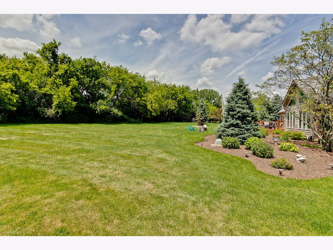
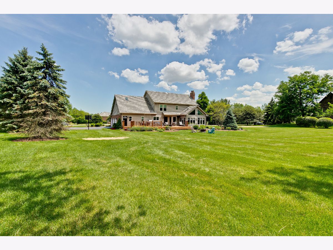
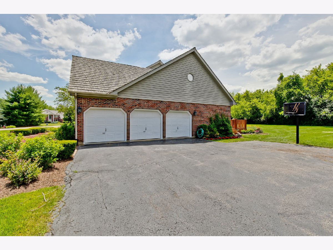
Room Specifics
Total Bedrooms: 4
Bedrooms Above Ground: 3
Bedrooms Below Ground: 1
Dimensions: —
Floor Type: Carpet
Dimensions: —
Floor Type: Carpet
Dimensions: —
Floor Type: Carpet
Full Bathrooms: 4
Bathroom Amenities: Whirlpool,Separate Shower,Double Sink
Bathroom in Basement: 1
Rooms: Eating Area,Recreation Room,Game Room,Foyer,Walk In Closet,Sitting Room
Basement Description: Finished
Other Specifics
| 3 | |
| Concrete Perimeter | |
| Asphalt | |
| Deck, Patio, Storms/Screens | |
| Corner Lot,Cul-De-Sac,Forest Preserve Adjacent,Landscaped,Mature Trees | |
| 70733 | |
| Unfinished | |
| Full | |
| Vaulted/Cathedral Ceilings, Skylight(s), Bar-Wet, Hardwood Floors, First Floor Laundry, Walk-In Closet(s) | |
| Double Oven, Microwave, Dishwasher, Refrigerator, Freezer, Washer, Dryer, Stainless Steel Appliance(s), Wine Refrigerator, Water Softener | |
| Not in DB | |
| Sidewalks, Street Lights, Street Paved | |
| — | |
| — | |
| Wood Burning, Gas Starter |
Tax History
| Year | Property Taxes |
|---|---|
| 2020 | $16,642 |
Contact Agent
Nearby Similar Homes
Nearby Sold Comparables
Contact Agent
Listing Provided By
Compass

