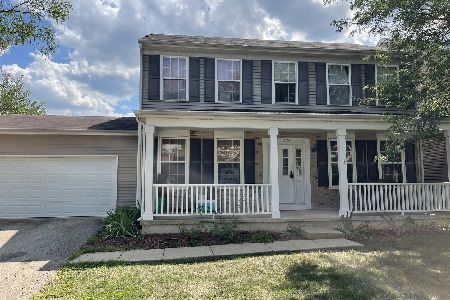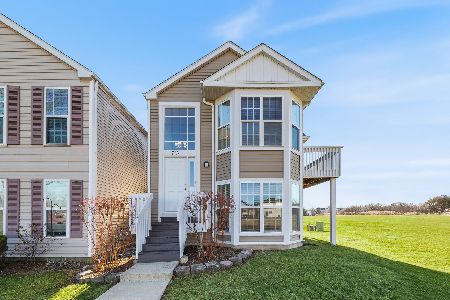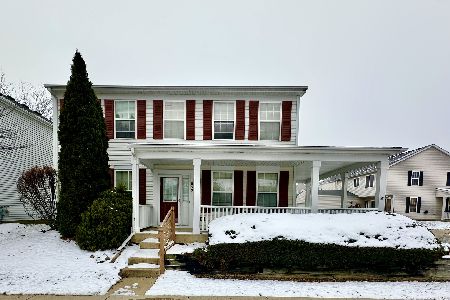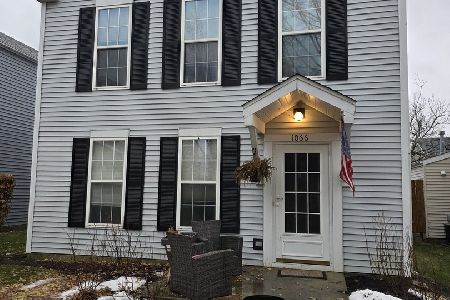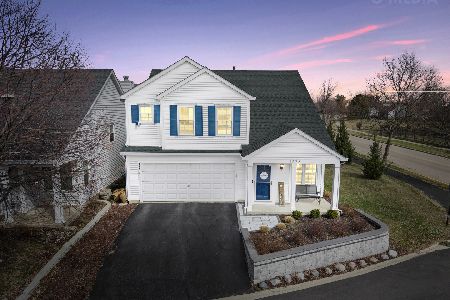1774 Hickory Park Lane, Aurora, Illinois 60504
$154,900
|
Sold
|
|
| Status: | Closed |
| Sqft: | 1,531 |
| Cost/Sqft: | $101 |
| Beds: | 2 |
| Baths: | 3 |
| Year Built: | 2000 |
| Property Taxes: | $2,752 |
| Days On Market: | 3646 |
| Lot Size: | 0,00 |
Description
Move right in to this affordable and tastefully decorated home! Vaulted ceilings and beautiful oak railings compliment this open floor plan~2nd floor loft overlooks the family room but is large enough to easily be converted into a 3rd bedroom~The eat-in kitchen features newer stainless steel refrigerator & dishwasher, under cabinet lightening, updated light fixtures & hardware & new flooring~The sliding glass door off the kitchen leads to a large privacy fenced yard with a brick paver patio~Enjoy the family room's woodburning fieplace with decorative mantel and molding~The master bedroom suite offers a walk-in closet and private bath with an extra large shower~Attached 2 car garage~New A/C~Walking distance to park/playground~Move-in condition, you won't be disappointed!
Property Specifics
| Single Family | |
| — | |
| — | |
| 2000 | |
| None | |
| MANCHESTER | |
| No | |
| — |
| Kane | |
| Hometown | |
| 65 / Monthly | |
| None | |
| Public | |
| Public Sewer | |
| 09135727 | |
| 1525376025 |
Nearby Schools
| NAME: | DISTRICT: | DISTANCE: | |
|---|---|---|---|
|
Grade School
Olney C Allen Elementary School |
131 | — | |
|
Middle School
Henry W Cowherd Middle School |
131 | Not in DB | |
|
High School
East High School |
131 | Not in DB | |
Property History
| DATE: | EVENT: | PRICE: | SOURCE: |
|---|---|---|---|
| 25 Mar, 2016 | Sold | $154,900 | MRED MLS |
| 13 Feb, 2016 | Under contract | $154,900 | MRED MLS |
| 10 Feb, 2016 | Listed for sale | $154,900 | MRED MLS |
| 6 Dec, 2019 | Sold | $195,000 | MRED MLS |
| 9 Nov, 2019 | Under contract | $204,500 | MRED MLS |
| — | Last price change | $209,900 | MRED MLS |
| 1 Oct, 2019 | Listed for sale | $209,900 | MRED MLS |
Room Specifics
Total Bedrooms: 2
Bedrooms Above Ground: 2
Bedrooms Below Ground: 0
Dimensions: —
Floor Type: Carpet
Full Bathrooms: 3
Bathroom Amenities: —
Bathroom in Basement: —
Rooms: Loft
Basement Description: None
Other Specifics
| 2 | |
| Concrete Perimeter | |
| Asphalt | |
| Brick Paver Patio | |
| — | |
| 40X98X40X95 | |
| — | |
| Full | |
| Vaulted/Cathedral Ceilings, First Floor Laundry | |
| Range, Dishwasher, Refrigerator, Washer, Dryer, Disposal | |
| Not in DB | |
| — | |
| — | |
| — | |
| Wood Burning |
Tax History
| Year | Property Taxes |
|---|---|
| 2016 | $2,752 |
| 2019 | $3,446 |
Contact Agent
Nearby Similar Homes
Nearby Sold Comparables
Contact Agent
Listing Provided By
RE/MAX Professionals Select


