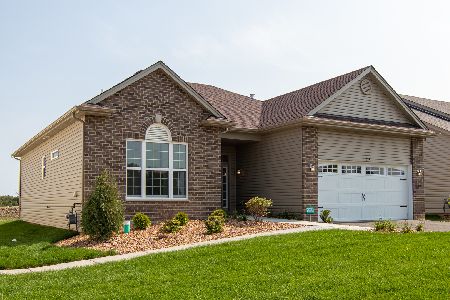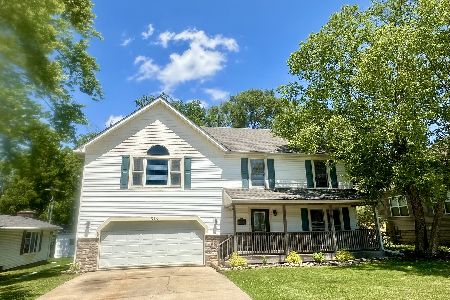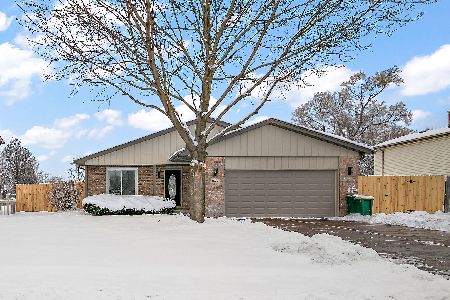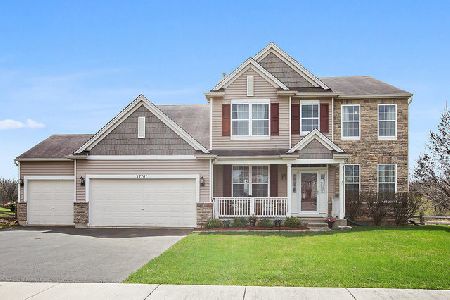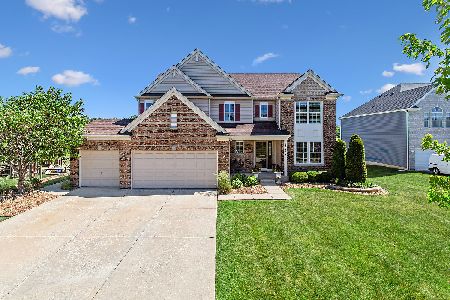17733 Quail Ridge Drive, Lockport, Illinois 60441
$530,000
|
Sold
|
|
| Status: | Closed |
| Sqft: | 3,151 |
| Cost/Sqft: | $165 |
| Beds: | 4 |
| Baths: | 4 |
| Year Built: | 2004 |
| Property Taxes: | $11,219 |
| Days On Market: | 369 |
| Lot Size: | 0,28 |
Description
Nestled in a gorgeous subdivision, this large home features 4 spacious bedrooms, 3.5 bathrooms, a finished walk out basement, and gorgeous pond and forest views from the backyard. Upon entry you are greeted with a formal living and dining room with newer hardwood floors and a half bath. Continuing on you enter the upgraded kitchen, boasting modern cabinetry, sleek countertops, double ovens, pantry, and a beautiful backsplash along with an island and an eat in kitchen table space. The heart of the home is the 2-story family room featuring a cozy fireplace and huge windows that let in a ton of natural lighting. Adjacent to the family room is an extended living space perfect for an office, playroom, or a quiet sitting area. Upstairs you will find a loft overlooking the 2-story family room and 3 generously sized bedrooms that share a full bathroom with dual sinks. The master bedroom and en-suite bathroom which has been updated white cabinets, a separate tub and shower, and dual sinks, round out the 2nd floor. The full finished walk-out basement is a true gem that features a full bathroom, large exercise room, family room, and bar! And saving the best for last, when you enter the backyard, you are greeted by gorgeous water and forest views. You have both a brick patio and a wood deck to enjoy the views and privacy of this scenic backyard. Don't wait to schedule your showing, this home will not last long!
Property Specifics
| Single Family | |
| — | |
| — | |
| 2004 | |
| — | |
| — | |
| No | |
| 0.28 |
| Will | |
| Neuberry Ridge | |
| 500 / Annual | |
| — | |
| — | |
| — | |
| 12190170 | |
| 1104264290330000 |
Nearby Schools
| NAME: | DISTRICT: | DISTANCE: | |
|---|---|---|---|
|
Grade School
Taft Grade School |
90 | — | |
|
High School
Lockport Township High School |
205 | Not in DB | |
Property History
| DATE: | EVENT: | PRICE: | SOURCE: |
|---|---|---|---|
| 12 Nov, 2016 | Sold | $310,000 | MRED MLS |
| 11 Nov, 2016 | Under contract | $315,000 | MRED MLS |
| 10 Nov, 2016 | Listed for sale | $315,000 | MRED MLS |
| 14 Mar, 2025 | Sold | $530,000 | MRED MLS |
| 24 Jan, 2025 | Under contract | $519,900 | MRED MLS |
| 15 Jan, 2025 | Listed for sale | $519,900 | MRED MLS |
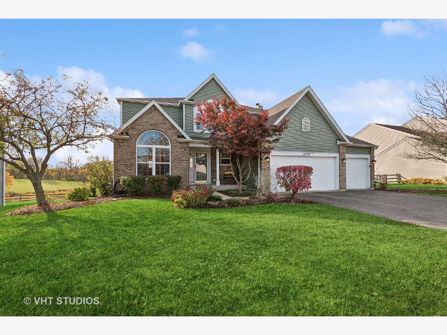
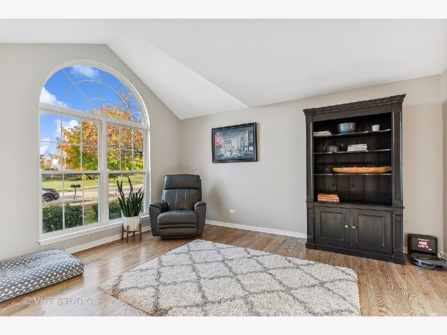
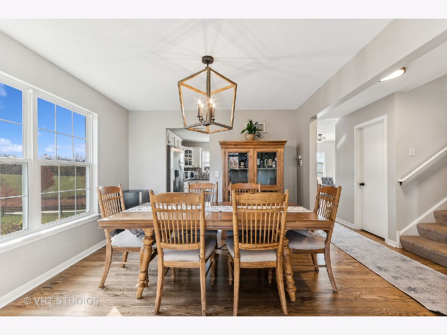
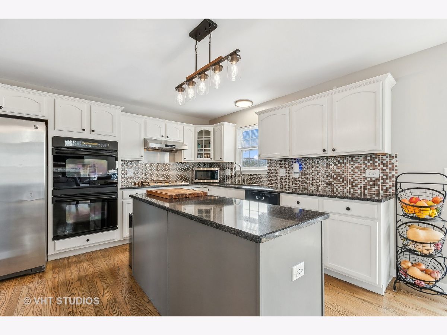
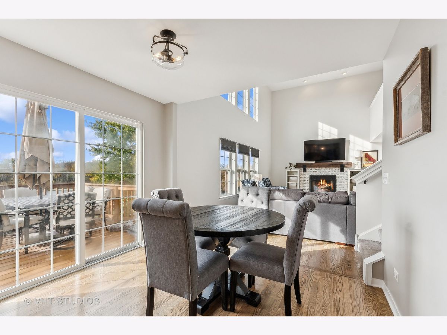
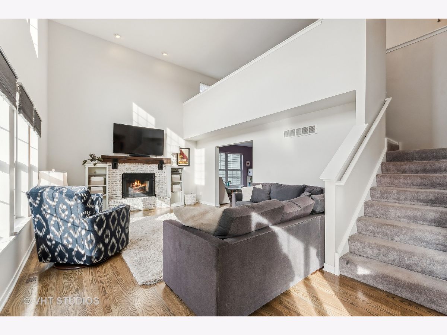
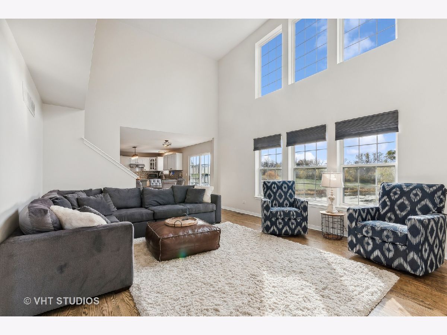
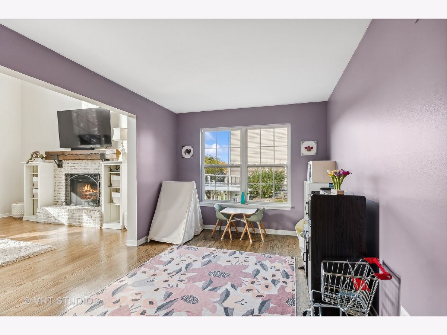
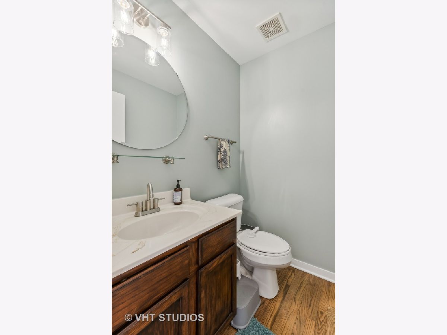
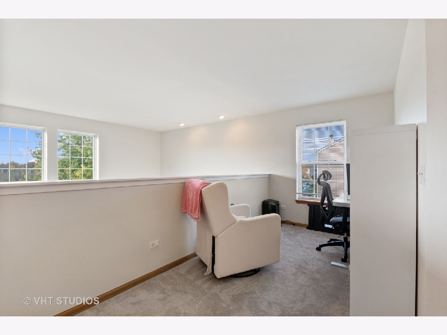

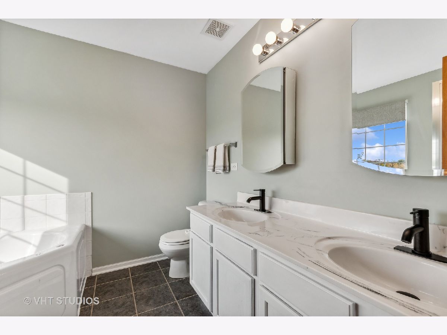
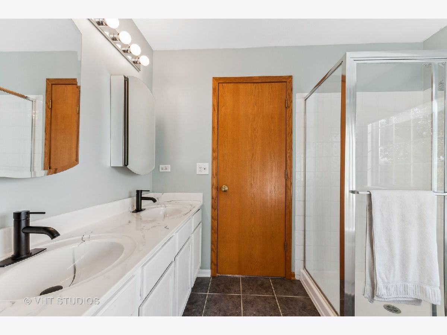
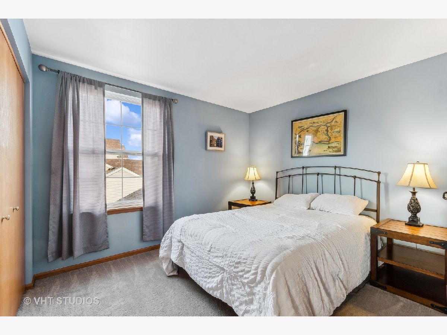
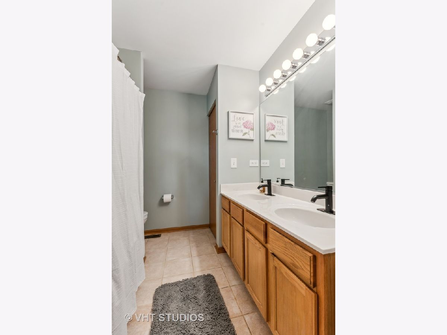
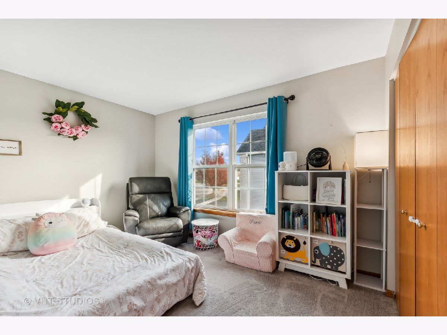
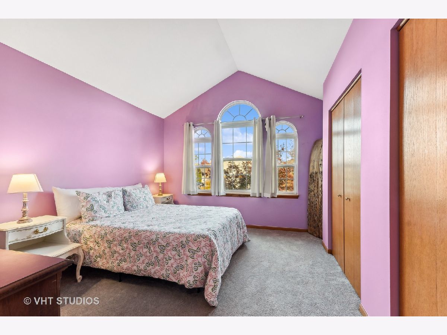
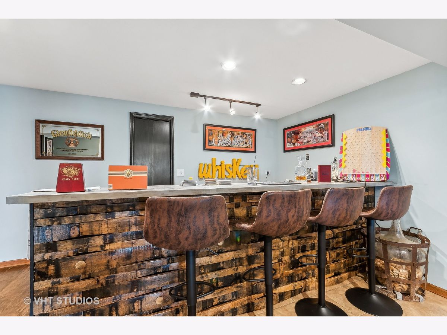
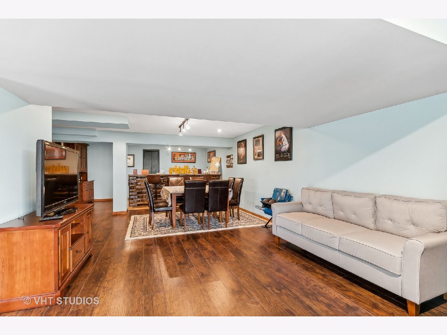
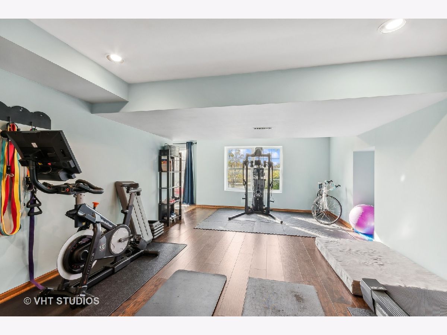
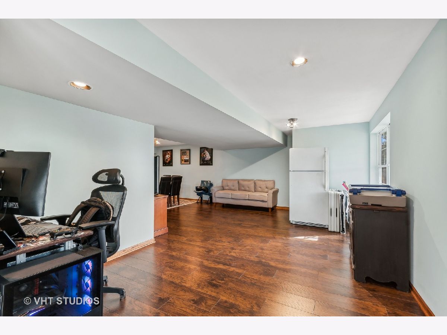
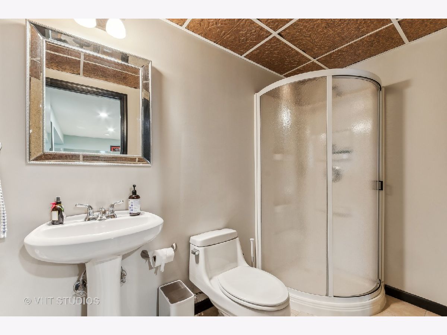
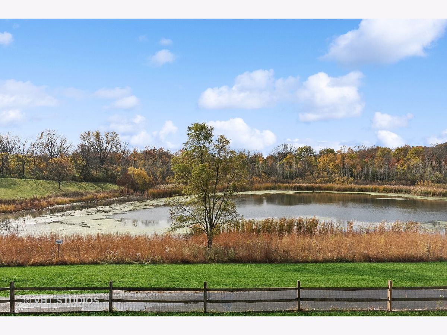

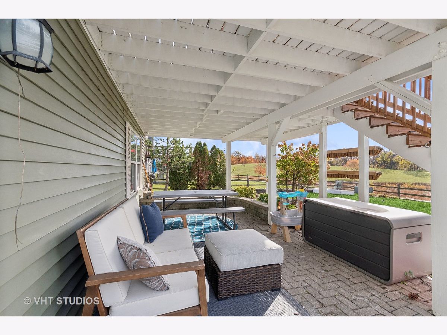
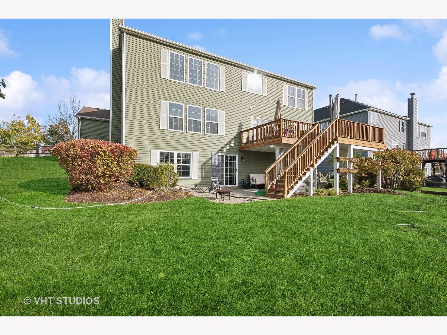
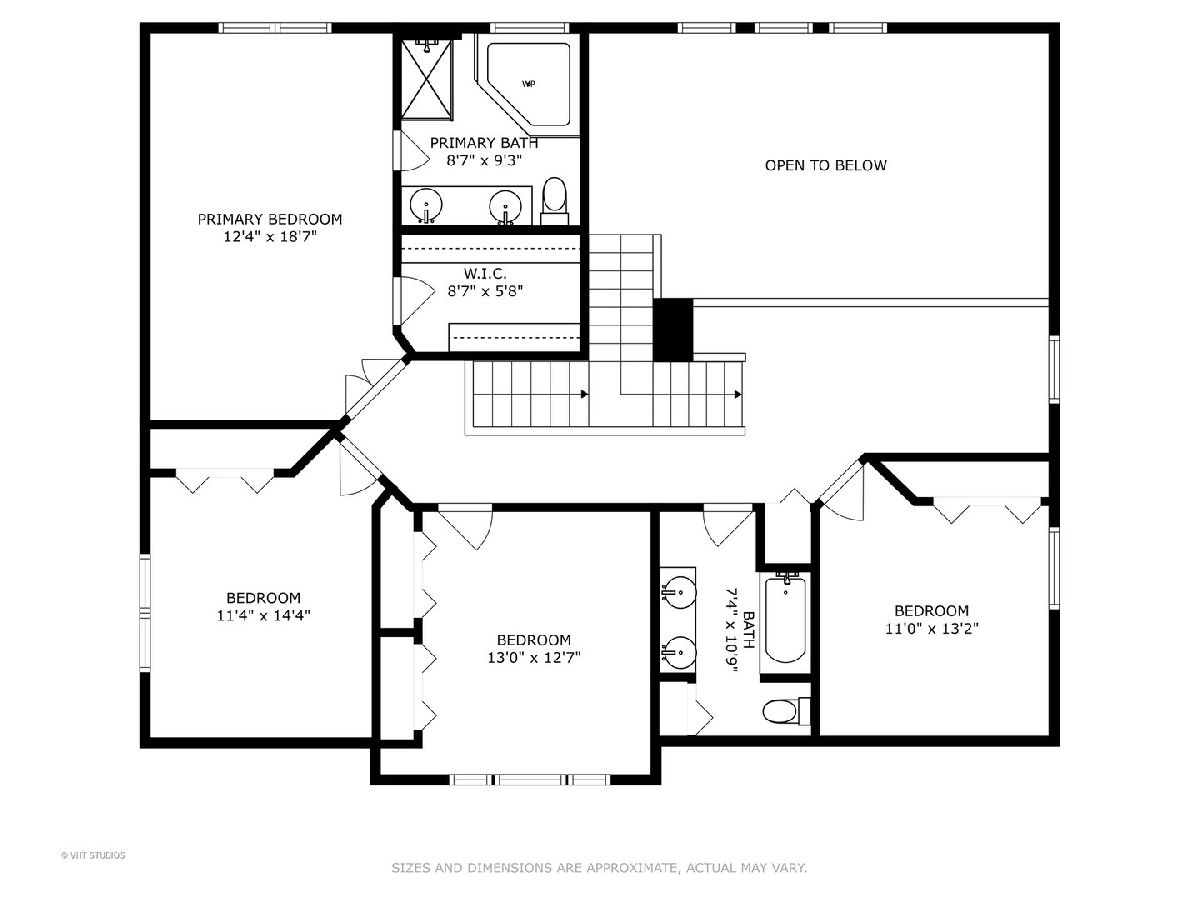
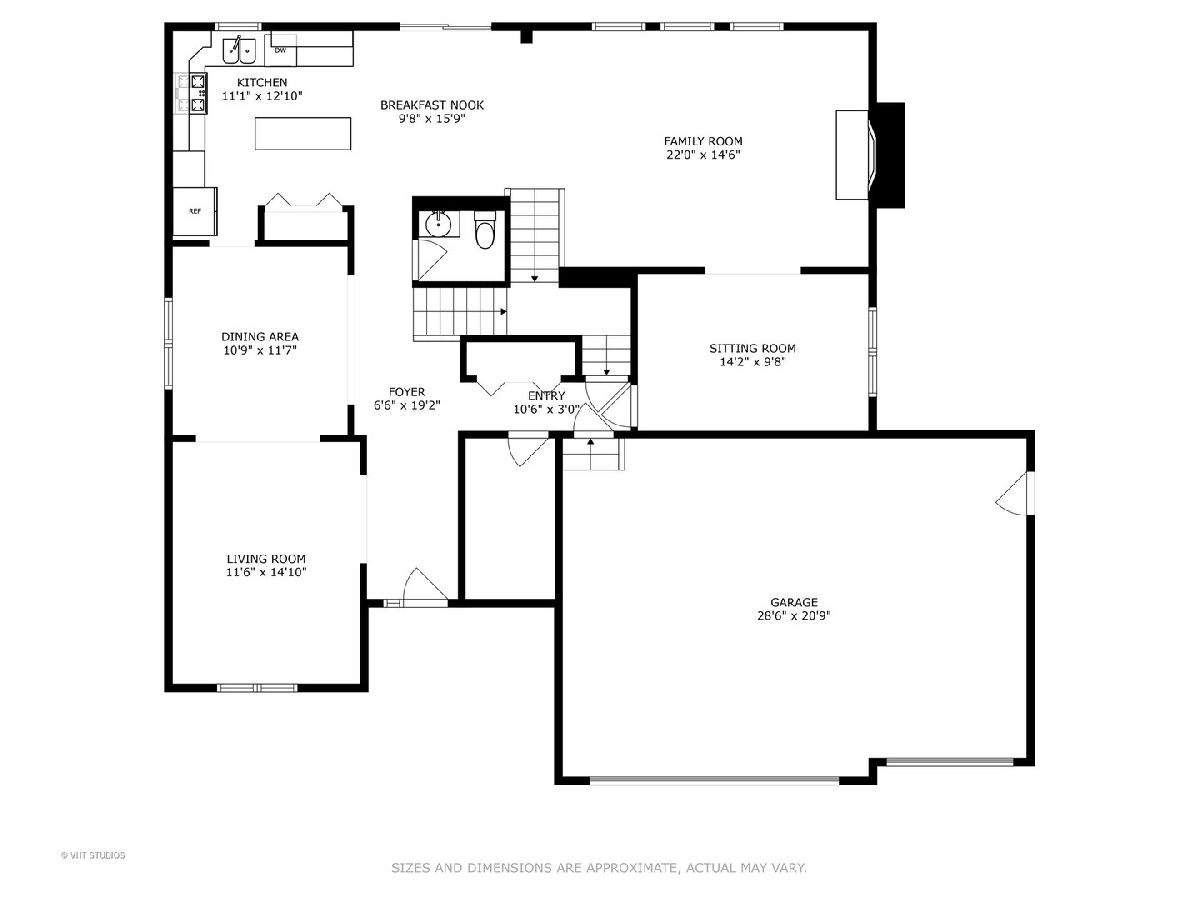
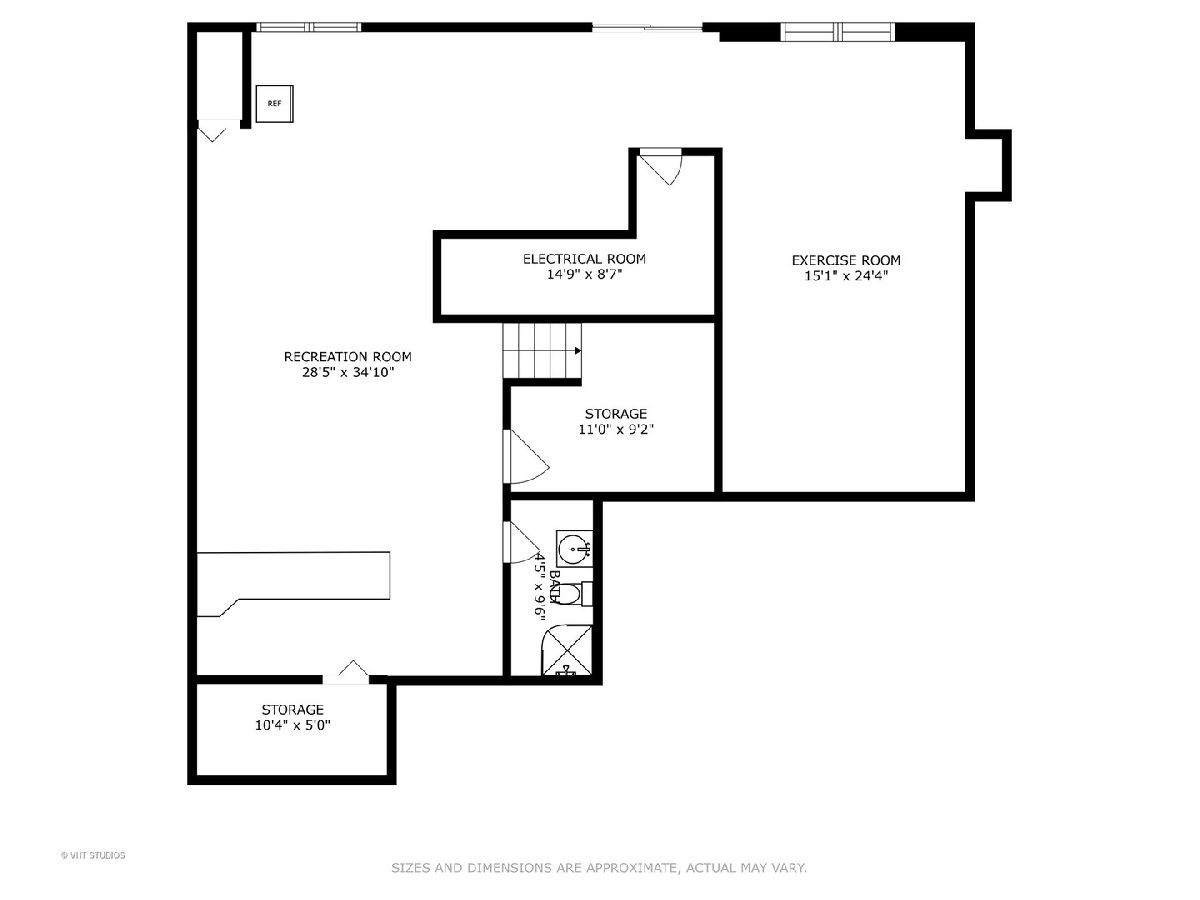
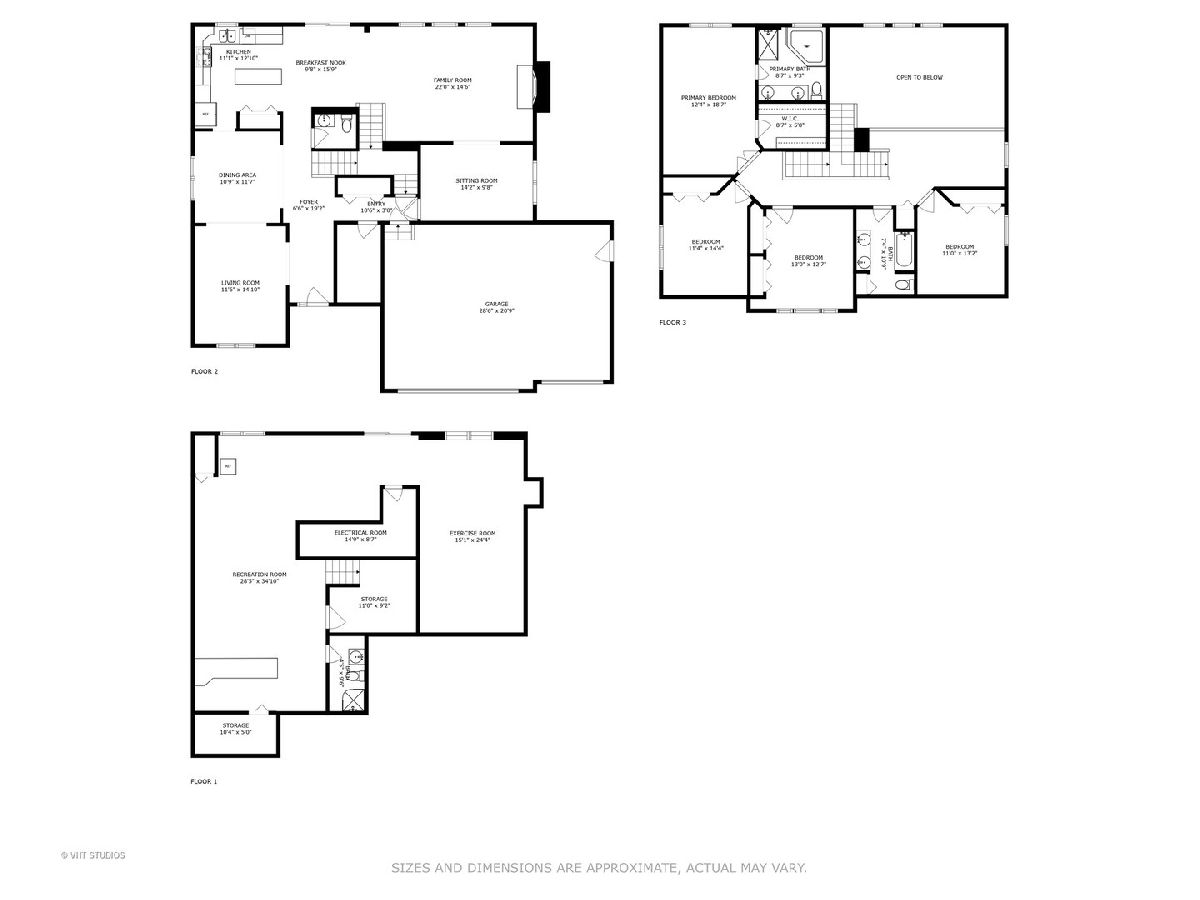
Room Specifics
Total Bedrooms: 4
Bedrooms Above Ground: 4
Bedrooms Below Ground: 0
Dimensions: —
Floor Type: —
Dimensions: —
Floor Type: —
Dimensions: —
Floor Type: —
Full Bathrooms: 4
Bathroom Amenities: Whirlpool,Separate Shower,Double Sink,Soaking Tub
Bathroom in Basement: 1
Rooms: —
Basement Description: Finished,Exterior Access,Rec/Family Area,Storage Space
Other Specifics
| 3 | |
| — | |
| Asphalt | |
| — | |
| — | |
| 96X134 | |
| Unfinished | |
| — | |
| — | |
| — | |
| Not in DB | |
| — | |
| — | |
| — | |
| — |
Tax History
| Year | Property Taxes |
|---|---|
| 2016 | $9,100 |
| 2025 | $11,219 |
Contact Agent
Nearby Similar Homes
Nearby Sold Comparables
Contact Agent
Listing Provided By
@properties Christie's International Real Estate


