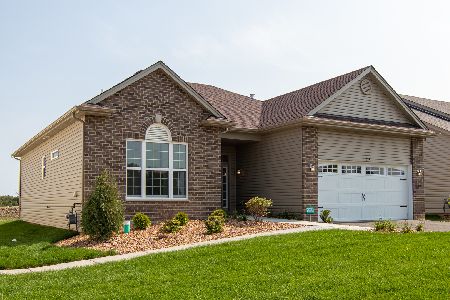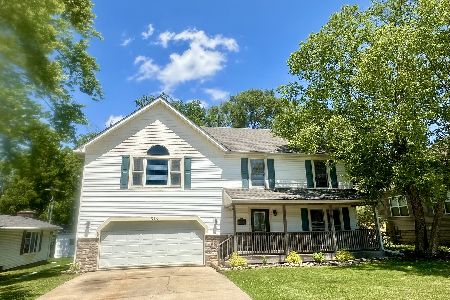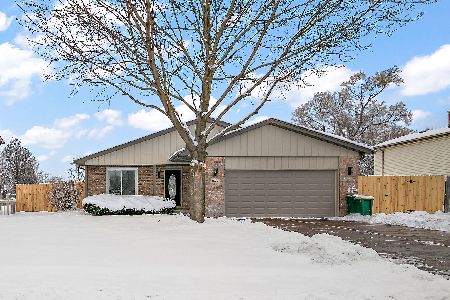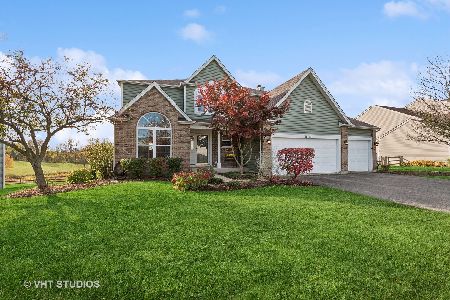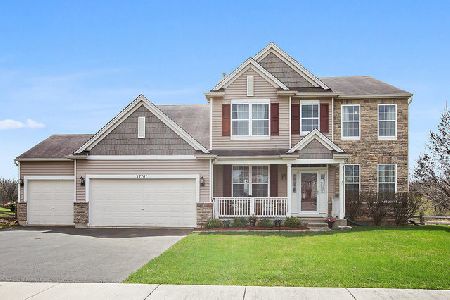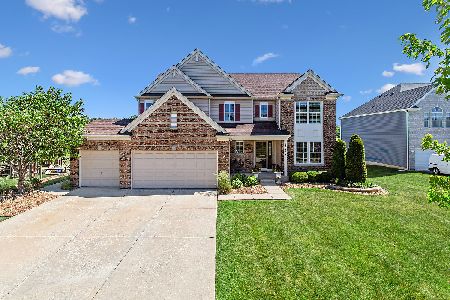17733 Quail Ridge Drive, Lockport, Illinois 60441
$310,000
|
Sold
|
|
| Status: | Closed |
| Sqft: | 2,848 |
| Cost/Sqft: | $111 |
| Beds: | 4 |
| Baths: | 4 |
| Year Built: | 2004 |
| Property Taxes: | $9,100 |
| Days On Market: | 3357 |
| Lot Size: | 0,28 |
Description
Outstanding home with 4 bedrooms, 2 full bath, 1/2 bath and powder room. Formal living and dining room. Family room with extended small room used as a library or sitting room. Wood burning / gas fireplace. Upgraded kitchen cabinets, counters and backsplash. Office area upstairs with 4 bedrooms. Loads of storage in basement and 3 car garage. Full, finished walkout basement leading to brick patio with above wood deck. Premier sub-division lot that backs to pond and walking path which leads to Dellwood park. One of the top gardens in subdivision with lush plants and greenery. Illinois Real Estate Broker owned.
Property Specifics
| Single Family | |
| — | |
| Cape Cod | |
| 2004 | |
| Full,Walkout | |
| — | |
| No | |
| 0.28 |
| Will | |
| Neuberry Ridge | |
| 300 / Annual | |
| Other | |
| Community Well | |
| Public Sewer | |
| 09387378 | |
| 1104264290330000 |
Nearby Schools
| NAME: | DISTRICT: | DISTANCE: | |
|---|---|---|---|
|
Grade School
Taft Grade School |
90 | — | |
|
High School
Lockport Township High School |
205 | Not in DB | |
Property History
| DATE: | EVENT: | PRICE: | SOURCE: |
|---|---|---|---|
| 12 Nov, 2016 | Sold | $310,000 | MRED MLS |
| 11 Nov, 2016 | Under contract | $315,000 | MRED MLS |
| 10 Nov, 2016 | Listed for sale | $315,000 | MRED MLS |
| 14 Mar, 2025 | Sold | $530,000 | MRED MLS |
| 24 Jan, 2025 | Under contract | $519,900 | MRED MLS |
| 15 Jan, 2025 | Listed for sale | $519,900 | MRED MLS |
Room Specifics
Total Bedrooms: 4
Bedrooms Above Ground: 4
Bedrooms Below Ground: 0
Dimensions: —
Floor Type: Carpet
Dimensions: —
Floor Type: Carpet
Dimensions: —
Floor Type: Carpet
Full Bathrooms: 4
Bathroom Amenities: Whirlpool,Separate Shower,Double Sink,Soaking Tub
Bathroom in Basement: 1
Rooms: Bonus Room,Loft,Recreation Room,Theatre Room
Basement Description: Finished,Exterior Access
Other Specifics
| 3 | |
| Concrete Perimeter | |
| Asphalt | |
| Deck, Patio, Porch, Brick Paver Patio, Storms/Screens | |
| — | |
| 96X134 | |
| Unfinished | |
| Full | |
| Vaulted/Cathedral Ceilings, Bar-Dry, Hardwood Floors, First Floor Laundry | |
| Double Oven, Microwave, Dishwasher, Refrigerator, Washer, Dryer, Disposal | |
| Not in DB | |
| Sidewalks, Street Lights, Street Paved | |
| — | |
| — | |
| Wood Burning, Gas Starter |
Tax History
| Year | Property Taxes |
|---|---|
| 2016 | $9,100 |
| 2025 | $11,219 |
Contact Agent
Nearby Similar Homes
Nearby Sold Comparables
Contact Agent
Listing Provided By
Bloom/Sanchez Realty, Inc.


