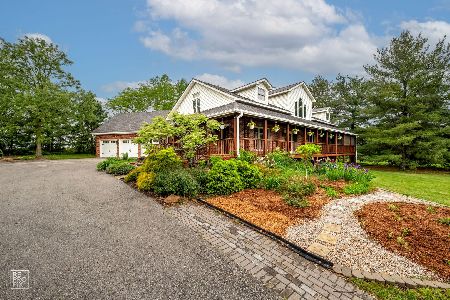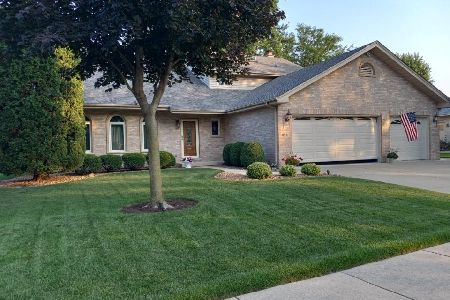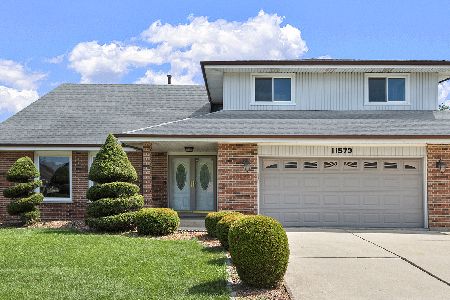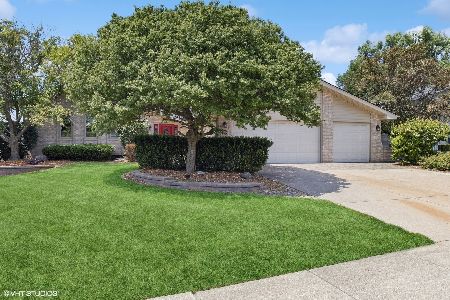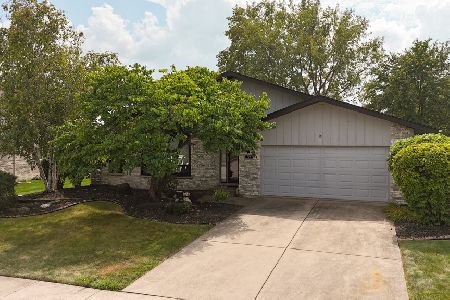17741 Crestview Drive, Orland Park, Illinois 60467
$475,000
|
Sold
|
|
| Status: | Closed |
| Sqft: | 2,516 |
| Cost/Sqft: | $199 |
| Beds: | 3 |
| Baths: | 3 |
| Year Built: | 1991 |
| Property Taxes: | $7,976 |
| Days On Market: | 613 |
| Lot Size: | 0,00 |
Description
Buyer financing fell through which why this beautiful home is back on the market. Pride of ownership resonates throughout this beautiful Brook Hill home with close proximity to the Metra Train Station. Original owners have maintained and cared for this home and added many improvements to make this a truly move in ready home and live worry free. The large open entry leads to the formal living room and dining room separated by a cozy two-sided fireplace. Hardwood floors and new carpeting on the main level. Step into the oversize kitchen with plenty of cabinetry and storage and new cooktop, hood and double oven. Main floor also features an updated full bathroom. Washer and dryer are located on the main level. Take 3 steps up to the large 3 bedrooms including a large owner's suite with tray ceiling, featuring a bath with whirlpool tub. Plenty of closet space with closet organizers in each bedroom. All new carpeting. Second bathroom has a skylight which provides plenty of natural light. Go downstairs to the fully finished basement ready to entertain or just relax and enjoy. Additional storage as well. Furnace and A/C are both 4 years old. New sump pump with battery backup. Large 3 car garage with professional epoxy floor coating. But wait there is more, step into the tranquil backyard. Paver brick patio with a canopy and gas (hook up) grill that will stay with home. Private side yard and large open back yard space as well. Yard is fenced on 3 sides. Meticulously cared for landscaping with underground sprinklers to keep everything green. Also, decorative cement borders around entire home. Great home in a great location. Very close to the Wolf Rd. Metra train station. Close to all area amenities as well. Grocery shopping includes Aldi & Jewel just minutes away.
Property Specifics
| Single Family | |
| — | |
| — | |
| 1991 | |
| — | |
| — | |
| No | |
| — |
| Cook | |
| — | |
| 70 / Annual | |
| — | |
| — | |
| — | |
| 12056650 | |
| 27311030080000 |
Nearby Schools
| NAME: | DISTRICT: | DISTANCE: | |
|---|---|---|---|
|
Grade School
Meadow Ridge School |
135 | — | |
|
Middle School
Century Junior High School |
135 | Not in DB | |
|
High School
Carl Sandburg High School |
230 | Not in DB | |
Property History
| DATE: | EVENT: | PRICE: | SOURCE: |
|---|---|---|---|
| 18 Oct, 2024 | Sold | $475,000 | MRED MLS |
| 5 Sep, 2024 | Under contract | $499,900 | MRED MLS |
| — | Last price change | $524,900 | MRED MLS |
| 16 May, 2024 | Listed for sale | $524,900 | MRED MLS |
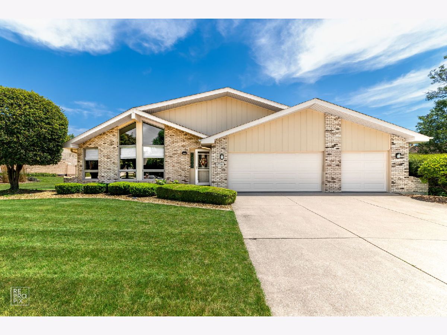
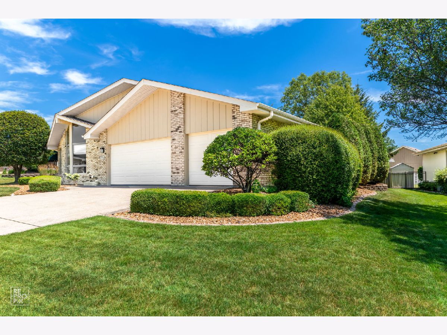
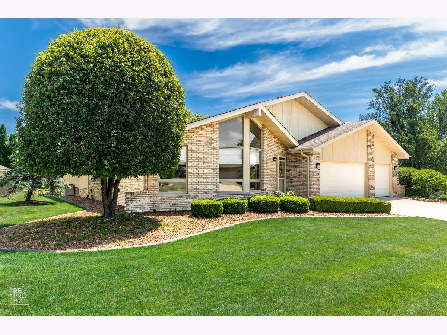
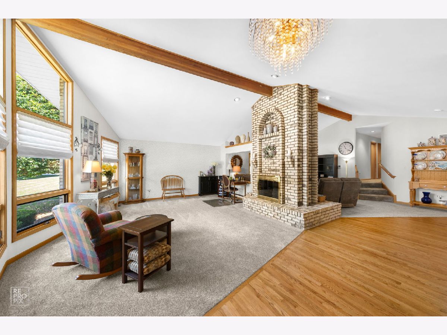
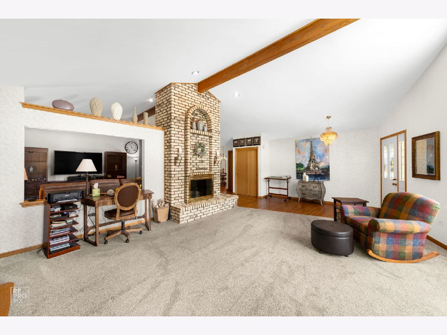
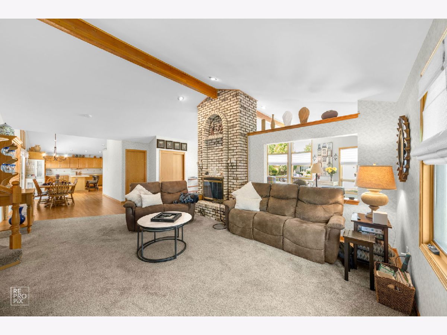
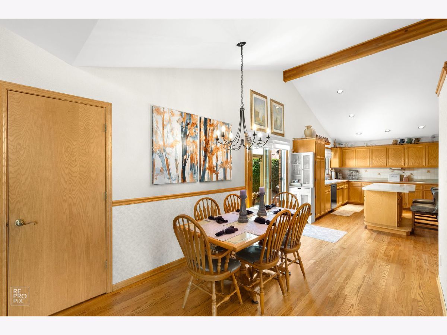
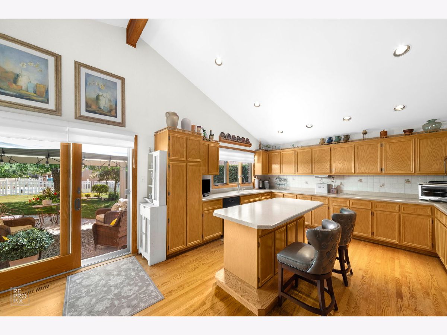
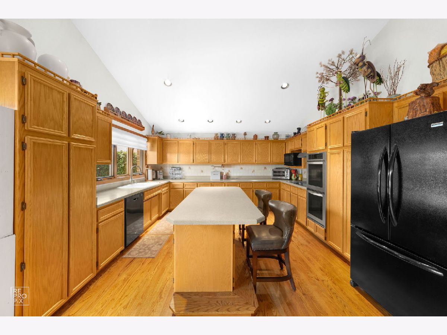

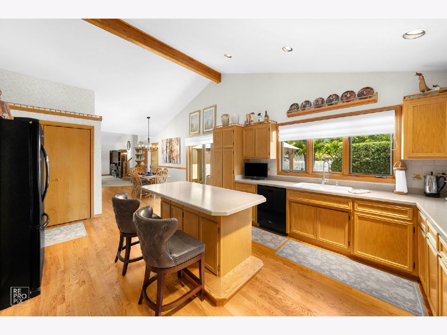
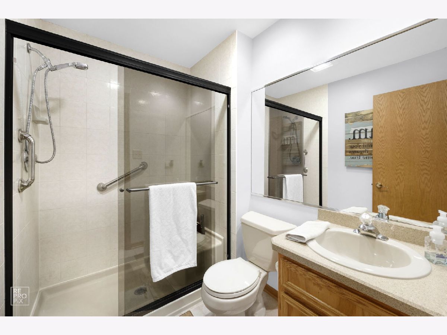
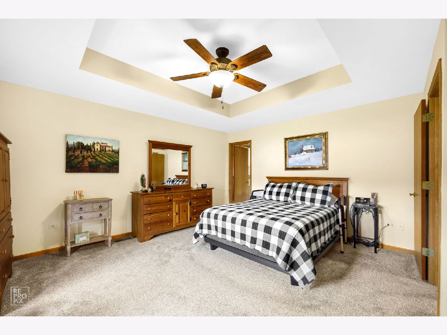
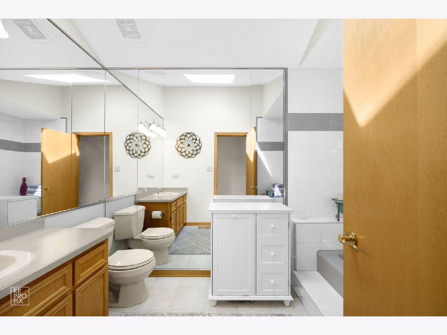

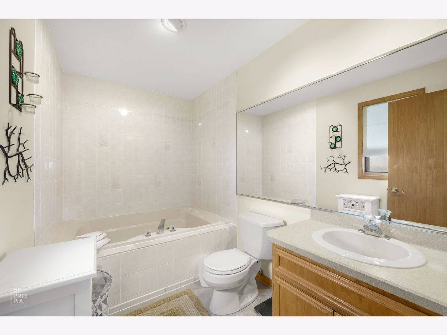

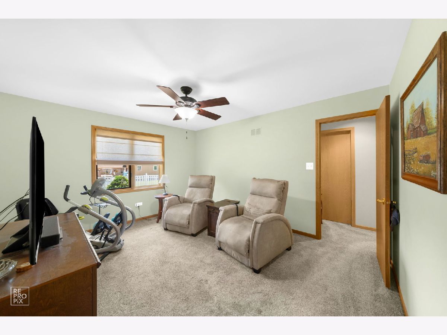
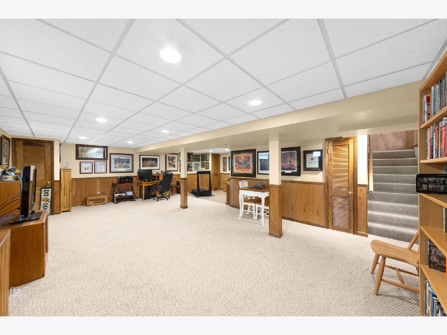
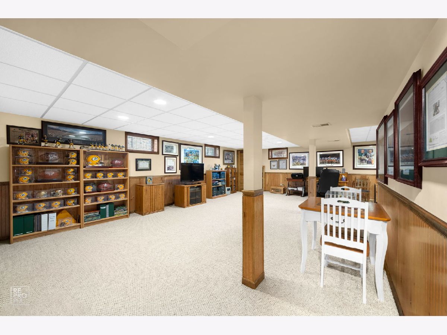

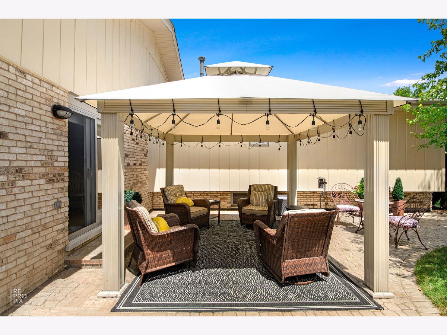
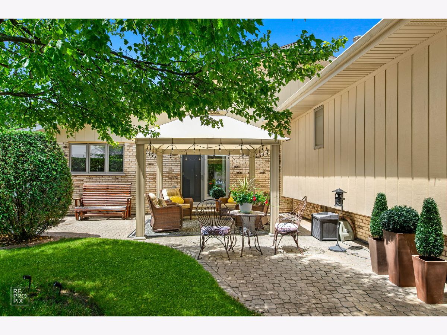
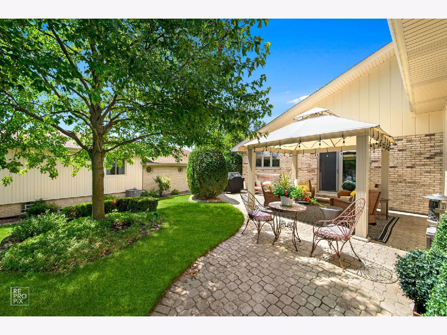
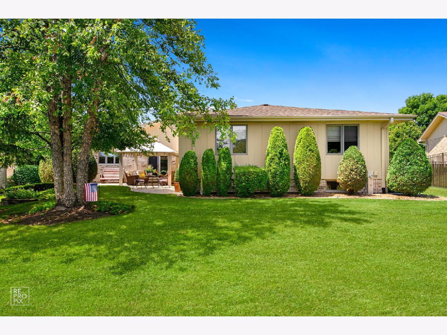
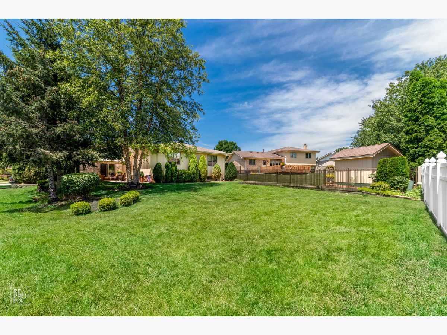
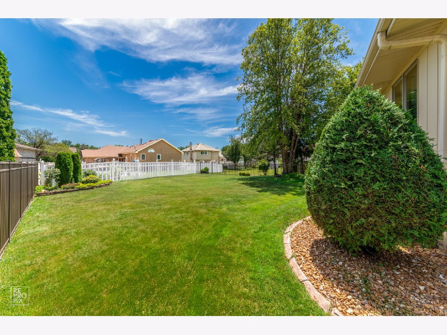
Room Specifics
Total Bedrooms: 3
Bedrooms Above Ground: 3
Bedrooms Below Ground: 0
Dimensions: —
Floor Type: —
Dimensions: —
Floor Type: —
Full Bathrooms: 3
Bathroom Amenities: Whirlpool
Bathroom in Basement: 0
Rooms: —
Basement Description: Finished
Other Specifics
| 3 | |
| — | |
| Concrete,Side Drive | |
| — | |
| — | |
| 120X150X50X150 | |
| — | |
| — | |
| — | |
| — | |
| Not in DB | |
| — | |
| — | |
| — | |
| — |
Tax History
| Year | Property Taxes |
|---|---|
| 2024 | $7,976 |
Contact Agent
Nearby Similar Homes
Nearby Sold Comparables
Contact Agent
Listing Provided By
Shedor Realty Group

