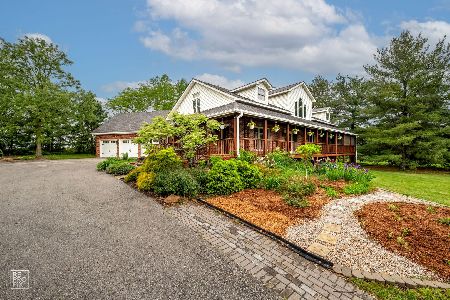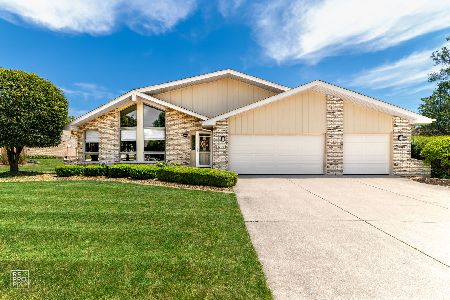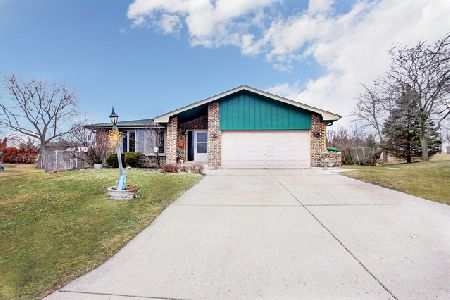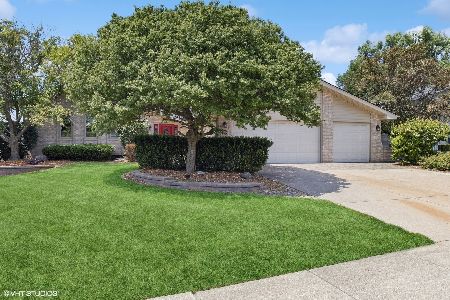17762 Crestview Drive, Orland Park, Illinois 60467
$412,500
|
Sold
|
|
| Status: | Closed |
| Sqft: | 2,108 |
| Cost/Sqft: | $213 |
| Beds: | 3 |
| Baths: | 3 |
| Year Built: | 1990 |
| Property Taxes: | $6,140 |
| Days On Market: | 532 |
| Lot Size: | 0,00 |
Description
Location, location, location!!! Welcome to this lovely 3 step ranch home in desirable Brook Hills subdivision. Great schools, shopping and Metra minutes away. This home sits on a picturesque lot which backs up to a peaceful nature retreat. As you enter, you are greeted by a spacious formal living room and family room with vaulted ceiling, creating an open and inviting atmosphere. Let's mention the cozy haven you will enjoy in the fall and winter months with the gas log fireplace, perfect for relaxing or entertaining. The spacious eat in kitchen boasts solid wood cabinets and the french door leads to seamless indoor-outdoor living. Main floor also boasts an updated powder room for added practicality. Upstairs, you will find 3 generously sized bedrooms, each offering comfort and privacy. The primary, a true retreat with double closets, tray ceiling and en-suite bathroom for added luxury. The home also includes a finished basement with a bar, full bath, work room, storage area and laundry room! Wow! Outside, the backyard features a spacious wooden deck, perfect for outdoor entertaining, and a private, lush yard creating a serene outdoor oasis! Don't miss this opportunity, house is sold " AS IS" Schedule a showing today!
Property Specifics
| Single Family | |
| — | |
| — | |
| 1990 | |
| — | |
| — | |
| No | |
| — |
| Cook | |
| Brook Hills | |
| 70 / Annual | |
| — | |
| — | |
| — | |
| 12134861 | |
| 27311020030000 |
Nearby Schools
| NAME: | DISTRICT: | DISTANCE: | |
|---|---|---|---|
|
High School
Carl Sandburg High School |
230 | Not in DB | |
Property History
| DATE: | EVENT: | PRICE: | SOURCE: |
|---|---|---|---|
| 6 Feb, 2025 | Sold | $412,500 | MRED MLS |
| 3 Jan, 2025 | Under contract | $449,900 | MRED MLS |
| — | Last price change | $464,900 | MRED MLS |
| 9 Aug, 2024 | Listed for sale | $484,900 | MRED MLS |
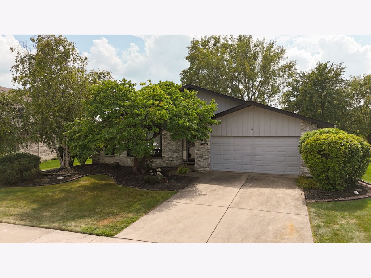
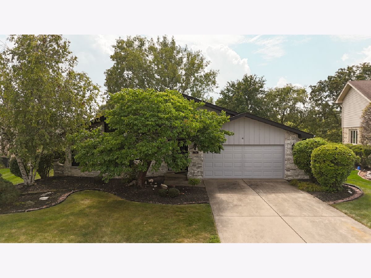
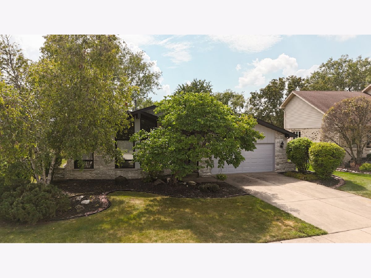
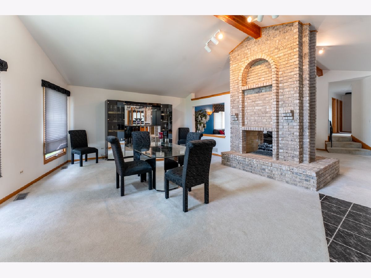
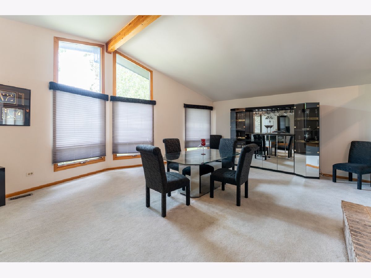
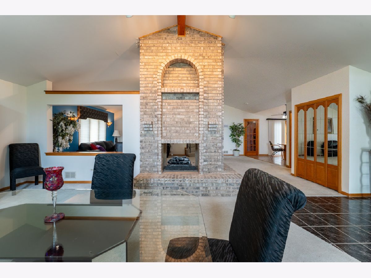
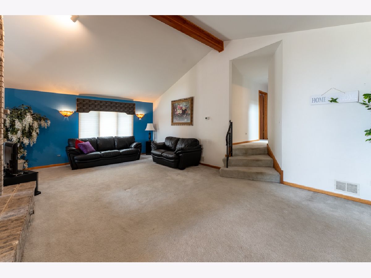
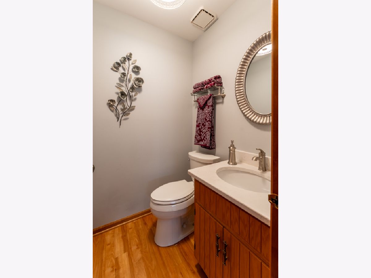
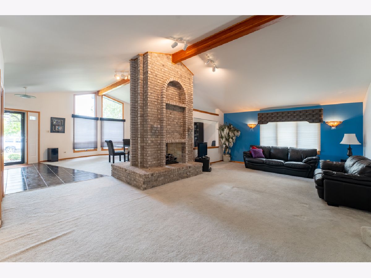
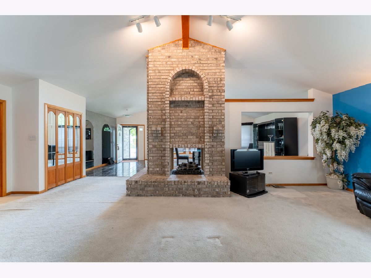
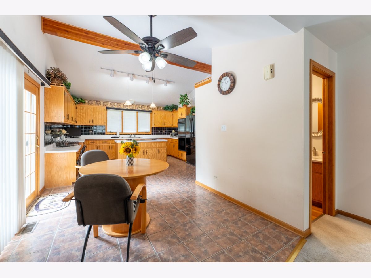
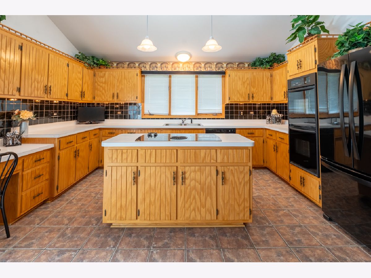
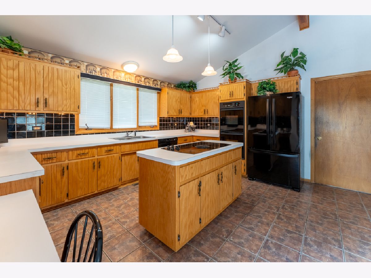
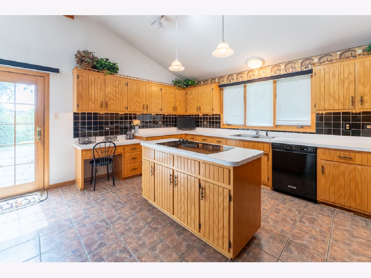
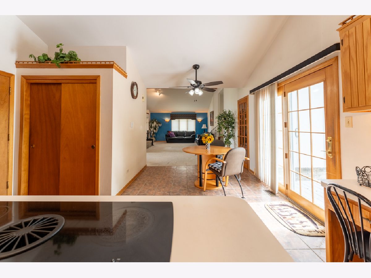
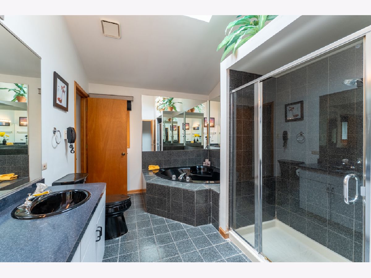
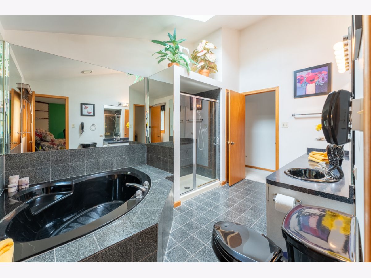
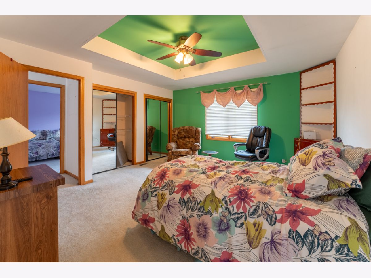
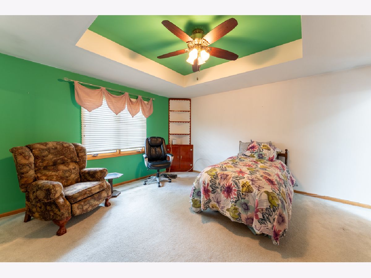
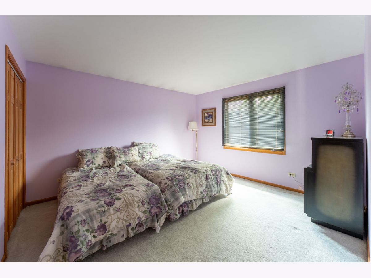
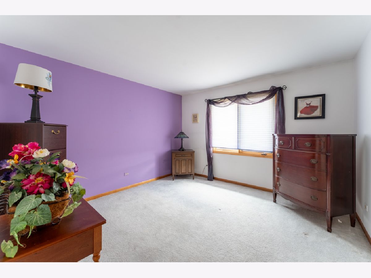
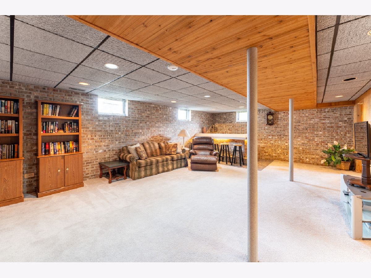
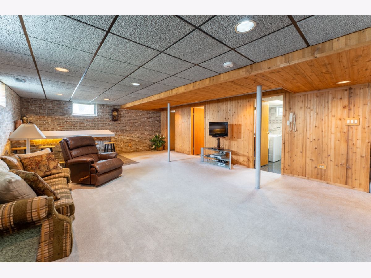
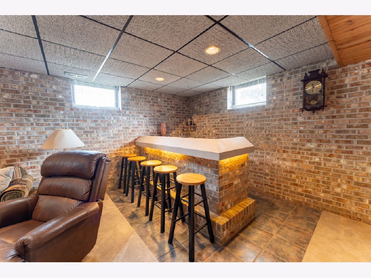
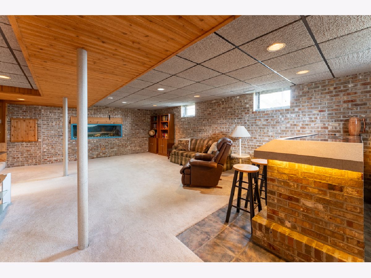
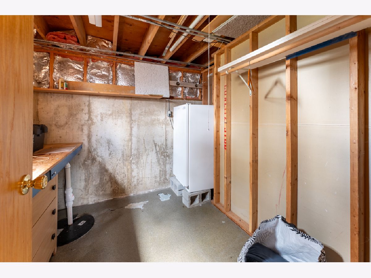
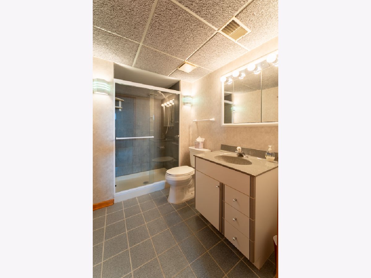
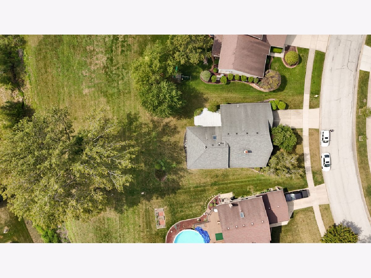
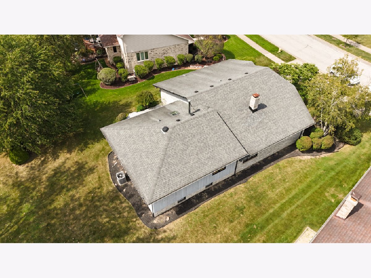
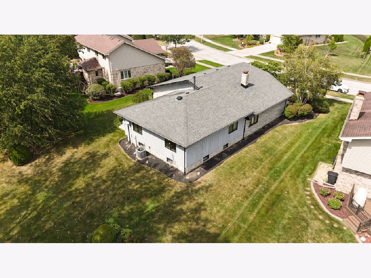
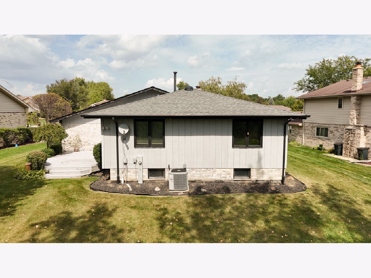
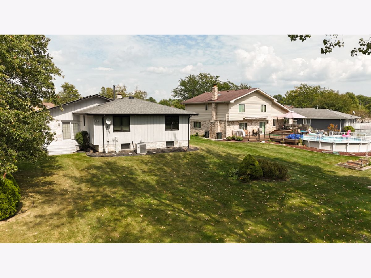
Room Specifics
Total Bedrooms: 3
Bedrooms Above Ground: 3
Bedrooms Below Ground: 0
Dimensions: —
Floor Type: —
Dimensions: —
Floor Type: —
Full Bathrooms: 3
Bathroom Amenities: Separate Shower,Soaking Tub
Bathroom in Basement: 1
Rooms: —
Basement Description: Finished,Crawl
Other Specifics
| 2 | |
| — | |
| Concrete | |
| — | |
| — | |
| 68.75X136.82 | |
| — | |
| — | |
| — | |
| — | |
| Not in DB | |
| — | |
| — | |
| — | |
| — |
Tax History
| Year | Property Taxes |
|---|---|
| 2025 | $6,140 |
Contact Agent
Nearby Similar Homes
Nearby Sold Comparables
Contact Agent
Listing Provided By
Better Homes & Gardens Real Estate

