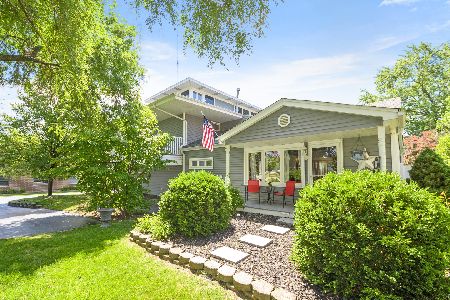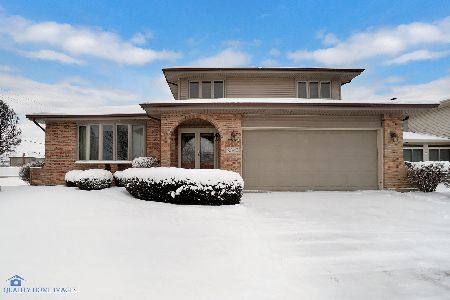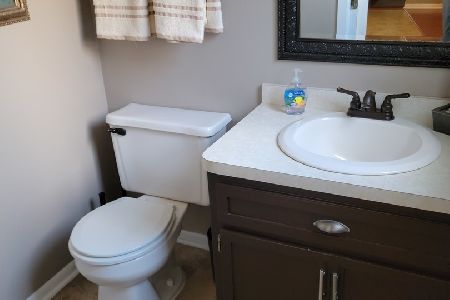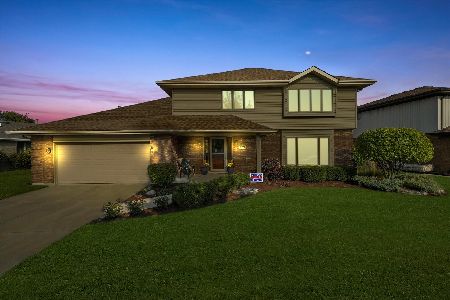17742 Bayberry Lane, Tinley Park, Illinois 60487
$290,000
|
Sold
|
|
| Status: | Closed |
| Sqft: | 2,266 |
| Cost/Sqft: | $137 |
| Beds: | 3 |
| Baths: | 3 |
| Year Built: | 1988 |
| Property Taxes: | $7,819 |
| Days On Market: | 2886 |
| Lot Size: | 0,00 |
Description
Move-in condition on this great 2-story* Maint-free ext. w/brick & vinyl siding* The many newer upgrades include: Marvin windows- 2 yrs* Tear-off roof- 8 yrs w/architectural shingles & ice-damming feature* furnace & CA- 3-4 years* HWH- 6 yrs* New front & patio drs* Garage dr- 2 yrs* Maint-free deck & fence- 6 yrs* White trim and drs thruout* HW parquet flooring in front hallway, powder rm, kit & fam rms* Liv & Din rms have pretty decor moulding* Fam rm features gas FP, cove moulding, bay window & ceiling fan* Kit. has large pantry closet, island, can liting & 2-yr old stove & fridge* French drs from foyer into den* Huge master bedrm has lg walk-in closet & private bath* Both the master and full upstairs baths have new granite & porcelain flrs & skylites-approx 6 yrs* Finished basement area* lg storage area* Great fenced back yard with fire-pit & deck* Close to schools, park, I-80, shopping!
Property Specifics
| Single Family | |
| — | |
| — | |
| 1988 | |
| Partial | |
| 2-STORY | |
| No | |
| — |
| Cook | |
| Timbers Edge | |
| 0 / Not Applicable | |
| None | |
| Lake Michigan | |
| Public Sewer | |
| 09833274 | |
| 27341070030000 |
Nearby Schools
| NAME: | DISTRICT: | DISTANCE: | |
|---|---|---|---|
|
Grade School
Christa Mcauliffe School |
140 | — | |
|
Middle School
Prairie View Middle School |
140 | Not in DB | |
|
High School
Victor J Andrew High School |
230 | Not in DB | |
Property History
| DATE: | EVENT: | PRICE: | SOURCE: |
|---|---|---|---|
| 12 Apr, 2018 | Sold | $290,000 | MRED MLS |
| 6 Mar, 2018 | Under contract | $309,900 | MRED MLS |
| — | Last price change | $319,900 | MRED MLS |
| 15 Jan, 2018 | Listed for sale | $319,900 | MRED MLS |
Room Specifics
Total Bedrooms: 3
Bedrooms Above Ground: 3
Bedrooms Below Ground: 0
Dimensions: —
Floor Type: Carpet
Dimensions: —
Floor Type: Carpet
Full Bathrooms: 3
Bathroom Amenities: —
Bathroom in Basement: 0
Rooms: Den,Recreation Room
Basement Description: Partially Finished,Crawl
Other Specifics
| 2 | |
| — | |
| Concrete | |
| Deck, Porch, Storms/Screens | |
| Fenced Yard | |
| 69 X 160 X 70 X 143 | |
| — | |
| Full | |
| Skylight(s), Hardwood Floors | |
| Range, Dishwasher, Refrigerator, Washer, Dryer, Stainless Steel Appliance(s) | |
| Not in DB | |
| Park, Curbs, Sidewalks, Street Lights, Street Paved | |
| — | |
| — | |
| Attached Fireplace Doors/Screen, Gas Log |
Tax History
| Year | Property Taxes |
|---|---|
| 2018 | $7,819 |
Contact Agent
Nearby Sold Comparables
Contact Agent
Listing Provided By
RE/MAX Synergy







