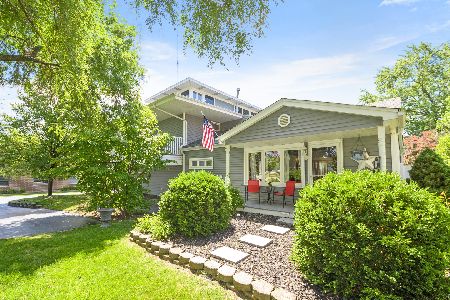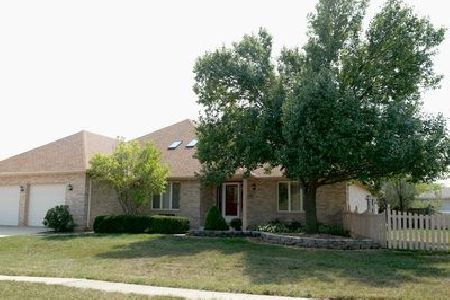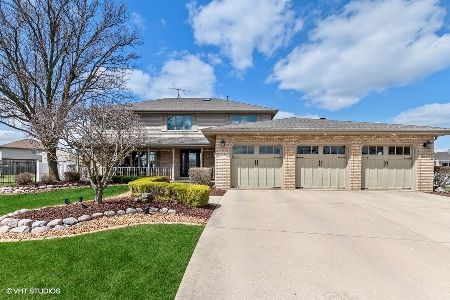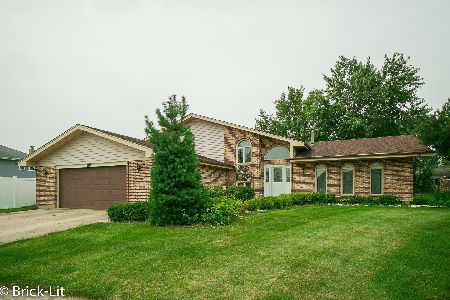17721 Bayberry Lane, Tinley Park, Illinois 60487
$492,000
|
Sold
|
|
| Status: | Closed |
| Sqft: | 2,387 |
| Cost/Sqft: | $199 |
| Beds: | 3 |
| Baths: | 3 |
| Year Built: | 1987 |
| Property Taxes: | $9,050 |
| Days On Market: | 453 |
| Lot Size: | 0,00 |
Description
Multiple Offers. Highest and Best by 5:00 pm Monday September 16th This Beautifully Updated Brick Two-Story Home Offers the Perfect Blend of Classic Charm and Modern Luxury. The Master Bedroom Suite is a Standout Feature, Boasting a Spacious Walk-in Closet with Custom Organizers and a Brand-New, Spa-Like Bathroom Complete with Double Sinks and Walk-In Shower. The Chef's Kitchen is Designed for Both Functionality and Style, Featuring High-End "Tri-Star" Cabinets and Top-of-the-Line KitchenAid Appliances. The Open-Concept Layout Connects the Kitchen Seamlessly to the Main Level Family Room, Which Includes a Cozy Wood Burning Fireplace and Stunning Pre-Finished Hardwood Floors. The Living Room Also Showcases These Elegant Floors, Enhancing the Home's Inviting Atmosphere. Step Through the Kitchen Slider to the Fenced Back Yard, Where You'll Find a 30' X 15' Pool, Perfect For Relaxing & Entertaining. Recent Upgrades Include a Complete Renovation of the Master and Hall Bathrooms in 2024, Brand New Carpet on the 2nd Level, and a New Liner for the Pool. The Furnace & C/A Were Updated in 2012, and the Vinyl Fence Was Installed in 2022. For Added Safety and Lower Insurance the Seller Has Installed a Fire Sprinkler System. The Lawn Has Underground Sprinklers as Well. This Home is Move-In Ready, With All the Modern Updates and Amenities You Could Desire-Just Unpack and Start Enjoying!!
Property Specifics
| Single Family | |
| — | |
| — | |
| 1987 | |
| — | |
| 2 STORY | |
| No | |
| — |
| Cook | |
| Timbers Edge | |
| — / Not Applicable | |
| — | |
| — | |
| — | |
| 12163354 | |
| 27341080220000 |
Nearby Schools
| NAME: | DISTRICT: | DISTANCE: | |
|---|---|---|---|
|
Grade School
Christa Mcauliffe School |
140 | — | |
|
Middle School
Prairie View Middle School |
140 | Not in DB | |
|
High School
Victor J Andrew High School |
230 | Not in DB | |
Property History
| DATE: | EVENT: | PRICE: | SOURCE: |
|---|---|---|---|
| 25 Nov, 2024 | Sold | $492,000 | MRED MLS |
| 16 Sep, 2024 | Under contract | $475,000 | MRED MLS |
| 13 Sep, 2024 | Listed for sale | $475,000 | MRED MLS |
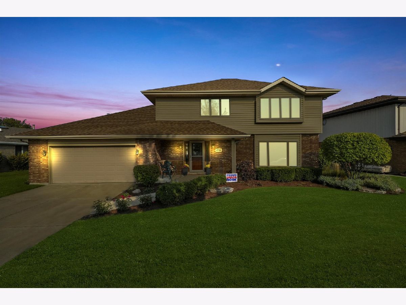
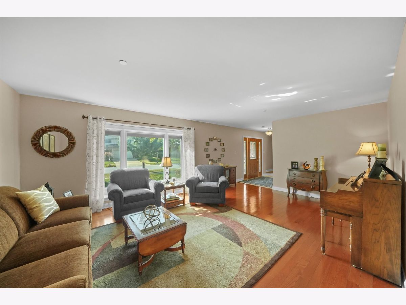
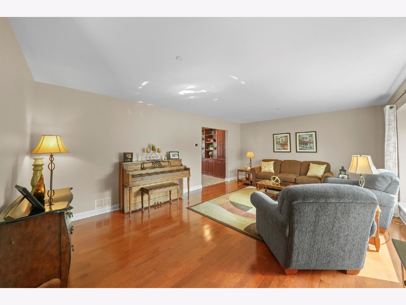
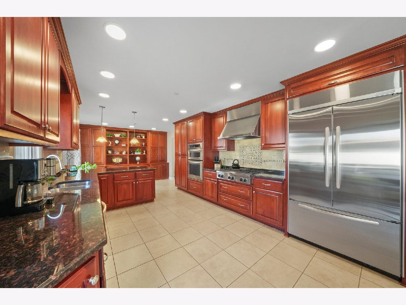
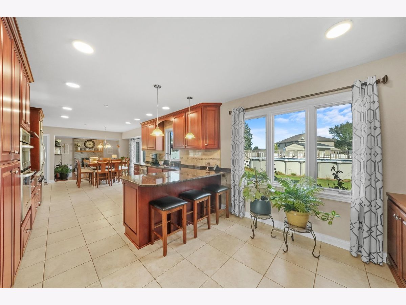
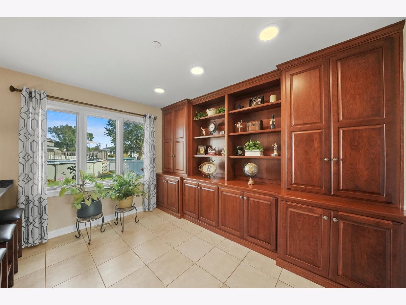
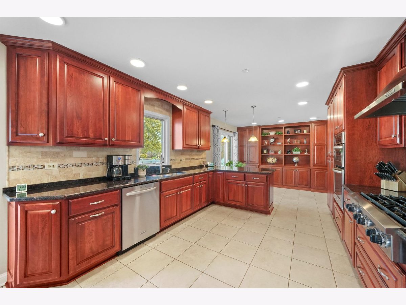
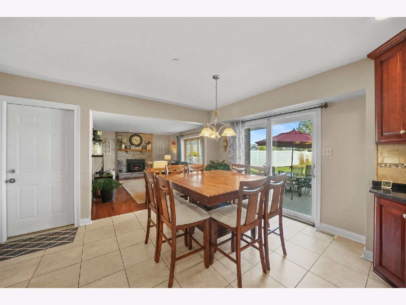
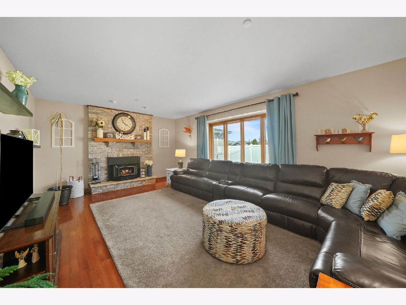
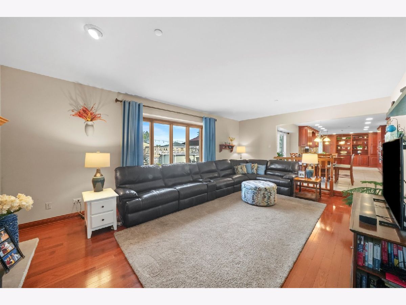
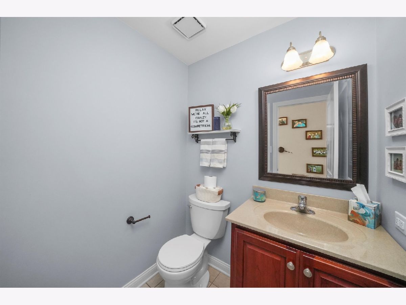
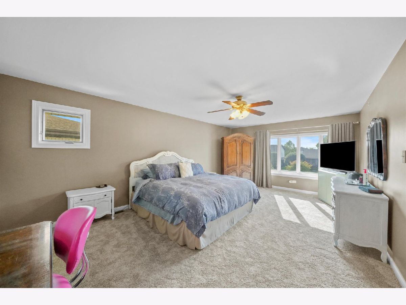
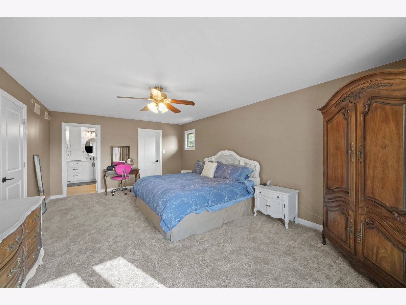
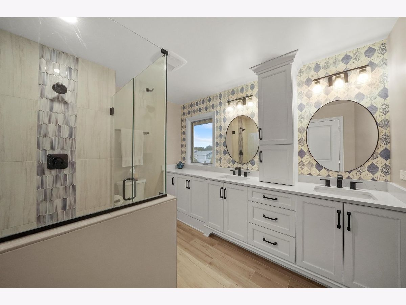
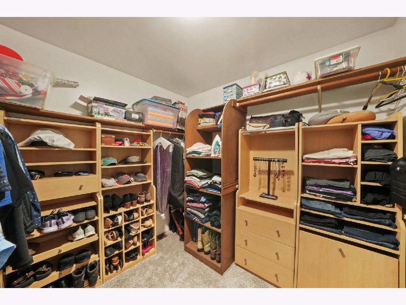
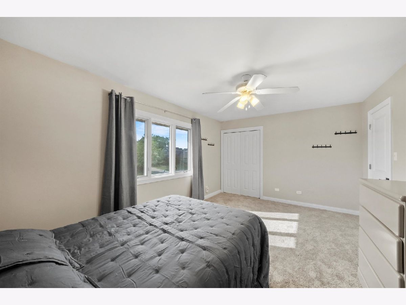
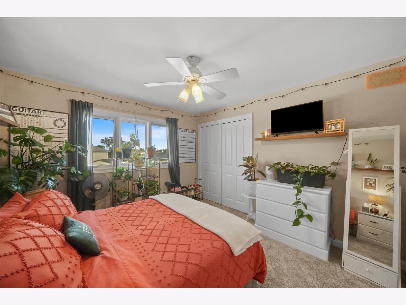
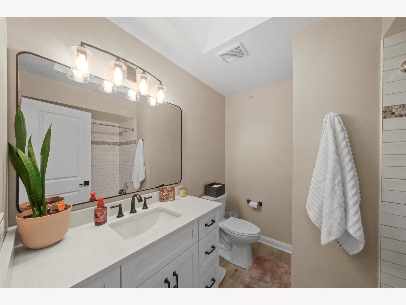
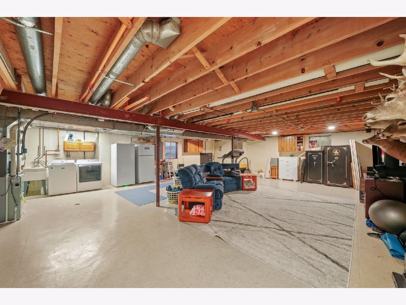
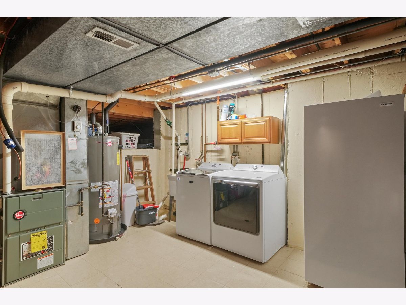
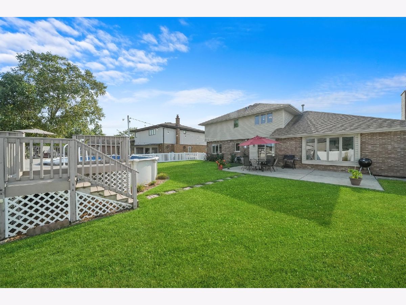
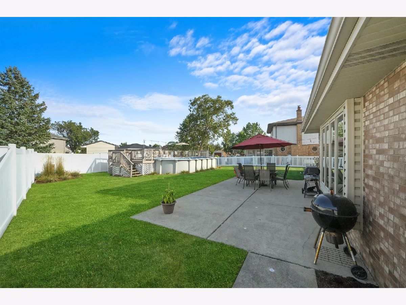
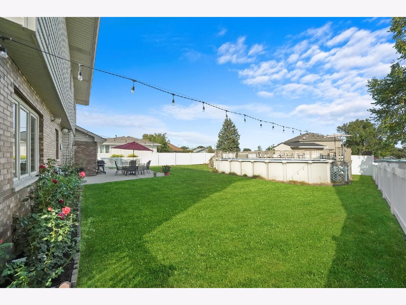
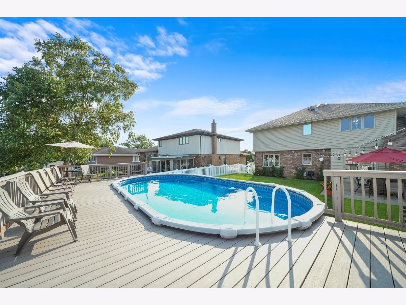
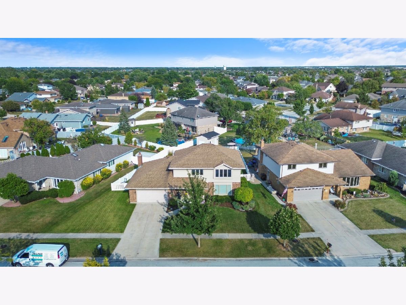
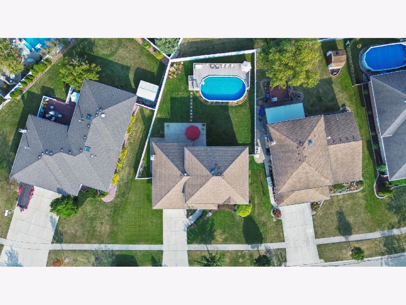
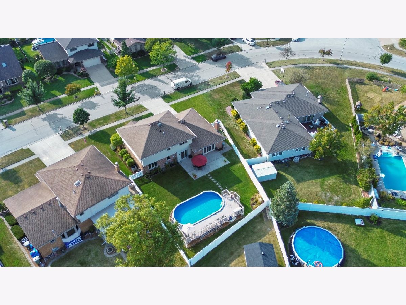
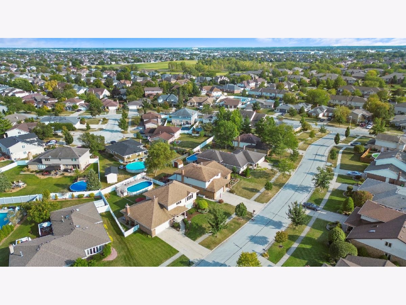
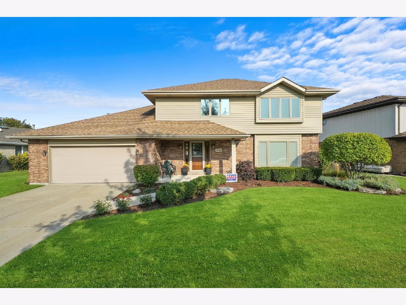
Room Specifics
Total Bedrooms: 3
Bedrooms Above Ground: 3
Bedrooms Below Ground: 0
Dimensions: —
Floor Type: —
Dimensions: —
Floor Type: —
Full Bathrooms: 3
Bathroom Amenities: Double Sink
Bathroom in Basement: 0
Rooms: —
Basement Description: Unfinished,Storage Space
Other Specifics
| 2 | |
| — | |
| Concrete | |
| — | |
| — | |
| 57 X 124 X 91 X 125 | |
| — | |
| — | |
| — | |
| — | |
| Not in DB | |
| — | |
| — | |
| — | |
| — |
Tax History
| Year | Property Taxes |
|---|---|
| 2024 | $9,050 |
Contact Agent
Nearby Similar Homes
Nearby Sold Comparables
Contact Agent
Listing Provided By
RE/MAX 10

