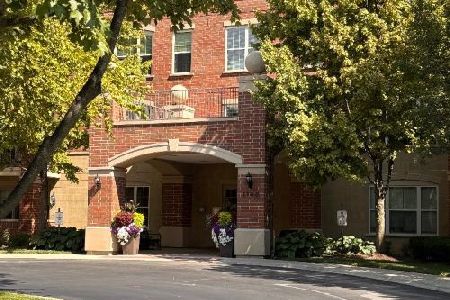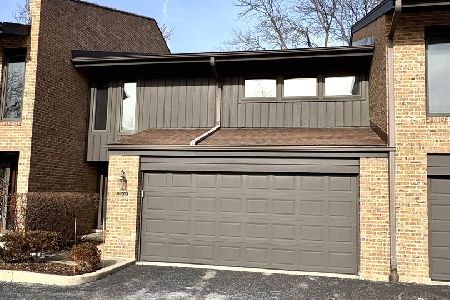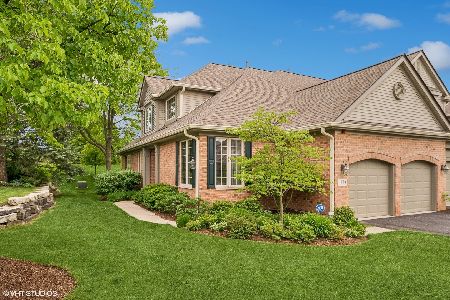1775 Brush Hill Lane, Glenview, Illinois 60025
$531,000
|
Sold
|
|
| Status: | Closed |
| Sqft: | 2,120 |
| Cost/Sqft: | $264 |
| Beds: | 2 |
| Baths: | 4 |
| Year Built: | 1999 |
| Property Taxes: | $10,813 |
| Days On Market: | 2719 |
| Lot Size: | 0,00 |
Description
Rarely available fabulous townhome in much desirable Heatherfield. 2Bed + Den/3.1 Bath that could be easily converted into 3 Bed if required. Open concept classic white kitchen w/ss appliances & corian b-fast bar adjacent to Family rm & lead to private patio w/gorgeous park like setting. Sun-drenched & inviting Living + Dining rm w/FP, 19' vaulted ceiling & crown molding, gleaming hardwood floors thru-out. All beds on 2nd FL include grand size master w/en-suite Bath outfit w/oversized separate shower & soaking tub, his/hers closets. Amazing lower level retreat ($60K in upgrades) w/extra 9' tall ceil offers custom cedar dry sauna, enormous Rec rm w/wet bar, add'l Bedroom + full Bath w/expensive body sprays/radiant heat floors. This home is meticulous in every way -nothing to do. Roof (2017), AC & FA (2018 w/10Y warranty), washer & dryer (2018). Exceptional location - WALK to Willow Festival & Heatherfield plazas for eateries & any shopping imaginable, minutes to Glen, Metra, Hwy-94-290.
Property Specifics
| Condos/Townhomes | |
| 2 | |
| — | |
| 1999 | |
| Full | |
| — | |
| No | |
| — |
| Cook | |
| Heatherfield | |
| 306 / Monthly | |
| Insurance,Exterior Maintenance,Lawn Care,Scavenger,Snow Removal | |
| Lake Michigan | |
| Public Sewer | |
| 10045072 | |
| 04233050100000 |
Nearby Schools
| NAME: | DISTRICT: | DISTANCE: | |
|---|---|---|---|
|
Grade School
Lyon Elementary School |
34 | — | |
|
Middle School
Attea Middle School |
34 | Not in DB | |
|
High School
Glenbrook South High School |
225 | Not in DB | |
|
Alternate Elementary School
Pleasant Ridge Elementary School |
— | Not in DB | |
Property History
| DATE: | EVENT: | PRICE: | SOURCE: |
|---|---|---|---|
| 10 Oct, 2018 | Sold | $531,000 | MRED MLS |
| 4 Sep, 2018 | Under contract | $559,000 | MRED MLS |
| 8 Aug, 2018 | Listed for sale | $559,000 | MRED MLS |
Room Specifics
Total Bedrooms: 3
Bedrooms Above Ground: 2
Bedrooms Below Ground: 1
Dimensions: —
Floor Type: Carpet
Dimensions: —
Floor Type: Carpet
Full Bathrooms: 4
Bathroom Amenities: Whirlpool,Steam Shower,Double Sink,Full Body Spray Shower,Double Shower,Soaking Tub
Bathroom in Basement: 1
Rooms: Loft,Foyer,Recreation Room
Basement Description: Finished
Other Specifics
| 2 | |
| Concrete Perimeter | |
| Asphalt | |
| Patio | |
| Common Grounds,Landscaped | |
| 33X86 | |
| — | |
| Full | |
| Vaulted/Cathedral Ceilings, Sauna/Steam Room, Bar-Wet, Hardwood Floors, Second Floor Laundry, Storage | |
| Range, Microwave, Dishwasher, Refrigerator, Washer, Dryer, Disposal, Stainless Steel Appliance(s) | |
| Not in DB | |
| — | |
| — | |
| Park | |
| Gas Log |
Tax History
| Year | Property Taxes |
|---|---|
| 2018 | $10,813 |
Contact Agent
Nearby Similar Homes
Nearby Sold Comparables
Contact Agent
Listing Provided By
Berkshire Hathaway HomeServices KoenigRubloff






